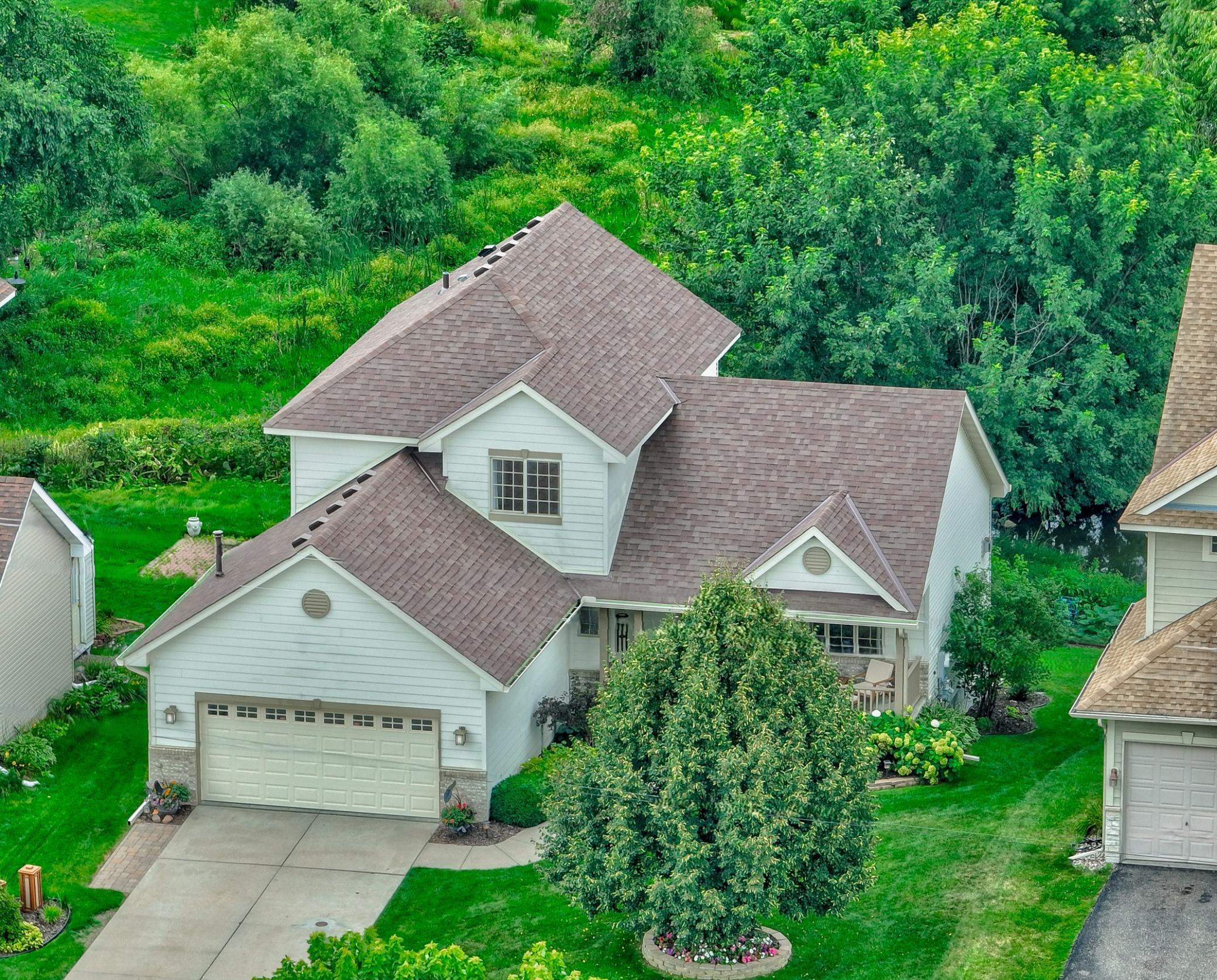10685 BROOKVIEW ROAD
10685 Brookview Road, Saint Paul (Woodbury), 55129, MN
-
Price: $482,000
-
Status type: For Sale
-
City: Saint Paul (Woodbury)
-
Neighborhood: Brookview Village Point
Bedrooms: 4
Property Size :2690
-
Listing Agent: NST14616,NST53877
-
Property type : Single Family Residence
-
Zip code: 55129
-
Street: 10685 Brookview Road
-
Street: 10685 Brookview Road
Bathrooms: 4
Year: 2004
Listing Brokerage: Keller Williams Premier Realty South Suburban
FEATURES
- Range
- Refrigerator
- Washer
- Dryer
- Microwave
- Exhaust Fan
- Dishwasher
- Water Softener Owned
- Disposal
- Freezer
- Stainless Steel Appliances
DETAILS
Premium location with no rear neighbors! Enjoy peaceful pond views and a tranquil natural setting while taking in stunning sunsets from your own backyard. Inside, bright southern exposure fills the home with natural light, beautifully highlighting the modern updates throughout. The renovated kitchen boasts granite countertops, stainless steel appliances, and a functional layout—ideal for both daily living and entertaining. The open-concept great room seamlessly connects the dining and living areas, while a main floor bedroom or office offers flexible space perfect for remote work, guests, or study. Upstairs, you’ll find three generously sized bedrooms and a full bath, including a luxurious primary suite with a private en-suite. The fully finished basement adds even more room to relax or entertain, complete with a stylish wet bar. After a long day, unwind in the spa-like soaking tub with jets and let the stress melt away. Additional updates include a new roof, new water heater, new water softener, and updated flooring throughout, offering peace of mind and true move-in-ready convenience.
INTERIOR
Bedrooms: 4
Fin ft² / Living Area: 2690 ft²
Below Ground Living: 956ft²
Bathrooms: 4
Above Ground Living: 1734ft²
-
Basement Details: Daylight/Lookout Windows, Finished, Sump Pump,
Appliances Included:
-
- Range
- Refrigerator
- Washer
- Dryer
- Microwave
- Exhaust Fan
- Dishwasher
- Water Softener Owned
- Disposal
- Freezer
- Stainless Steel Appliances
EXTERIOR
Air Conditioning: Central Air
Garage Spaces: 2
Construction Materials: N/A
Foundation Size: 1070ft²
Unit Amenities:
-
- Kitchen Window
- Deck
- Porch
- Hardwood Floors
- Ceiling Fan(s)
- Walk-In Closet
- Vaulted Ceiling(s)
- Washer/Dryer Hookup
- Security System
- In-Ground Sprinkler
- Wet Bar
- Primary Bedroom Walk-In Closet
Heating System:
-
- Forced Air
- Fireplace(s)
ROOMS
| Main | Size | ft² |
|---|---|---|
| Living Room | 19x21 | 361 ft² |
| Informal Dining Room | 10x14 | 100 ft² |
| Kitchen | 11x12 | 121 ft² |
| Bedroom 4 | 12x9 | 144 ft² |
| Pantry (Walk-In) | 4x4 | 16 ft² |
| Laundry | 6x11 | 36 ft² |
| Lower | Size | ft² |
|---|---|---|
| Family Room | 37x20 | 1369 ft² |
| Upper | Size | ft² |
|---|---|---|
| Bedroom 1 | 11x13 | 121 ft² |
| Bedroom 2 | 11x11 | 121 ft² |
| Bedroom 3 | 10x13 | 100 ft² |
| Walk In Closet | 9x5 | 81 ft² |
LOT
Acres: N/A
Lot Size Dim.: 62x104x62x104
Longitude: 44.9341
Latitude: -92.8894
Zoning: Residential-Single Family
FINANCIAL & TAXES
Tax year: 2025
Tax annual amount: $4,803
MISCELLANEOUS
Fuel System: N/A
Sewer System: City Sewer/Connected
Water System: City Water/Connected
ADDITIONAL INFORMATION
MLS#: NST7799700
Listing Brokerage: Keller Williams Premier Realty South Suburban

ID: 4155838
Published: September 28, 2025
Last Update: September 28, 2025
Views: 2






