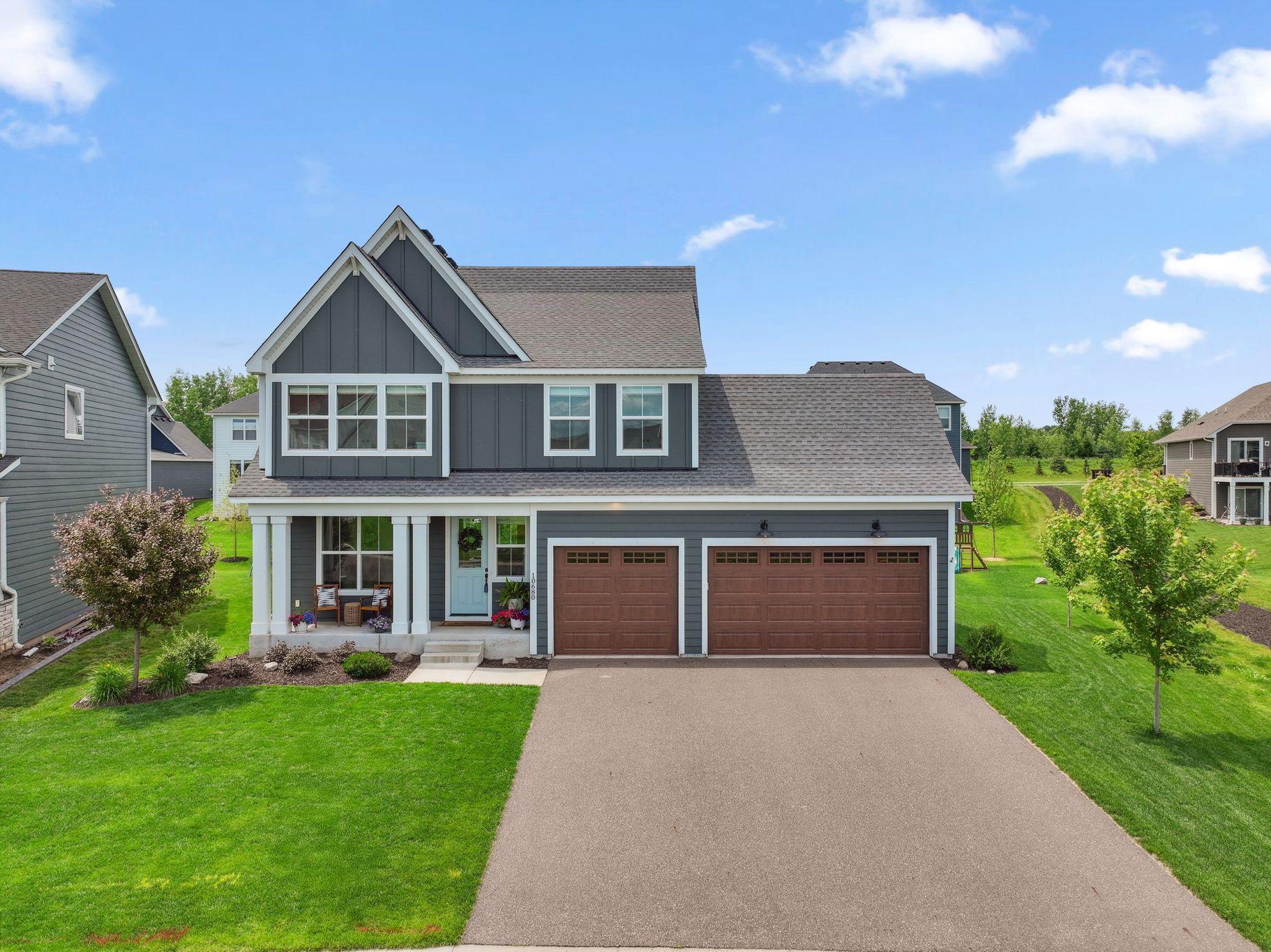10680 38TH TRAIL
10680 38th Trail, Lake Elmo, 55042, MN
-
Price: $749,900
-
Status type: For Sale
-
City: Lake Elmo
-
Neighborhood: Legacy/North Star 3rd Add
Bedrooms: 5
Property Size :3645
-
Listing Agent: NST21063,NST109752
-
Property type : Single Family Residence
-
Zip code: 55042
-
Street: 10680 38th Trail
-
Street: 10680 38th Trail
Bathrooms: 4
Year: 2021
Listing Brokerage: Redfin Corporation
FEATURES
- Range
- Refrigerator
- Washer
- Dryer
- Exhaust Fan
- Dishwasher
- Water Softener Owned
- Disposal
- Freezer
- Cooktop
- Wall Oven
- Air-To-Air Exchanger
- Water Osmosis System
- Water Filtration System
- Gas Water Heater
- Double Oven
- ENERGY STAR Qualified Appliances
- Stainless Steel Appliances
DETAILS
Want a neighborhood pool this summer? Stunning 5 bedroom 4 bathroom 2-story in the top neighborhood in Lake Elmo only 4 years young. Located on a quiet street across from a pond with a large backyard great for all the family and friends, pets, gardening, and entertaining. There is even a large community play field located just behind the property. This sought after neighborhood offers so much for active and/or outdoor people featuring a community pool, clubhouse, playground, fire pit, sport court, bike trails, and sidewalks. All of this for a minimal association fee of only $43 per month! Walk or bike to downtown Lake Elmo and enjoy the restaurants and shops. The main level includes a dedicated office and a flex room that could be used as a second office, playroom, craft room, or home gym, etc. The upper level has 4 of the bedrooms together along with the convenient laundry room. The expansive finished basement family room is roughed in for a future wet bar. Large 3-car garage with extra storage space. Fiber cement siding to protect the investment and keep it looking amazing for years! Popular Stillwater schools
INTERIOR
Bedrooms: 5
Fin ft² / Living Area: 3645 ft²
Below Ground Living: 1010ft²
Bathrooms: 4
Above Ground Living: 2635ft²
-
Basement Details: Drain Tiled, Drainage System, Egress Window(s), Finished, Concrete, Storage Space, Sump Pump,
Appliances Included:
-
- Range
- Refrigerator
- Washer
- Dryer
- Exhaust Fan
- Dishwasher
- Water Softener Owned
- Disposal
- Freezer
- Cooktop
- Wall Oven
- Air-To-Air Exchanger
- Water Osmosis System
- Water Filtration System
- Gas Water Heater
- Double Oven
- ENERGY STAR Qualified Appliances
- Stainless Steel Appliances
EXTERIOR
Air Conditioning: Central Air,Zoned
Garage Spaces: 3
Construction Materials: N/A
Foundation Size: 1363ft²
Unit Amenities:
-
- Porch
- Hardwood Floors
- Walk-In Closet
- Washer/Dryer Hookup
- In-Ground Sprinkler
- Paneled Doors
- Cable
- Kitchen Center Island
- Ethernet Wired
- Primary Bedroom Walk-In Closet
Heating System:
-
- Forced Air
- Fireplace(s)
- Zoned
ROOMS
| Main | Size | ft² |
|---|---|---|
| Office | 12x10 | 144 ft² |
| Living Room | 16x17 | 256 ft² |
| Kitchen | 15x18 | 225 ft² |
| Dining Room | 13x8 | 169 ft² |
| Bathroom | 6x5 | 36 ft² |
| Play Room | 12x11 | 144 ft² |
| Upper | Size | ft² |
|---|---|---|
| Bedroom 1 | 13x15 | 169 ft² |
| Bathroom | 6x11 | 36 ft² |
| Bedroom 2 | 14x16 | 196 ft² |
| Bathroom | 9x13 | 81 ft² |
| Bedroom 3 | 14x12 | 196 ft² |
| Laundry | 9x6 | 81 ft² |
| Bedroom 4 | 12x11 | 144 ft² |
| Basement | Size | ft² |
|---|---|---|
| Living Room | 32x48 | 1024 ft² |
| Bathroom | 7x9 | 49 ft² |
| Bedroom 5 | 13x10 | 169 ft² |
LOT
Acres: N/A
Lot Size Dim.: 60x131x65x45x130
Longitude: 45.0059
Latitude: -92.8916
Zoning: Residential-Single Family
FINANCIAL & TAXES
Tax year: 2024
Tax annual amount: $5,970
MISCELLANEOUS
Fuel System: N/A
Sewer System: City Sewer/Connected
Water System: City Water/Connected
ADITIONAL INFORMATION
MLS#: NST7771203
Listing Brokerage: Redfin Corporation

ID: 3872163
Published: July 10, 2025
Last Update: July 10, 2025
Views: 2






