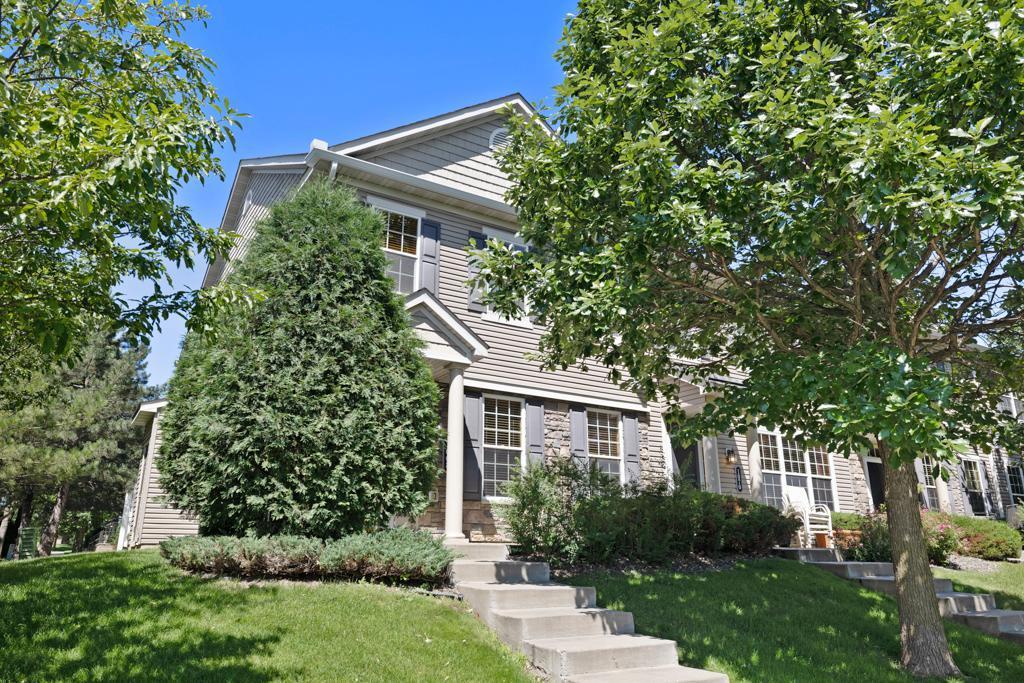1068 HILLVALE AVENUE
1068 Hillvale Avenue, Saint Paul (Oakdale), 55128, MN
-
Price: $300,000
-
Status type: For Sale
-
City: Saint Paul (Oakdale)
-
Neighborhood: Cic 215
Bedrooms: 3
Property Size :1603
-
Listing Agent: NST26146,NST229548
-
Property type : Townhouse Side x Side
-
Zip code: 55128
-
Street: 1068 Hillvale Avenue
-
Street: 1068 Hillvale Avenue
Bathrooms: 3
Year: 2005
Listing Brokerage: Exp Realty, LLC.
FEATURES
- Range
- Refrigerator
- Microwave
- Dishwasher
- Stainless Steel Appliances
DETAILS
This beautifully maintained 3-bed, 3-bath townhome on a desirable corner lot in Oakcrest Village offers comfort, style, and unbeatable convenience. The open-concept main level features laminate flooring, 9-foot ceilings, and a cozy corner gas fireplace. The kitchen shines with quartz countertops, stainless steel appliances—including a new microwave (2024)—a bay window, and breakfast bar seating that opens to the informal dining area. Upstairs, enjoy a versatile loft, full laundry room, and all three bedrooms on one level, including a spacious owner’s suite with vaulted ceilings and a private bath. The attached garage includes built-in shelving and a workbench for extra storage or projects. Located steps from scenic walking trails and a peaceful pond with a new dock, the community also offers a gazebo for resident use. You’ll love being within walking distance to the Oakdale Library, IHOP, Pizza Man, and more—with easy access to I-94, I-694, and the Gold Line rapid bus station just a mile away. Major retailers, restaurants, and Lake Elmo Park Reserve are just minutes away, along with schools for every age group nearby. This is the perfect blend of comfort, accessibility, and community living.
INTERIOR
Bedrooms: 3
Fin ft² / Living Area: 1603 ft²
Below Ground Living: N/A
Bathrooms: 3
Above Ground Living: 1603ft²
-
Basement Details: None,
Appliances Included:
-
- Range
- Refrigerator
- Microwave
- Dishwasher
- Stainless Steel Appliances
EXTERIOR
Air Conditioning: Central Air
Garage Spaces: 2
Construction Materials: N/A
Foundation Size: 594ft²
Unit Amenities:
-
Heating System:
-
- Forced Air
ROOMS
| Main | Size | ft² |
|---|---|---|
| Living Room | 21x13 | 441 ft² |
| Dining Room | 11x10 | 121 ft² |
| Kitchen | 10x12 | 100 ft² |
| Upper | Size | ft² |
|---|---|---|
| Bedroom 1 | 13x14 | 169 ft² |
| Laundry | 8x6 | 64 ft² |
| Flex Room | 13x8 | 169 ft² |
| Bedroom 2 | 10x12 | 100 ft² |
| Bedroom 3 | 10x14 | 100 ft² |
LOT
Acres: N/A
Lot Size Dim.: common
Longitude: 44.9659
Latitude: -92.951
Zoning: Residential-Single Family
FINANCIAL & TAXES
Tax year: 2025
Tax annual amount: $2,913
MISCELLANEOUS
Fuel System: N/A
Sewer System: City Sewer/Connected
Water System: City Water/Connected
ADITIONAL INFORMATION
MLS#: NST7765629
Listing Brokerage: Exp Realty, LLC.

ID: 3852609
Published: July 03, 2025
Last Update: July 03, 2025
Views: 2






