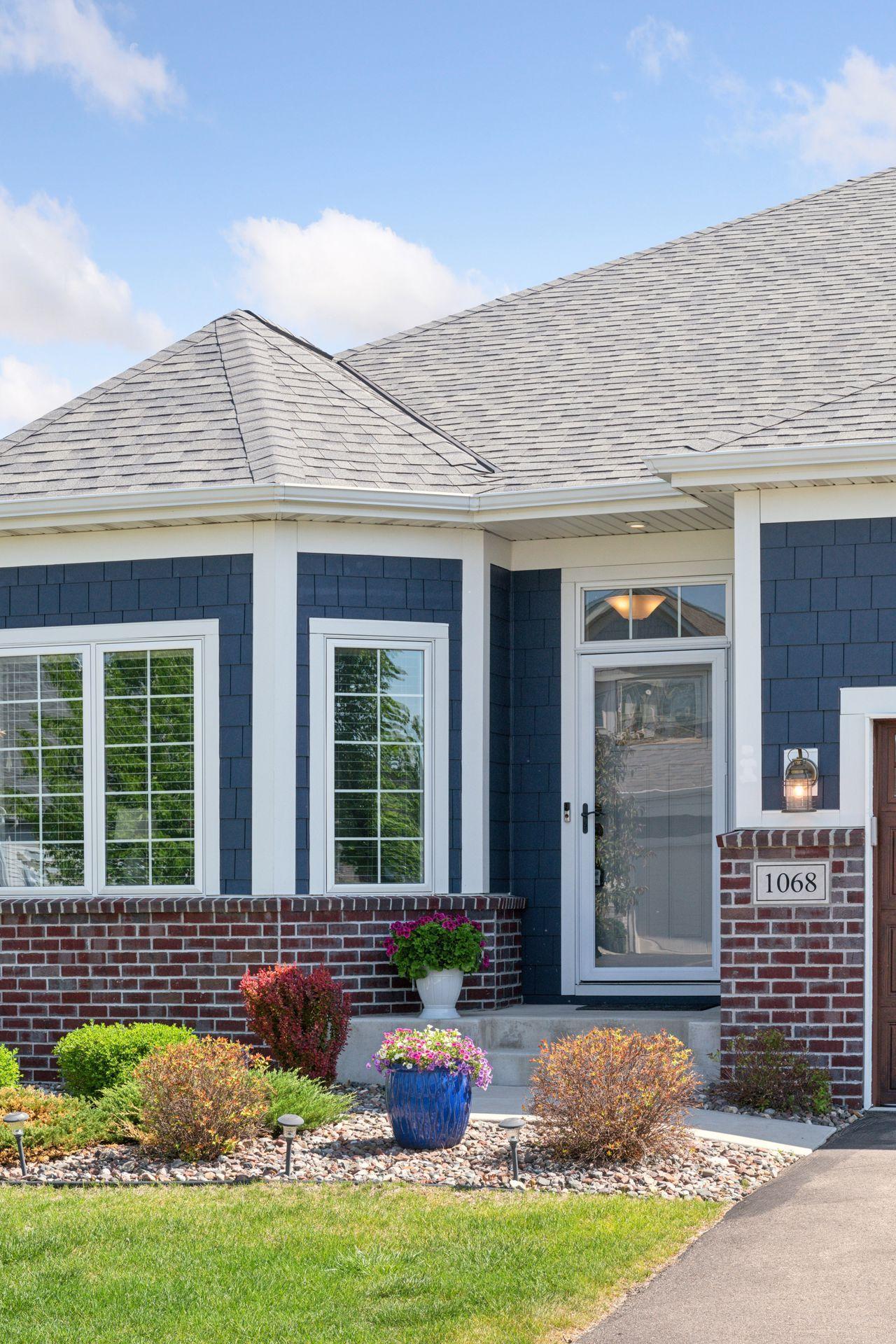1068 77TH STREET
1068 77th Street, Victoria, 55386, MN
-
Price: $629,900
-
Status type: For Sale
-
City: Victoria
-
Neighborhood: Whispering Hills
Bedrooms: 3
Property Size :3200
-
Listing Agent: NST16638,NST44744
-
Property type : Single Family Residence
-
Zip code: 55386
-
Street: 1068 77th Street
-
Street: 1068 77th Street
Bathrooms: 3
Year: 2018
Listing Brokerage: Coldwell Banker Burnet
FEATURES
- Range
- Refrigerator
- Washer
- Dryer
- Microwave
- Dishwasher
- Disposal
- Humidifier
- Air-To-Air Exchanger
- Electric Water Heater
- Stainless Steel Appliances
DETAILS
Enjoy the lovely city of Victoria and one level living. Fabulous floor plan with great room style living, dining and kitchen. Gorgeous 7' granite island, granite counters, walk-in pantry, upgraded stainless appliances and lighting - under cabinet, too. Main level includes 2 bedrooms - primary suite with walk-in closet, plus sunroom, office/den and laundry/drop zone. Natural gas-burning fireplace for those cool nights. Fabulous deck overlooking pond and nature lands to relax and unwind or great for all size gatherings. Walk out lower level has wonderful finished space, bedroom and bath plus a generous unfinished storage space. Association managed/maintained lawn (and snow removal!) An amazing location - near walking/biking trails, shopping, dining and entertainment. Come enjoy it for yourselves!
INTERIOR
Bedrooms: 3
Fin ft² / Living Area: 3200 ft²
Below Ground Living: 1296ft²
Bathrooms: 3
Above Ground Living: 1904ft²
-
Basement Details: Block, Drain Tiled, Finished, Full, Storage Space, Sump Basket, Walkout,
Appliances Included:
-
- Range
- Refrigerator
- Washer
- Dryer
- Microwave
- Dishwasher
- Disposal
- Humidifier
- Air-To-Air Exchanger
- Electric Water Heater
- Stainless Steel Appliances
EXTERIOR
Air Conditioning: Central Air
Garage Spaces: 2
Construction Materials: N/A
Foundation Size: 1904ft²
Unit Amenities:
-
- Deck
- Sun Room
- Ceiling Fan(s)
- Walk-In Closet
- Vaulted Ceiling(s)
- Washer/Dryer Hookup
- In-Ground Sprinkler
- Exercise Room
- Kitchen Center Island
- French Doors
- Main Floor Primary Bedroom
- Primary Bedroom Walk-In Closet
Heating System:
-
- Forced Air
ROOMS
| Main | Size | ft² |
|---|---|---|
| Living Room | 18 x 14 | 324 ft² |
| Dining Room | 14 x 12 | 196 ft² |
| Kitchen | 13 x 13 | 169 ft² |
| Sun Room | 12.5 x 11 | 155.21 ft² |
| Bedroom 1 | 15 x 13 | 225 ft² |
| Primary Bathroom | 13 x 13 | 169 ft² |
| Walk In Closet | 8 x 7 | 64 ft² |
| Bedroom 2 | 11 x 10 | 121 ft² |
| Den | 12 x 11 | 144 ft² |
| Foyer | 12 x 9 | 144 ft² |
| Laundry | 8.5 x 7 | 71.54 ft² |
| Pantry (Walk-In) | n/a | 0 ft² |
| Deck | 16 x 13 | 256 ft² |
| Lower | Size | ft² |
|---|---|---|
| Family Room | 25 x 18 | 625 ft² |
| Bedroom 3 | 12.5 x 12 | 155.21 ft² |
| Flex Room | 16 x 11 | 256 ft² |
| Game Room | 13 x 11 | 169 ft² |
| Storage | 20 x 18.5 | 368.33 ft² |
LOT
Acres: N/A
Lot Size Dim.: 50 x 125
Longitude: 44.8654
Latitude: -93.6439
Zoning: Residential-Single Family
FINANCIAL & TAXES
Tax year: 2025
Tax annual amount: $6,763
MISCELLANEOUS
Fuel System: N/A
Sewer System: City Sewer/Connected
Water System: City Water/Connected
ADDITIONAL INFORMATION
MLS#: NST7816759
Listing Brokerage: Coldwell Banker Burnet

ID: 4218035
Published: October 16, 2025
Last Update: October 16, 2025
Views: 2






