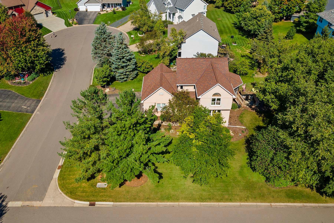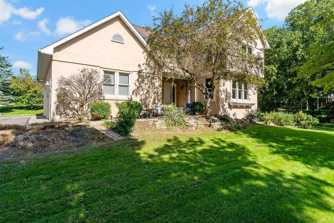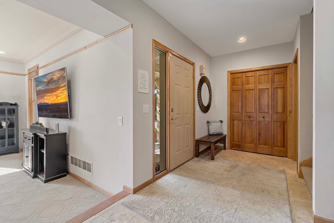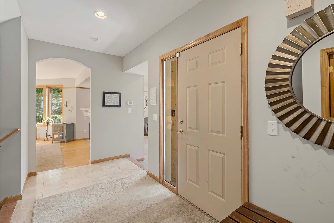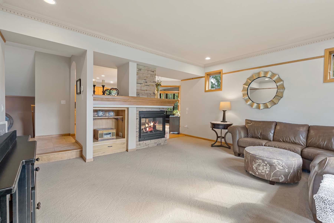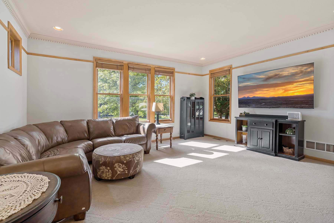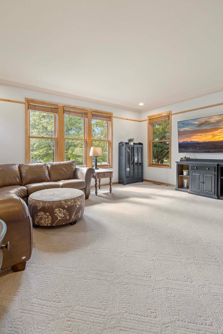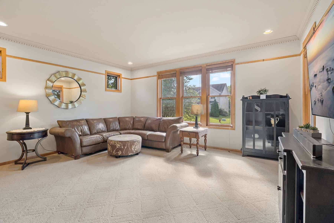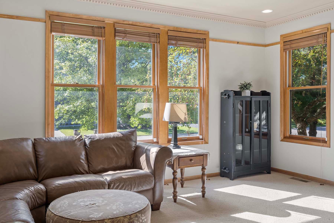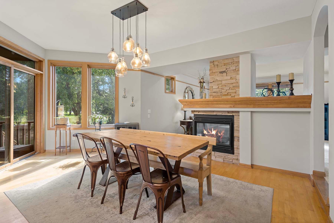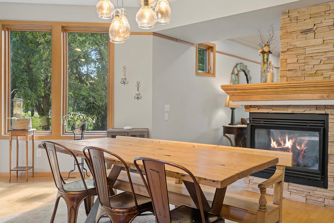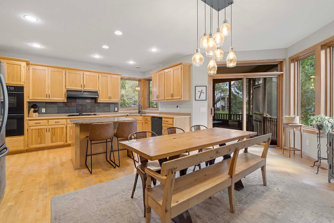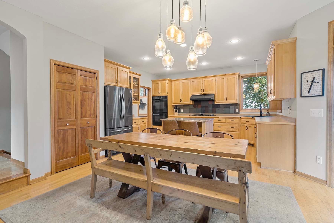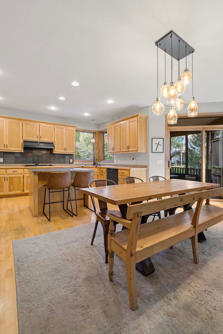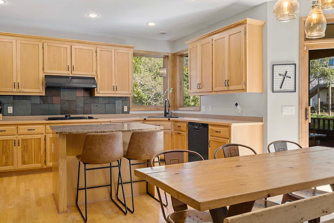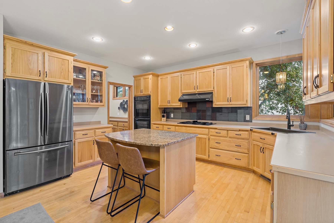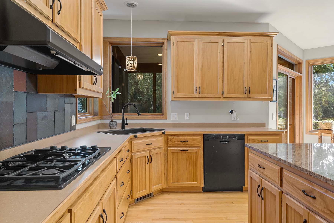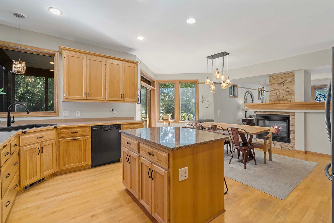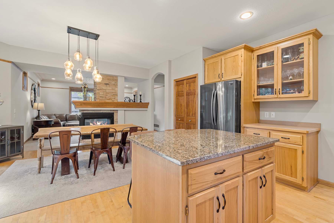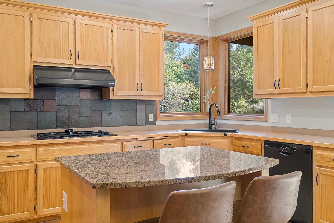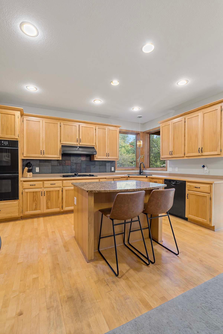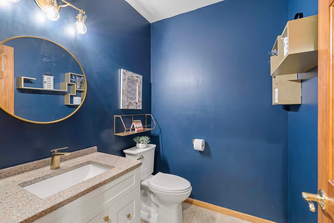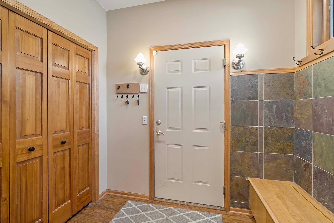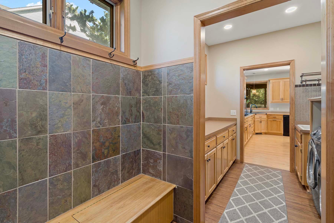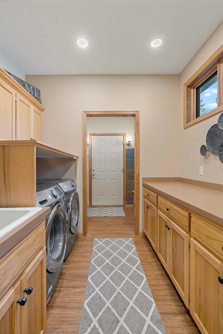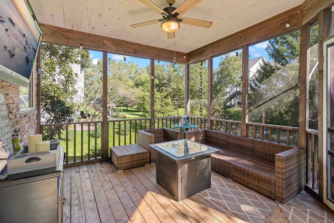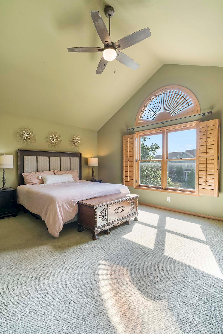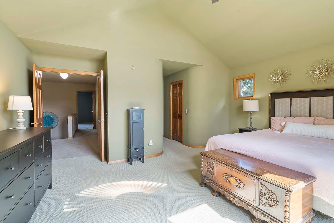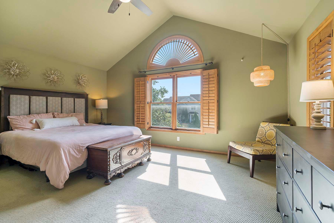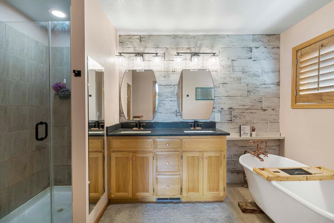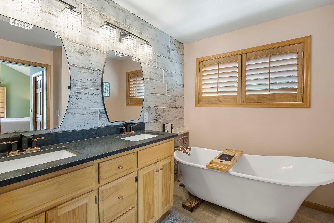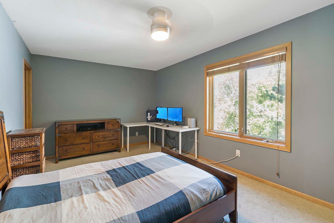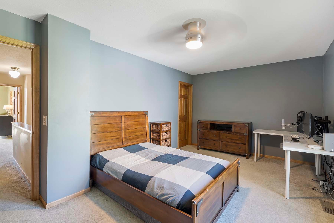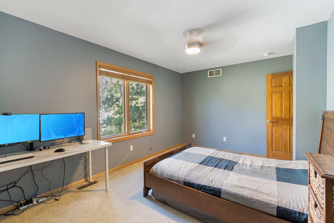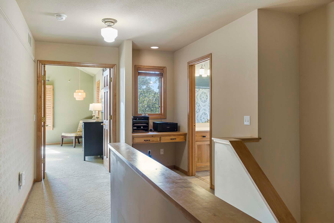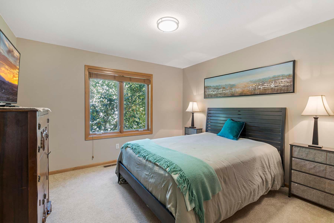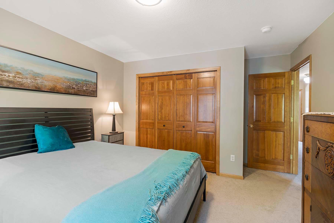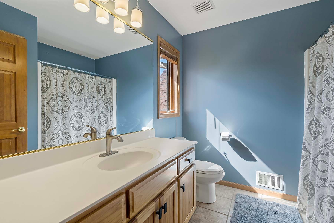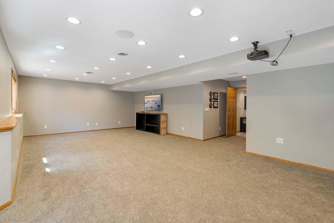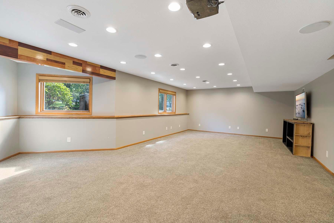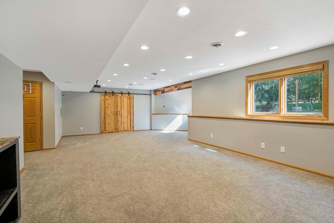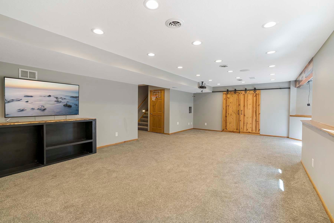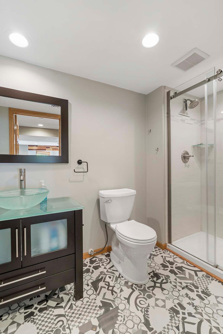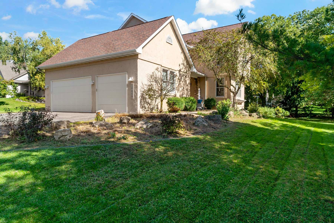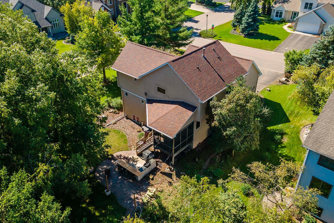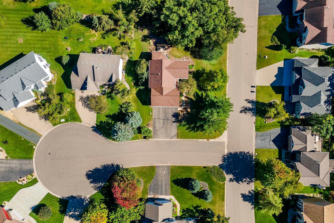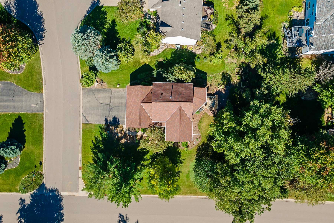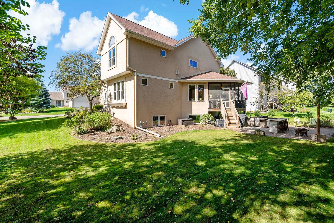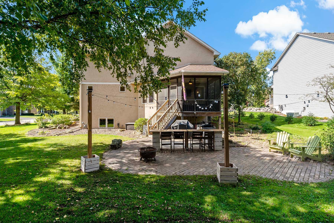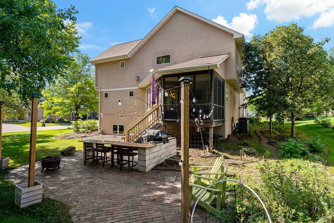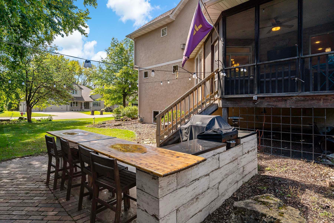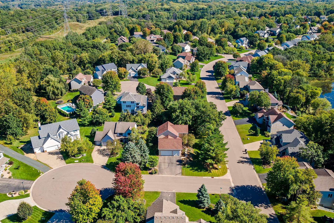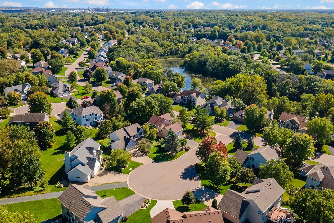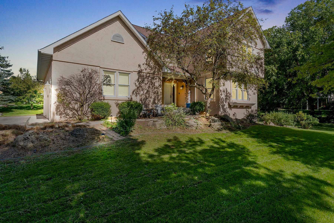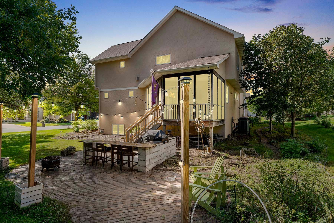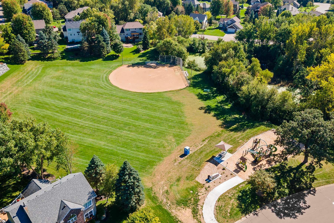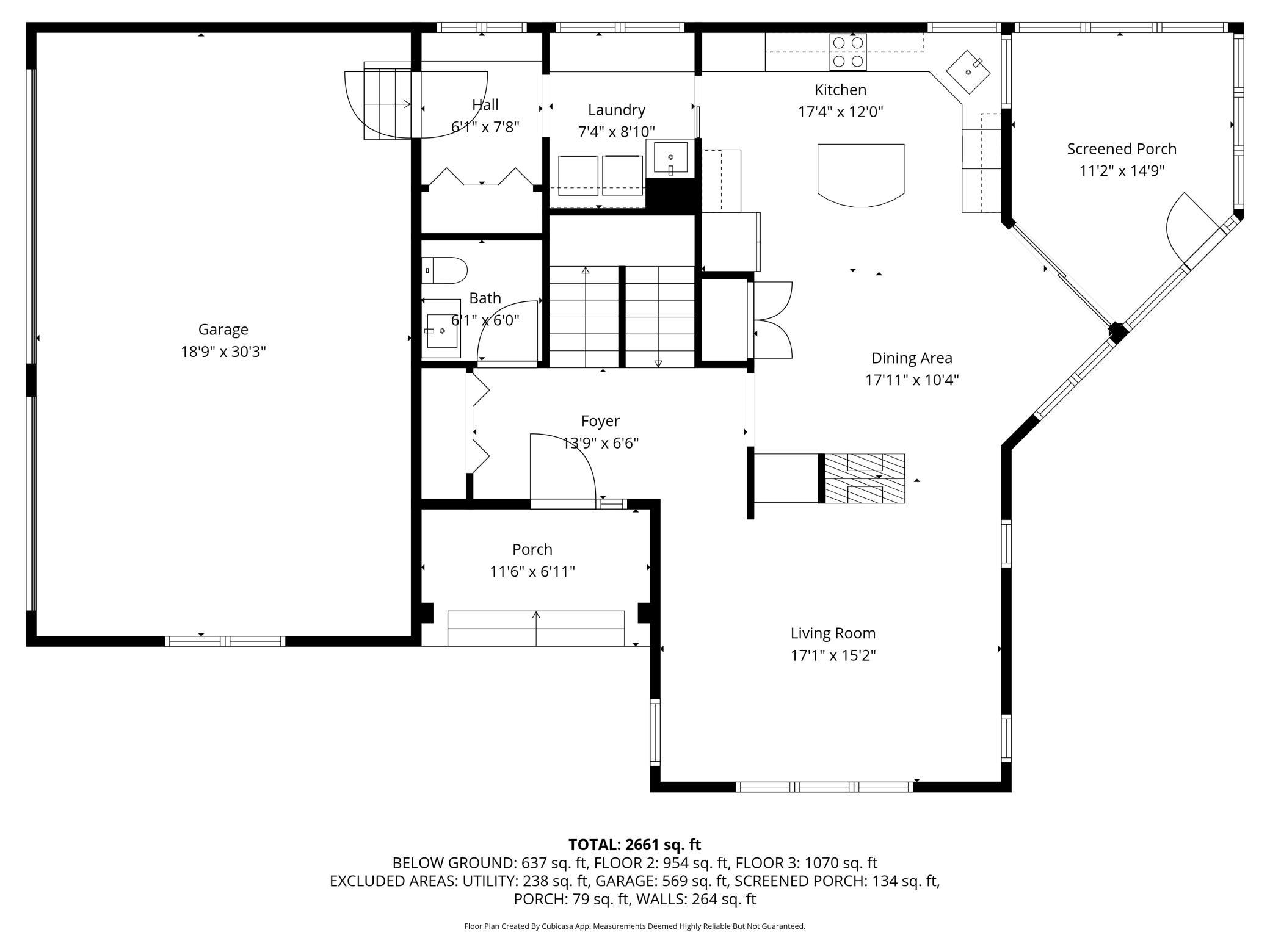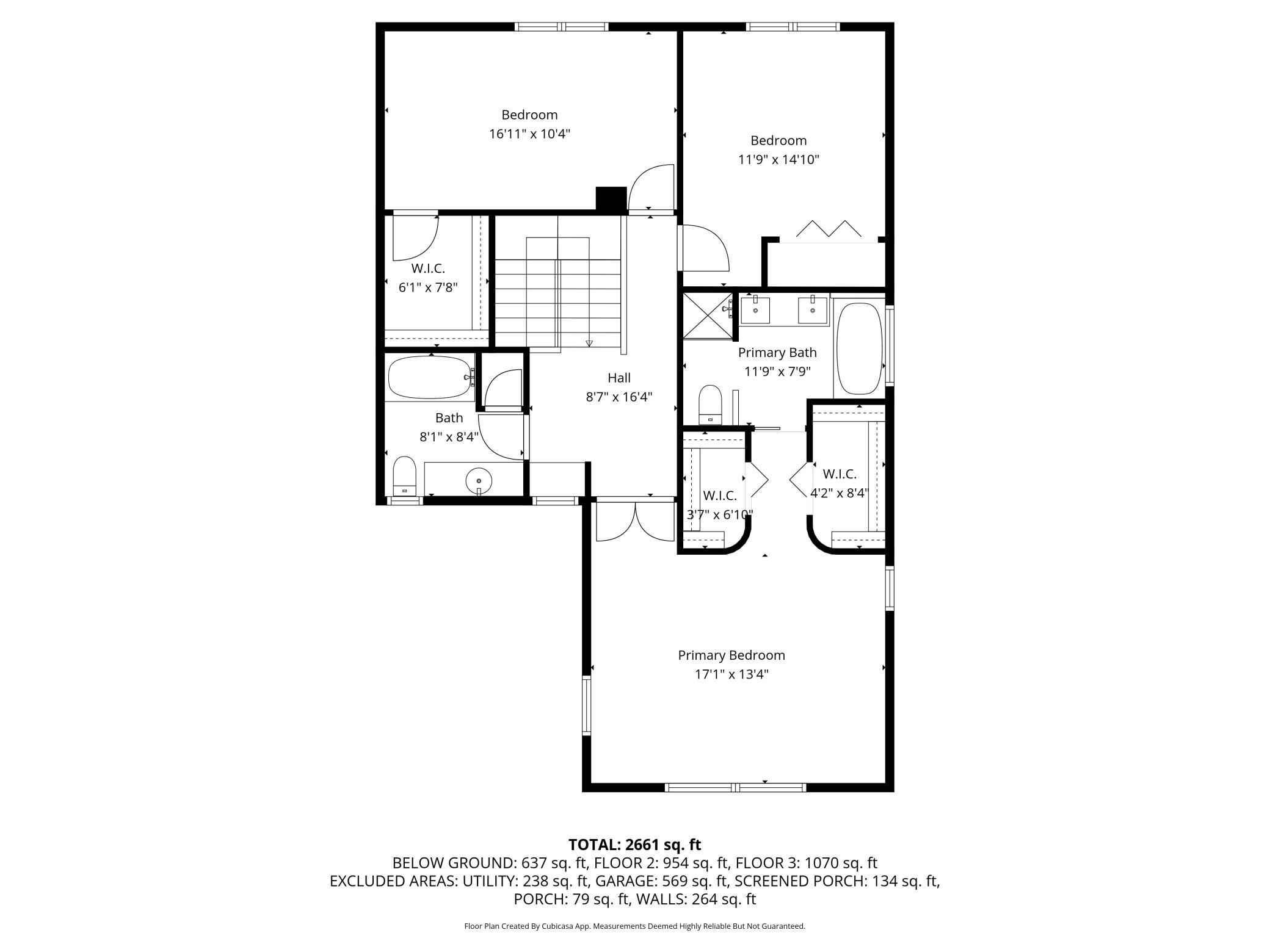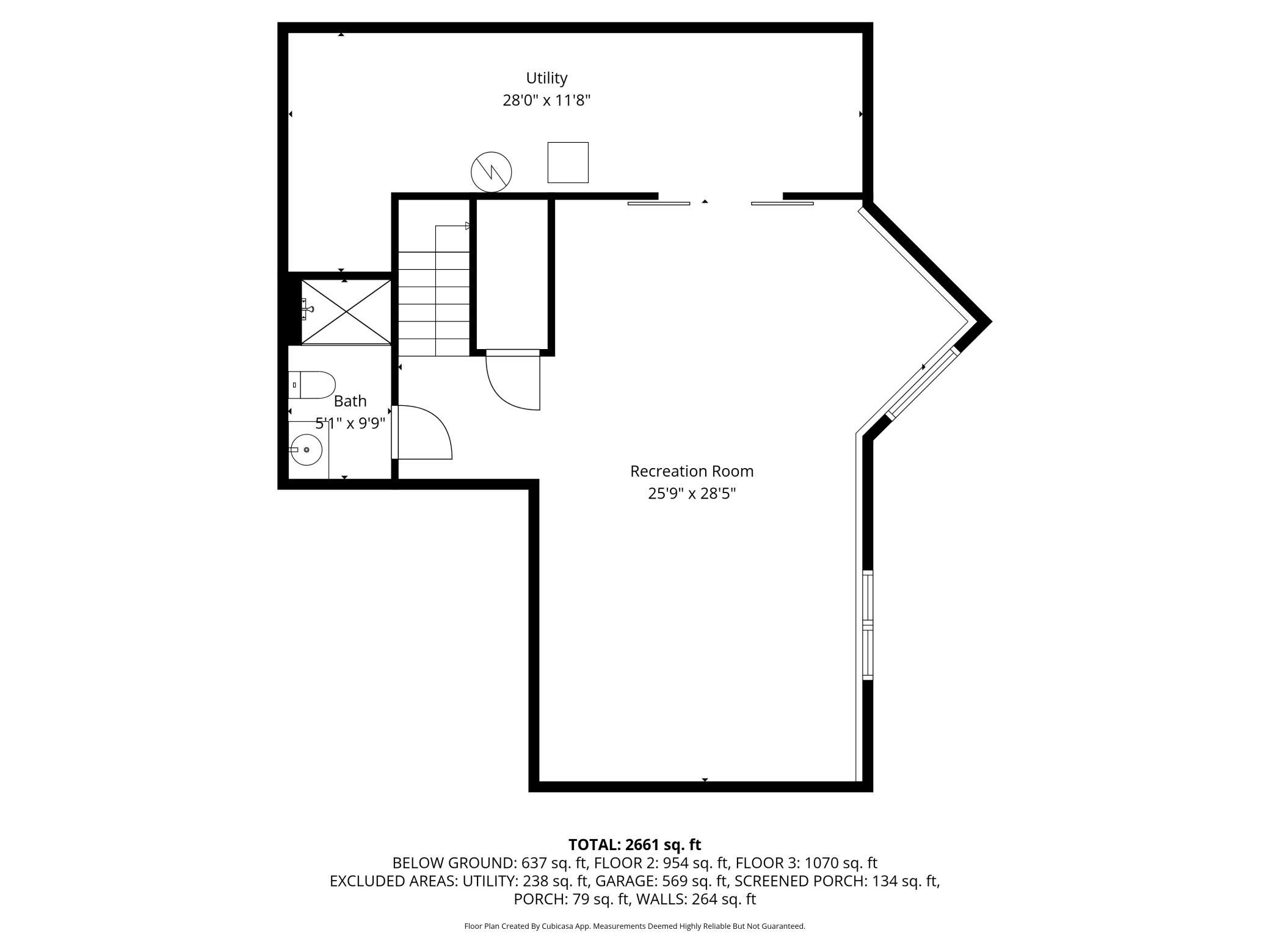10668 ALTON COURT
10668 Alton Court, Inver Grove Heights, 55077, MN
-
Price: $509,012
-
Status type: For Sale
-
City: Inver Grove Heights
-
Neighborhood: Southern Lakes 3rd Add
Bedrooms: 3
Property Size :2814
-
Listing Agent: NST14616,NST61608
-
Property type : Single Family Residence
-
Zip code: 55077
-
Street: 10668 Alton Court
-
Street: 10668 Alton Court
Bathrooms: 4
Year: 1998
Listing Brokerage: Keller Williams Premier Realty South Suburban
FEATURES
- Refrigerator
- Washer
- Dryer
- Exhaust Fan
- Dishwasher
- Water Softener Owned
- Disposal
- Freezer
- Cooktop
- Wall Oven
- Air-To-Air Exchanger
- Water Osmosis System
DETAILS
This charming and priced well to sell, 3 Bed, 4 Bath home offers the perfect blend of comfort, convenience, and value in the highly sought-after Southern Lakes neighborhood in Inver Grove Heights! The home boasts a functional and well-designed layout with ample living space for families and guests. A large 3-car garage provides plenty of room for vehicles and storage. Inside, you'll find generous-sized bedrooms, including a spacious master suite with an updated private bath and double walk-in closets. The additional bathrooms are tastefully designed and updated! The open-concept kitchen dining and living areas are perfect for entertaining and are highlighted with a 3-sided gas fireplace. There is plenty of room for both casual living and formal gatherings. The spacious lower level is finished and provides ample space to allow for an additional bedroom if needed. Nestled on a spacious corner lot in a peaceful cul-de-sac, this property provides both privacy and tranquility, while still being close to parks and scenic trails for outdoor enjoyment. Enjoy beautiful nights entertaining on your 3-season porch and patio and outdoor dining area. A home warranty up to $600 is included providing the buyer with peace of mind for the first year. This home is priced to sell, making it an exceptional value in a high-demand location. Don’t miss out on the chance to make this beautiful home your own!
INTERIOR
Bedrooms: 3
Fin ft² / Living Area: 2814 ft²
Below Ground Living: 642ft²
Bathrooms: 4
Above Ground Living: 2172ft²
-
Basement Details: Daylight/Lookout Windows, Drain Tiled, Egress Window(s), Full, Concrete,
Appliances Included:
-
- Refrigerator
- Washer
- Dryer
- Exhaust Fan
- Dishwasher
- Water Softener Owned
- Disposal
- Freezer
- Cooktop
- Wall Oven
- Air-To-Air Exchanger
- Water Osmosis System
EXTERIOR
Air Conditioning: Central Air
Garage Spaces: 3
Construction Materials: N/A
Foundation Size: 1164ft²
Unit Amenities:
-
- Patio
- Kitchen Window
- Porch
- Natural Woodwork
- Hardwood Floors
- Ceiling Fan(s)
- Walk-In Closet
- Vaulted Ceiling(s)
- In-Ground Sprinkler
- Kitchen Center Island
- Tile Floors
- Primary Bedroom Walk-In Closet
Heating System:
-
- Forced Air
- Fireplace(s)
ROOMS
| Main | Size | ft² |
|---|---|---|
| Living Room | 17x15 | 289 ft² |
| Dining Room | 18x10 | 324 ft² |
| Kitchen | 17x10 | 289 ft² |
| Laundry | 7x9 | 49 ft² |
| Mud Room | 6x8 | 36 ft² |
| Three Season Porch | 11x15 | 121 ft² |
| Upper | Size | ft² |
|---|---|---|
| Bedroom 1 | 17x10 | 289 ft² |
| Bedroom 2 | 12x15 | 144 ft² |
| Bedroom 3 | 17x13 | 289 ft² |
| Lower | Size | ft² |
|---|---|---|
| Family Room | 26x26 | 676 ft² |
LOT
Acres: N/A
Lot Size Dim.: 98x134x110x141
Longitude: 44.7955
Latitude: -93.1032
Zoning: Residential-Single Family
FINANCIAL & TAXES
Tax year: 2025
Tax annual amount: $6,464
MISCELLANEOUS
Fuel System: N/A
Sewer System: City Sewer/Connected
Water System: City Water/Connected
ADDITIONAL INFORMATION
MLS#: NST7809649
Listing Brokerage: Keller Williams Premier Realty South Suburban

ID: 4170174
Published: October 01, 2025
Last Update: October 01, 2025
Views: 1


