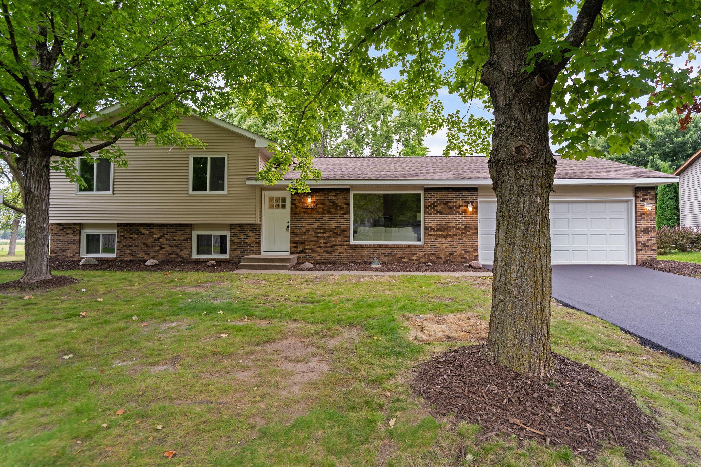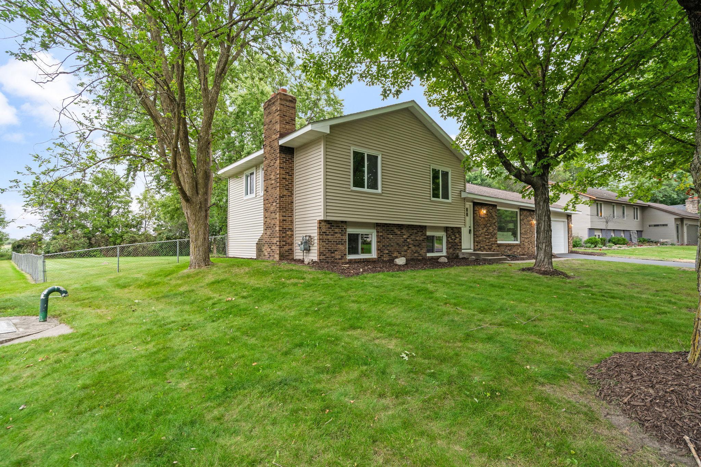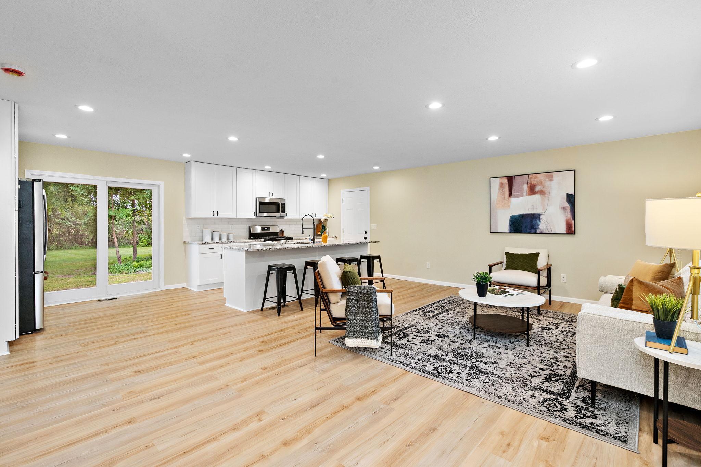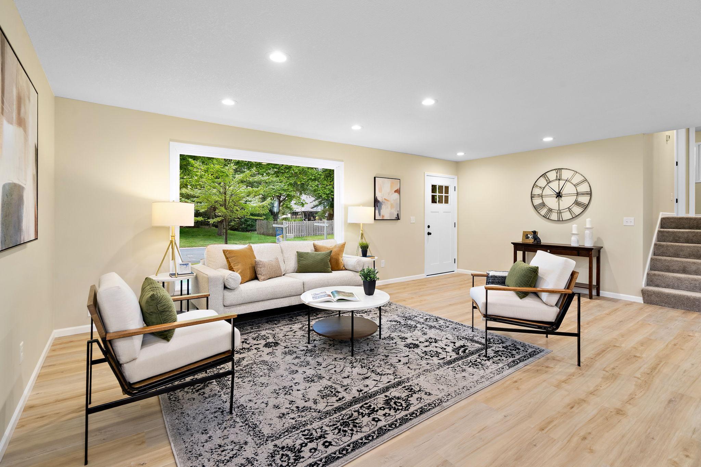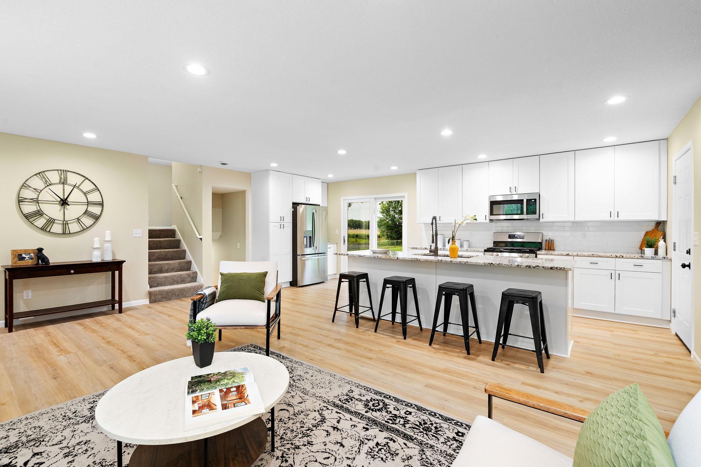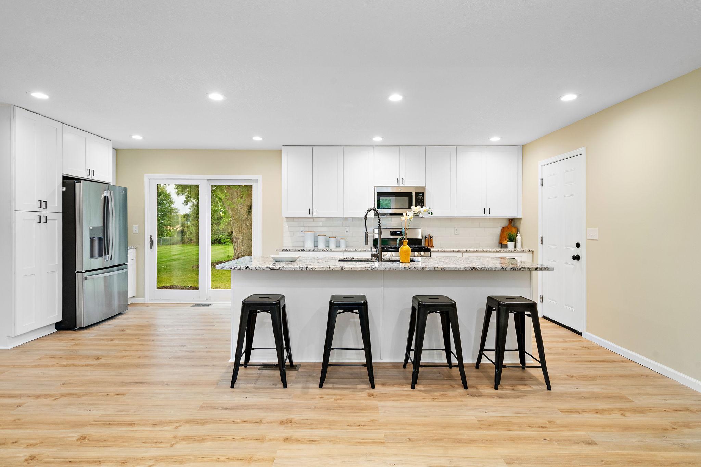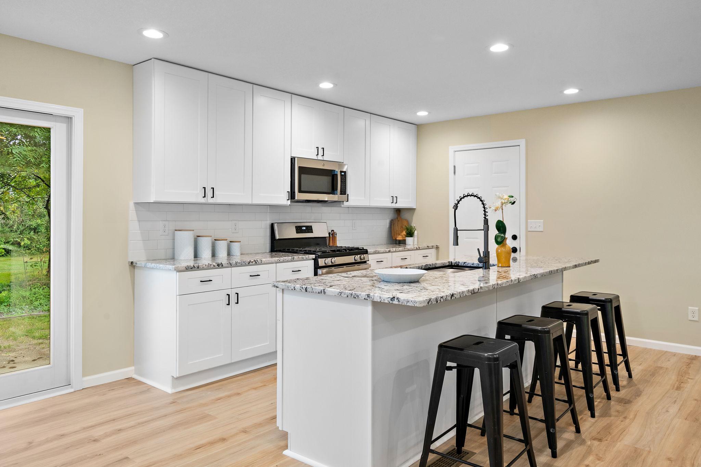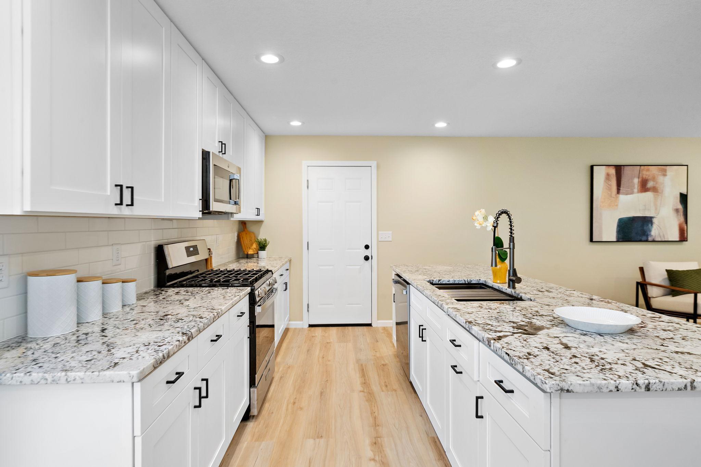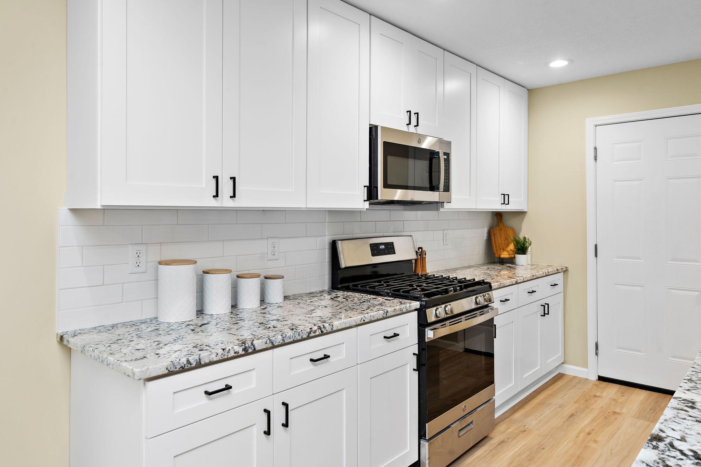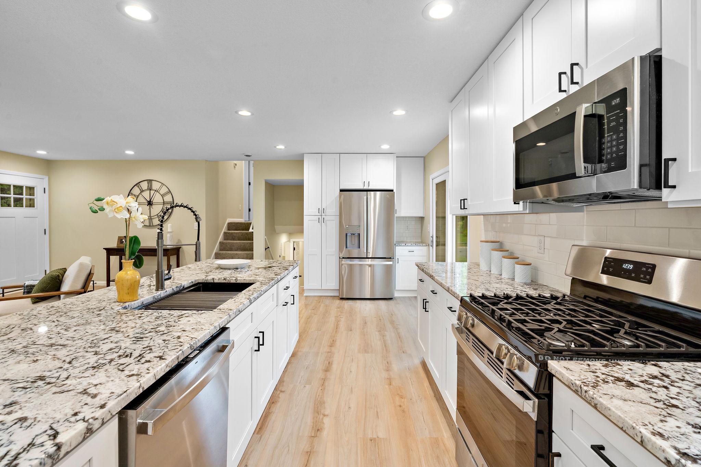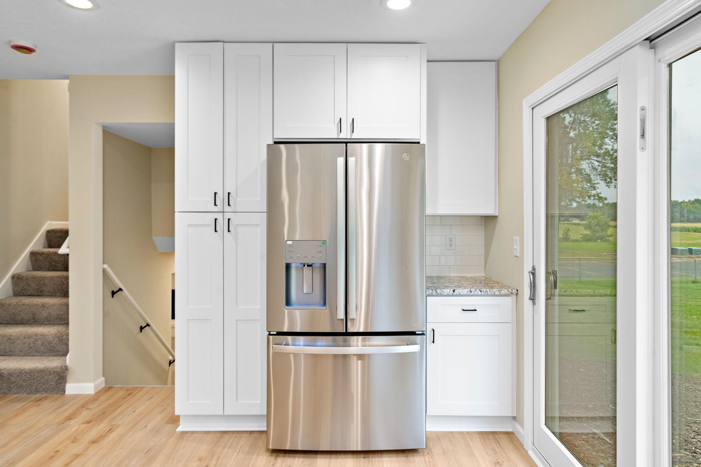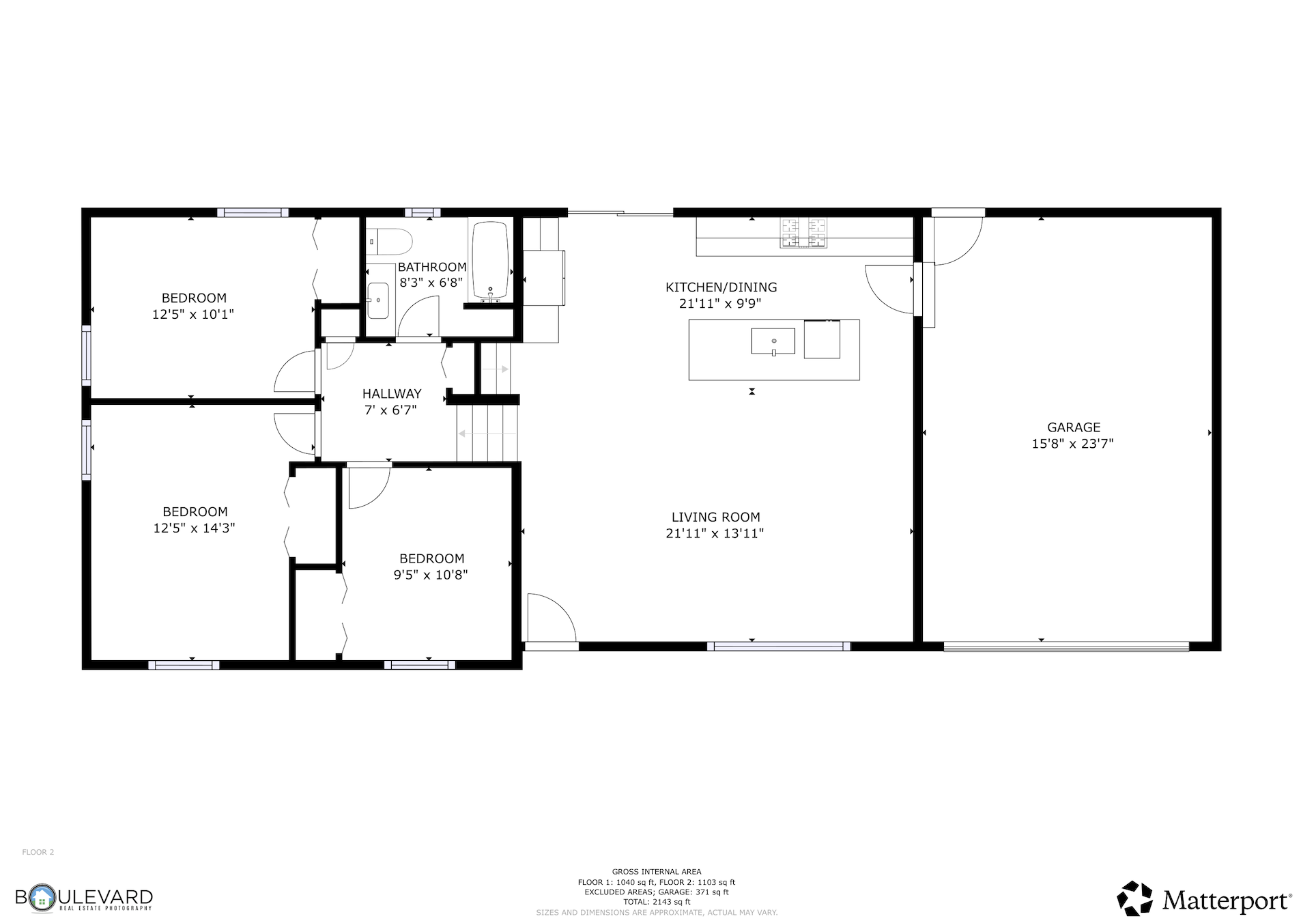10652 LANCASTER LANE
10652 Lancaster Lane, Maple Grove, 55369, MN
-
Price: $429,900
-
Status type: For Sale
-
City: Maple Grove
-
Neighborhood: Maple Grove 2nd Add
Bedrooms: 4
Property Size :2038
-
Listing Agent: NST26146,NST96795
-
Property type : Single Family Residence
-
Zip code: 55369
-
Street: 10652 Lancaster Lane
-
Street: 10652 Lancaster Lane
Bathrooms: 2
Year: 1978
Listing Brokerage: Exp Realty, LLC.
FEATURES
- Range
- Refrigerator
- Microwave
- Dishwasher
- Gas Water Heater
- Stainless Steel Appliances
DETAILS
Check out this fully renovated dream home at 10652 Lancaster Lane N, Maple Grove! This beautifully updated 4-bedroom, 2-bathroom gem offers nearly new-construction quality with a warm and inviting finishes tailored for your enjoyment. Offering a great open layout featuring the brand-new kitchen—complete with stainless steel appliances, sleek cabinets, and granite countertops, and subway tile backsplash for your cooking creativity & effortless entertaining. Both baths shine with modern upgrades. Fresh paint throughout the home with new LVP Flooring on the main level and carpet in the bedrooms for cozy comfort. Rest easy knowing all major systems are new: furnace, AC, water heater, a 200 amp electrical panel, blown-in attic insulation, and a structurally sound roof with new trusses. You’ll also love the updated siding, doors, windows, and a clean duct system for your indoor air quality. This home includes a 2-car attached garage with new opener, paired with a fresh asphalt driveway. Enjoy outdoor life with a large private yard, professionally trimmed trees, and clean landscaping. This home offers both style and substance—move-in ready and secure. Act fast—secure this turnkey treasure in one of Maple Grove’s most desirable neighborhoods.
INTERIOR
Bedrooms: 4
Fin ft² / Living Area: 2038 ft²
Below Ground Living: 910ft²
Bathrooms: 2
Above Ground Living: 1128ft²
-
Basement Details: Egress Window(s), Finished, Full, Storage Space, Sump Pump,
Appliances Included:
-
- Range
- Refrigerator
- Microwave
- Dishwasher
- Gas Water Heater
- Stainless Steel Appliances
EXTERIOR
Air Conditioning: Central Air
Garage Spaces: 2
Construction Materials: N/A
Foundation Size: 1128ft²
Unit Amenities:
-
- Patio
- Kitchen Window
- Washer/Dryer Hookup
- Kitchen Center Island
Heating System:
-
- Forced Air
ROOMS
| Main | Size | ft² |
|---|---|---|
| Living Room | 21.11 x 13.11 | 305.01 ft² |
| Kitchen | 21.11x9.9 | 213.69 ft² |
| Upper | Size | ft² |
|---|---|---|
| Bedroom 1 | 9.5 x 10.8 | 100.44 ft² |
| Bedroom 2 | 12.5 x 14.3 | 176.94 ft² |
| Bedroom 3 | 12.5 x 10.1 | 125.2 ft² |
| Bathroom | 8.3 x 6.8 | 55 ft² |
| Lower | Size | ft² |
|---|---|---|
| Bedroom 4 | 14.2 x 10.1 | 142.85 ft² |
| Family Room | 23.5 x 13.3 | 310.27 ft² |
| Basement | Size | ft² |
|---|---|---|
| Amusement Room | 20.4 x 12.11 | 262.64 ft² |
| Utility Room | 12.4 x 9.1 | 112.03 ft² |
LOT
Acres: N/A
Lot Size Dim.: 93x162x137x205
Longitude: 45.148
Latitude: -93.402
Zoning: Residential-Single Family
FINANCIAL & TAXES
Tax year: 2025
Tax annual amount: $3,982
MISCELLANEOUS
Fuel System: N/A
Sewer System: City Sewer/Connected
Water System: City Water/Connected
ADDITIONAL INFORMATION
MLS#: NST7795835
Listing Brokerage: Exp Realty, LLC.

ID: 4094566
Published: September 10, 2025
Last Update: September 10, 2025
Views: 3


