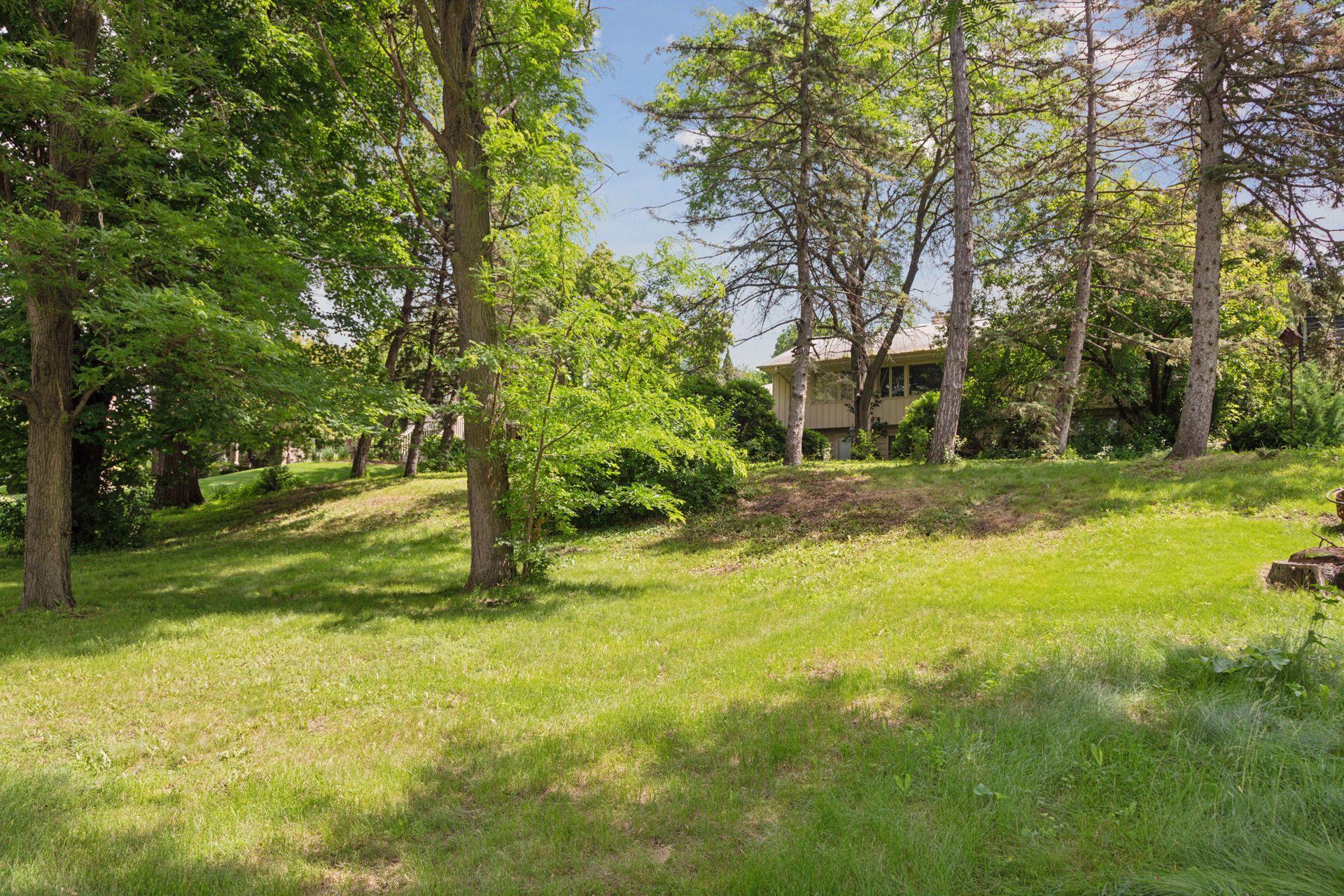1065 COLBY STREET
1065 Colby Street, Saint Paul, 55116, MN
-
Price: $895,000
-
Status type: For Sale
-
City: Saint Paul
-
Neighborhood: Highland
Bedrooms: 2
Property Size :2066
-
Listing Agent: NST16460,NST84443
-
Property type : Single Family Residence
-
Zip code: 55116
-
Street: 1065 Colby Street
-
Street: 1065 Colby Street
Bathrooms: 3
Year: 1958
Listing Brokerage: Coldwell Banker Burnet
FEATURES
- Range
- Refrigerator
DETAILS
This one is a hidden treasure, the setting is truly magical. An amazing investment opportunity! Located in a choice Highland Park neighborhood, with frontage on quiet Colby Street as well as as prestigious Mississippi River Boulevard, the opportunities found here are exciting and endless! The property is a diamond in the rough, and is ready for your updates to create a truly remarkable urban paradise. The home faces Colby Street, and features a classic rambler facade. The back of the home is a walk-out and boasts breathtaking views of the River Boulevard. The main level offers a spacious and open living room/dining room with built-ins and a fireplace. The main floor family room also has a fireplace, and is open to the informal dining room and kitchen. An enclosed breezeway joins the kitchen with the garage. The owner’s bedroom has generous closets and a private ceramic tiled three-quarter bath. A second bedroom has a ceramic tiled full bath nearby. The lower level features a vast family room with a brick fireplace, a bar with counter seating, daylight windows, and a walk-out to the backyard and the River Boulevard. There is also a second kitchen/laundry room, a three-quarter bath, and loads of storage. The setting is magnificent,! The home perched on a promontory overlooking the river. This home is being sold as-is, put your imagination to work! The backyard has a sloping elevation to the River Boulevard, with large, mature trees and plenty of space for a deck, patio or firepit. Close to Highland Village, and an easy commute to either downtown Minneapolis or St. Paul or the International Airport.
INTERIOR
Bedrooms: 2
Fin ft² / Living Area: 2066 ft²
Below Ground Living: 500ft²
Bathrooms: 3
Above Ground Living: 1566ft²
-
Basement Details: Daylight/Lookout Windows, Finished, Full, Walkout,
Appliances Included:
-
- Range
- Refrigerator
EXTERIOR
Air Conditioning: Central Air
Garage Spaces: 2
Construction Materials: N/A
Foundation Size: 1549ft²
Unit Amenities:
-
- Kitchen Window
- Natural Woodwork
- Washer/Dryer Hookup
- Panoramic View
- Main Floor Primary Bedroom
Heating System:
-
- Forced Air
ROOMS
| Main | Size | ft² |
|---|---|---|
| Living Room | 28x14 | 784 ft² |
| Kitchen | 11x7 | 121 ft² |
| Informal Dining Room | 10x6 | 100 ft² |
| Family Room | 14x12 | 196 ft² |
| Bedroom 1 | 13x12 | 169 ft² |
| Bedroom 2 | 12x11 | 144 ft² |
| Lower | Size | ft² |
|---|---|---|
| Family Room | 32x15 | 1024 ft² |
| Kitchen- 2nd | 18x12 | 324 ft² |
| Office | 14x10 | 196 ft² |
LOT
Acres: N/A
Lot Size Dim.: 80 x 194
Longitude: 44.9093
Latitude: -93.1912
Zoning: Residential-Single Family
FINANCIAL & TAXES
Tax year: 2025
Tax annual amount: $7,712
MISCELLANEOUS
Fuel System: N/A
Sewer System: City Sewer/Connected
Water System: City Water/Connected
ADDITIONAL INFORMATION
MLS#: NST7817422
Listing Brokerage: Coldwell Banker Burnet

ID: 4222546
Published: October 17, 2025
Last Update: October 17, 2025
Views: 2






