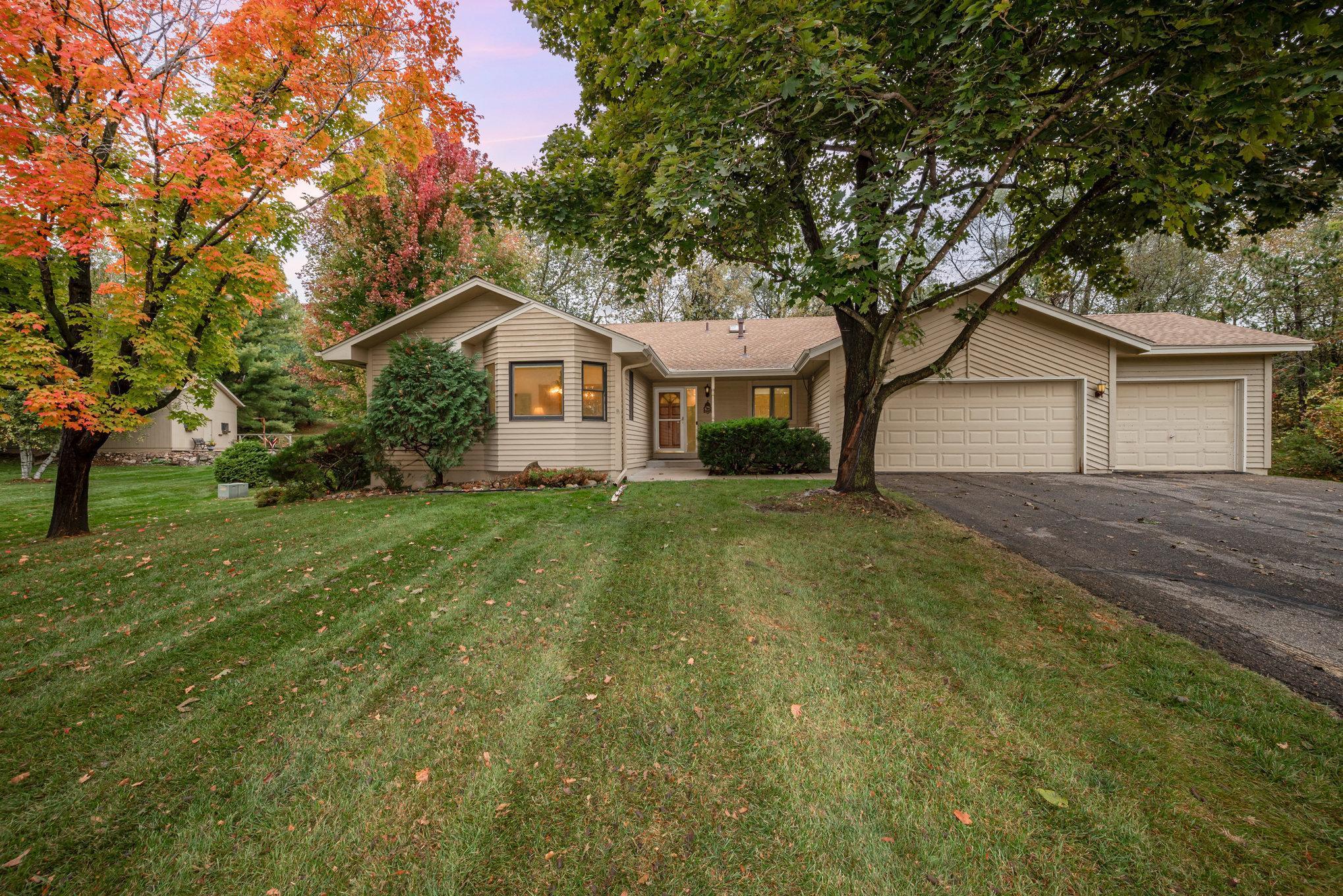1065 121ST STREET
1065 121st Street, Rosemount, 55068, MN
-
Price: $750,000
-
Status type: For Sale
-
City: Rosemount
-
Neighborhood: Stonebridge Add
Bedrooms: 5
Property Size :2932
-
Listing Agent: NST14616,NST83641
-
Property type : Single Family Residence
-
Zip code: 55068
-
Street: 1065 121st Street
-
Street: 1065 121st Street
Bathrooms: 2
Year: 1986
Listing Brokerage: Keller Williams Premier Realty South Suburban
FEATURES
- Range
- Refrigerator
- Washer
- Dryer
- Microwave
- Dishwasher
- Water Softener Owned
- Water Osmosis System
- Stainless Steel Appliances
DETAILS
Welcome to your dream property - a spacious 5-bedroom single-family home nestled on 4.48 acres of privacy and tranquility. Located on a quiet dead-end road in the highly sought-after ISD 196 (Rosemount High School), this unique property offers the perfect blend of country charm and suburban convenience. Enjoy outdoor living at its finest with an in-ground pool, firepit area, outdoor riding arena, and a spacious 39x30 barn-ideal for animals, hobbies, storage, or motorized toys. Inside, the home features two beautifully renovated bathrooms, three fireplaces, and a main-level hearth room addition, creating warm and inviting spaces throughout. A large deck provides the perfect place to relax or entertain, while the expansive lot gives you room to roam, garden, or simply enjoy the peaceful surroundings. Just minutes from Lifetime Fitness and everyday conveniences, this property offers the rare combination of space, privacy, and local - all within reach of the city.
INTERIOR
Bedrooms: 5
Fin ft² / Living Area: 2932 ft²
Below Ground Living: 1176ft²
Bathrooms: 2
Above Ground Living: 1756ft²
-
Basement Details: Daylight/Lookout Windows, Finished, Full, Storage Space, Sump Pump, Tile Shower, Walkout,
Appliances Included:
-
- Range
- Refrigerator
- Washer
- Dryer
- Microwave
- Dishwasher
- Water Softener Owned
- Water Osmosis System
- Stainless Steel Appliances
EXTERIOR
Air Conditioning: Central Air
Garage Spaces: 3
Construction Materials: N/A
Foundation Size: 1756ft²
Unit Amenities:
-
- Patio
- Kitchen Window
- Deck
- Kitchen Center Island
- Tile Floors
- Primary Bedroom Walk-In Closet
Heating System:
-
- Forced Air
- Fireplace(s)
ROOMS
| Upper | Size | ft² |
|---|---|---|
| Living Room | 18x14 | 324 ft² |
| Bedroom 1 | 12x12 | 144 ft² |
| Bedroom 2 | 12x12 | 144 ft² |
| Bedroom 3 | 14x12 | 196 ft² |
| Main | Size | ft² |
|---|---|---|
| Dining Room | 18x12 | 324 ft² |
| Hearth Room | 20x14 | 400 ft² |
| Other Room | 38x30 | 1444 ft² |
| Lower | Size | ft² |
|---|---|---|
| Bedroom 4 | 13x12 | 169 ft² |
| Bedroom 5 | 13x12 | 169 ft² |
| Amusement Room | 30x14 | 900 ft² |
| Bonus Room | 14x14 | 196 ft² |
LOT
Acres: N/A
Lot Size Dim.: irregular
Longitude: 44.7749
Latitude: -93.0864
Zoning: Residential-Single Family
FINANCIAL & TAXES
Tax year: 2025
Tax annual amount: $6,476
MISCELLANEOUS
Fuel System: N/A
Sewer System: Private Sewer,Septic System Compliant - Yes,Tank with Drainage Field
Water System: Drilled,Private
ADDITIONAL INFORMATION
MLS#: NST7813818
Listing Brokerage: Keller Williams Premier Realty South Suburban

ID: 4216230
Published: October 16, 2025
Last Update: October 16, 2025
Views: 2






