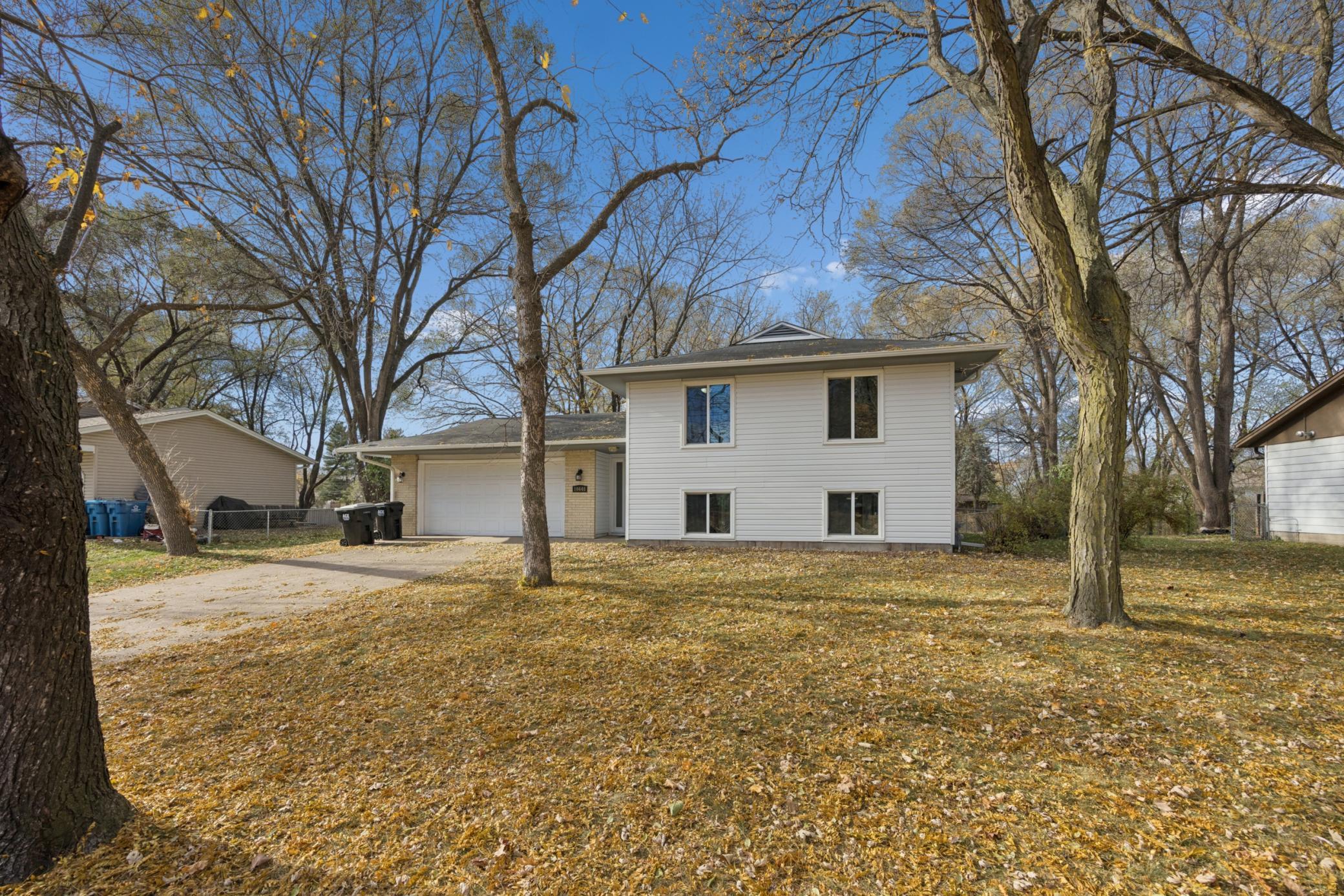10648 WREN STREET
10648 Wren Street, Minneapolis (Coon Rapids), 55433, MN
-
Price: $349,900
-
Status type: For Sale
-
Neighborhood: Orrin Thomp Riverview Terrace 6th
Bedrooms: 4
Property Size :1600
-
Listing Agent: NST25792,NST48894
-
Property type : Single Family Residence
-
Zip code: 55433
-
Street: 10648 Wren Street
-
Street: 10648 Wren Street
Bathrooms: 2
Year: 1966
Listing Brokerage: Exp Realty, LLC.
FEATURES
- Range
- Refrigerator
- Washer
- Dryer
- Exhaust Fan
- Dishwasher
DETAILS
Welcome to this wonderful 4 bed, 2 bath home nestled in the heart of Coon Rapids! Step inside to find fresh paint throughout and an inviting open-concept upper level featuring an updated kitchen with quartz countertops, stylish tile backsplash, soft close doors & drawers, and eat-at counter! The main level offers two bedrooms and a full bath, while the lower level provides a cozy family room with a wood burning stove, two additional bedrooms, and a ¾ bath! Enjoy the outdoors with a fully fenced backyard, firepit area, patio, and a huge 23x20 deck ideal for entertaining! Enjoy plenty of storage space in the spacious two-stall garage, or in the shed, which has electricity and cable already installed. The backyard backs right up to the Mississippi River Regional Trail, offering scenic walking and biking paths that connect to Coon Rapids Dam Regional Park and beyond. Additional highlights: updated windows (majority replaced in 2020), a roof inspected and in great shape, a front entry with a coat closet, and a storage shed. Conveniently located near Riverview Park, shopping, dining, and everything Coon Rapids has to offer!
INTERIOR
Bedrooms: 4
Fin ft² / Living Area: 1600 ft²
Below Ground Living: 736ft²
Bathrooms: 2
Above Ground Living: 864ft²
-
Basement Details: Block,
Appliances Included:
-
- Range
- Refrigerator
- Washer
- Dryer
- Exhaust Fan
- Dishwasher
EXTERIOR
Air Conditioning: Central Air
Garage Spaces: 2
Construction Materials: N/A
Foundation Size: 864ft²
Unit Amenities:
-
Heating System:
-
- Forced Air
ROOMS
| Upper | Size | ft² |
|---|---|---|
| Living Room | 18x12 | 324 ft² |
| Kitchen | 17x9 | 289 ft² |
| Bedroom 1 | 13x9 | 169 ft² |
| Bedroom 2 | 11x10 | 121 ft² |
| Lower | Size | ft² |
|---|---|---|
| Family Room | 21x12 | 441 ft² |
| Bedroom 3 | 11x10 | 121 ft² |
| Bedroom 4 | 12x9 | 144 ft² |
LOT
Acres: N/A
Lot Size Dim.: 85x135
Longitude: 45.1636
Latitude: -93.3302
Zoning: Residential-Single Family
FINANCIAL & TAXES
Tax year: 2025
Tax annual amount: $2,871
MISCELLANEOUS
Fuel System: N/A
Sewer System: City Sewer/Connected
Water System: City Water/Connected
ADDITIONAL INFORMATION
MLS#: NST7823458
Listing Brokerage: Exp Realty, LLC.

ID: 4294085
Published: November 13, 2025
Last Update: November 13, 2025
Views: 1






