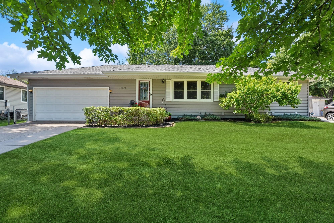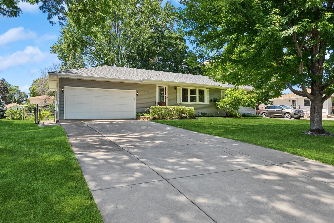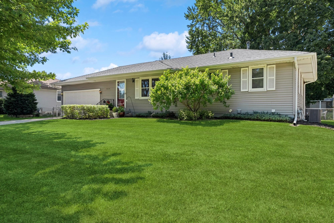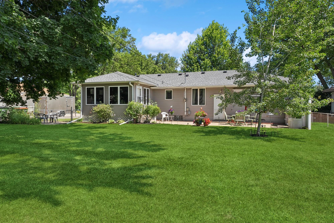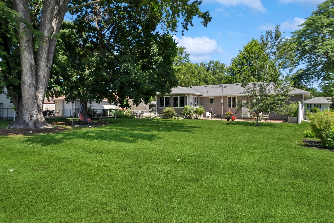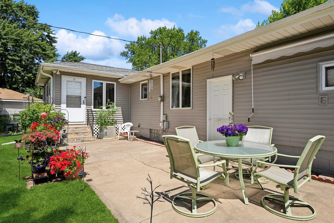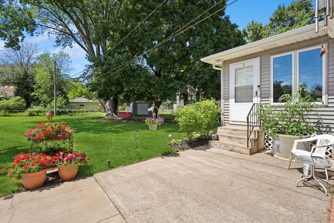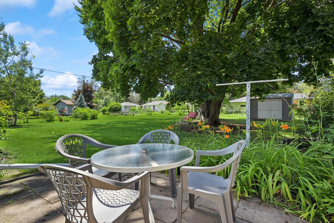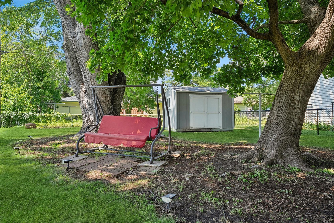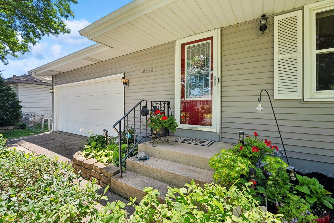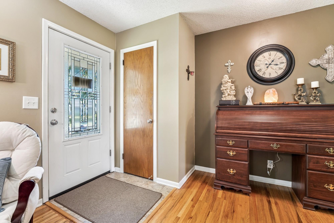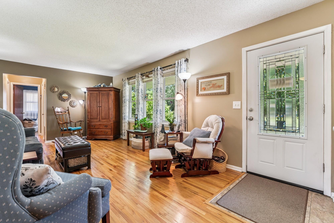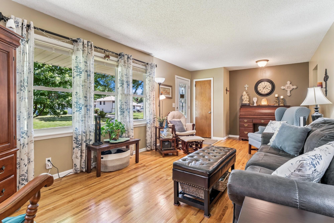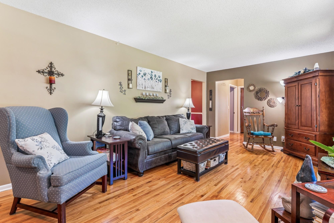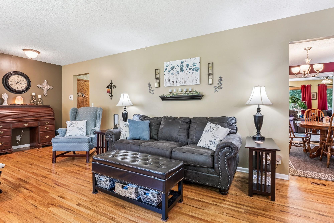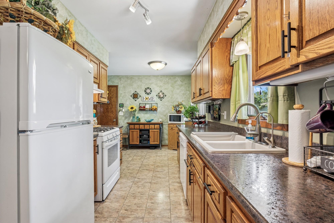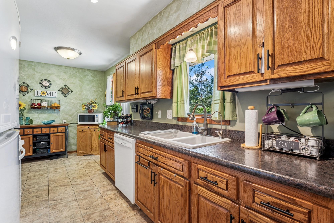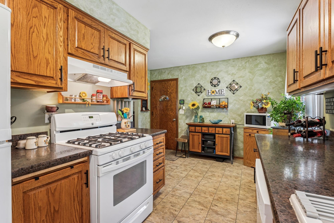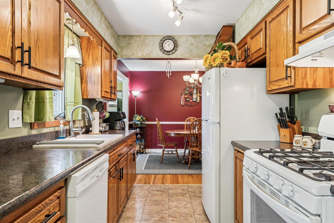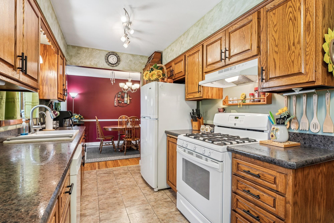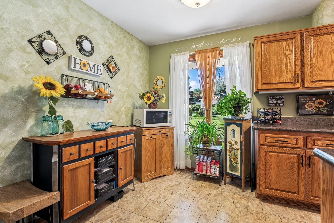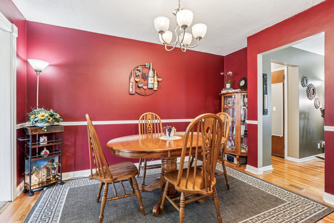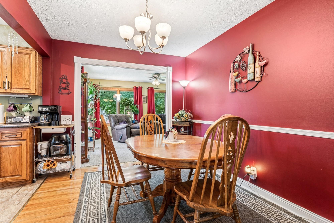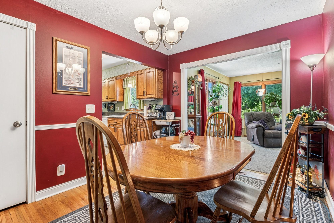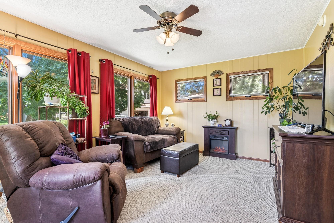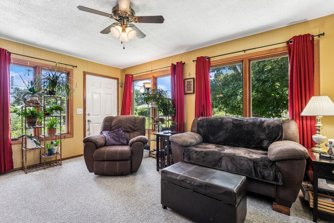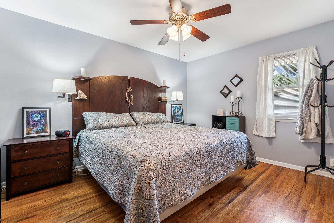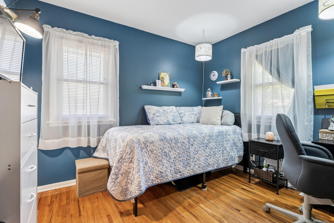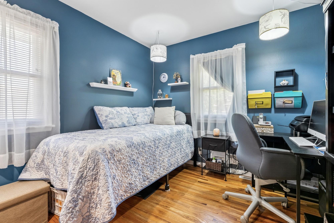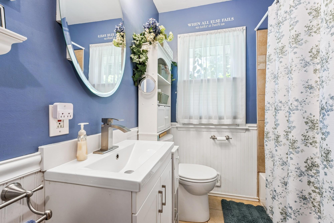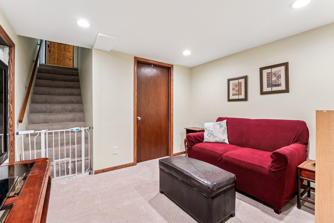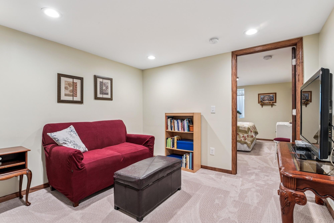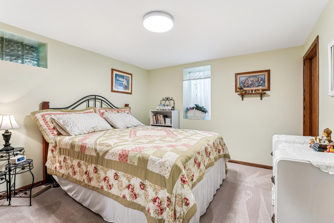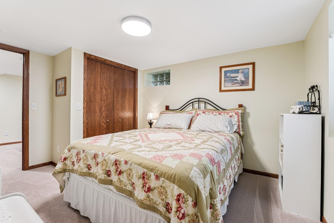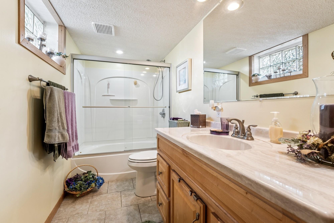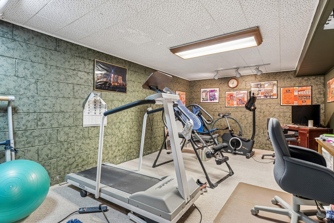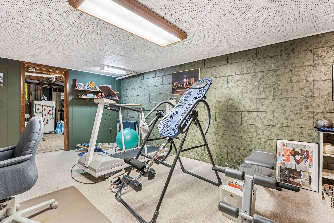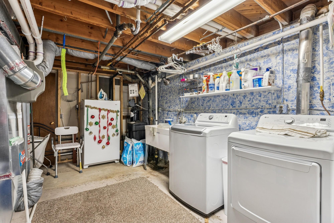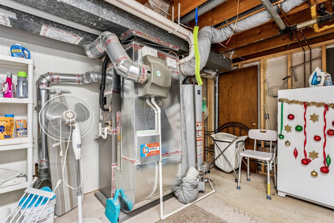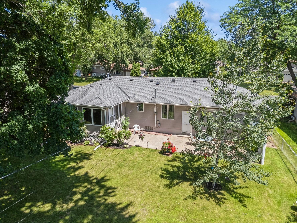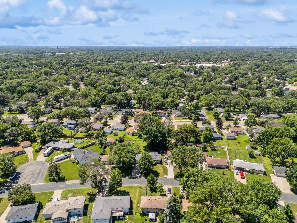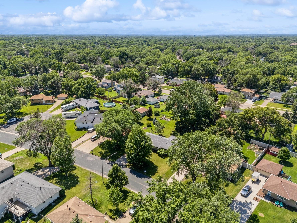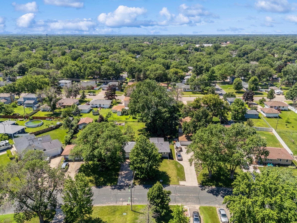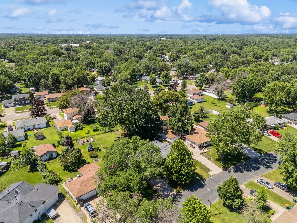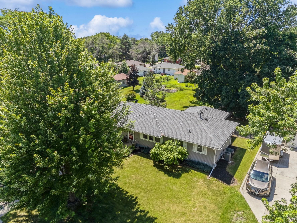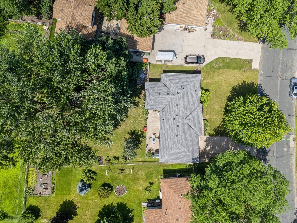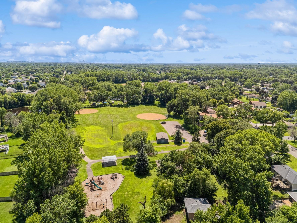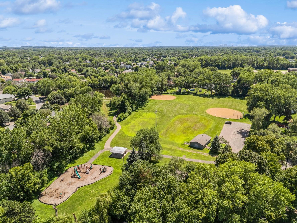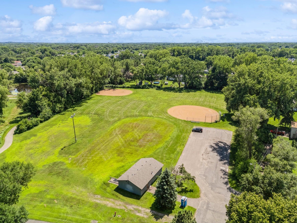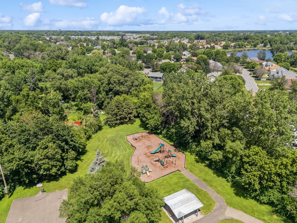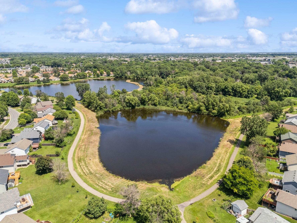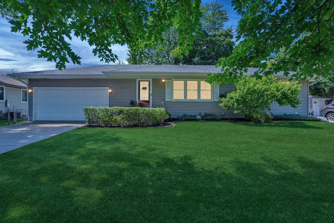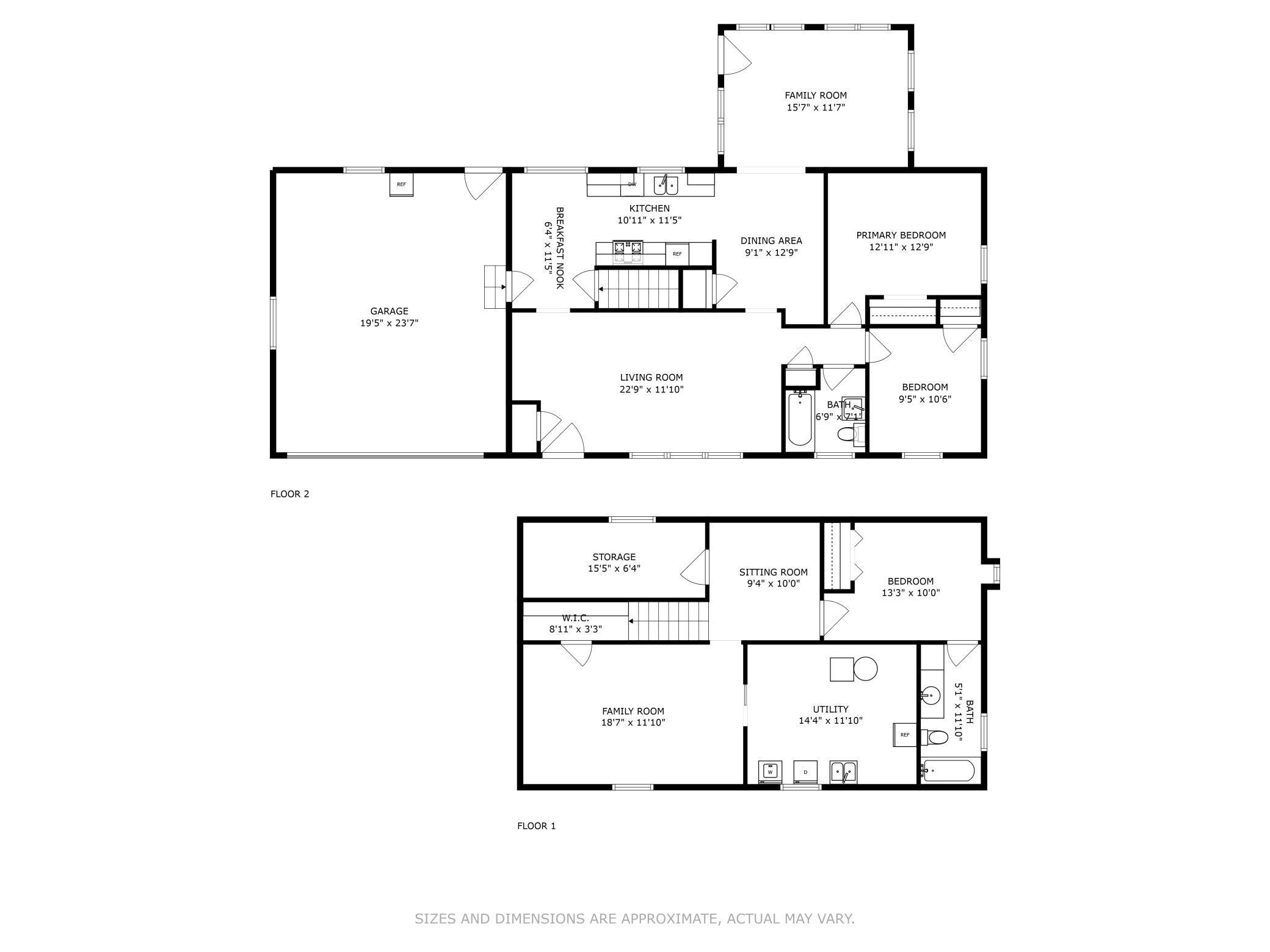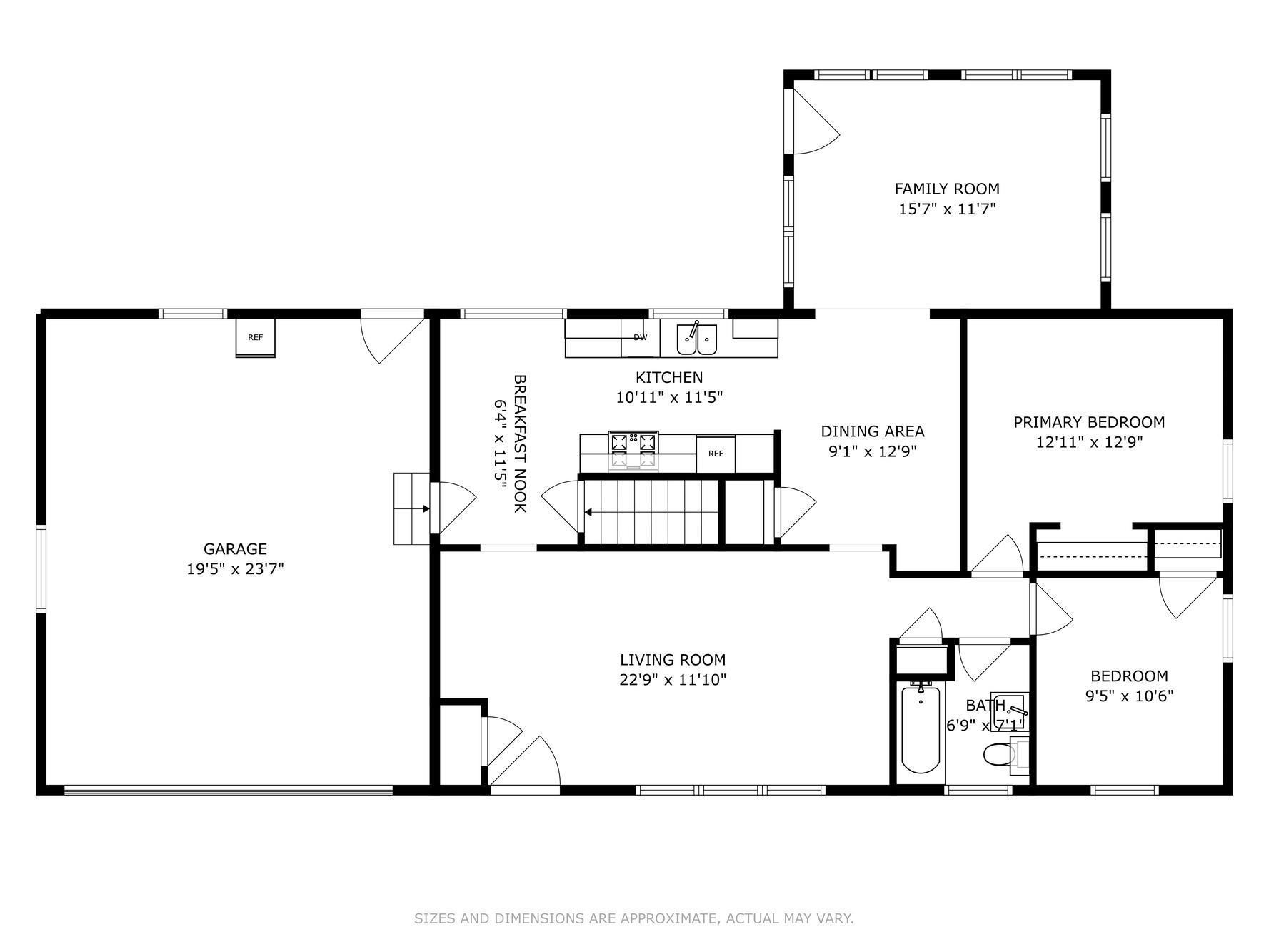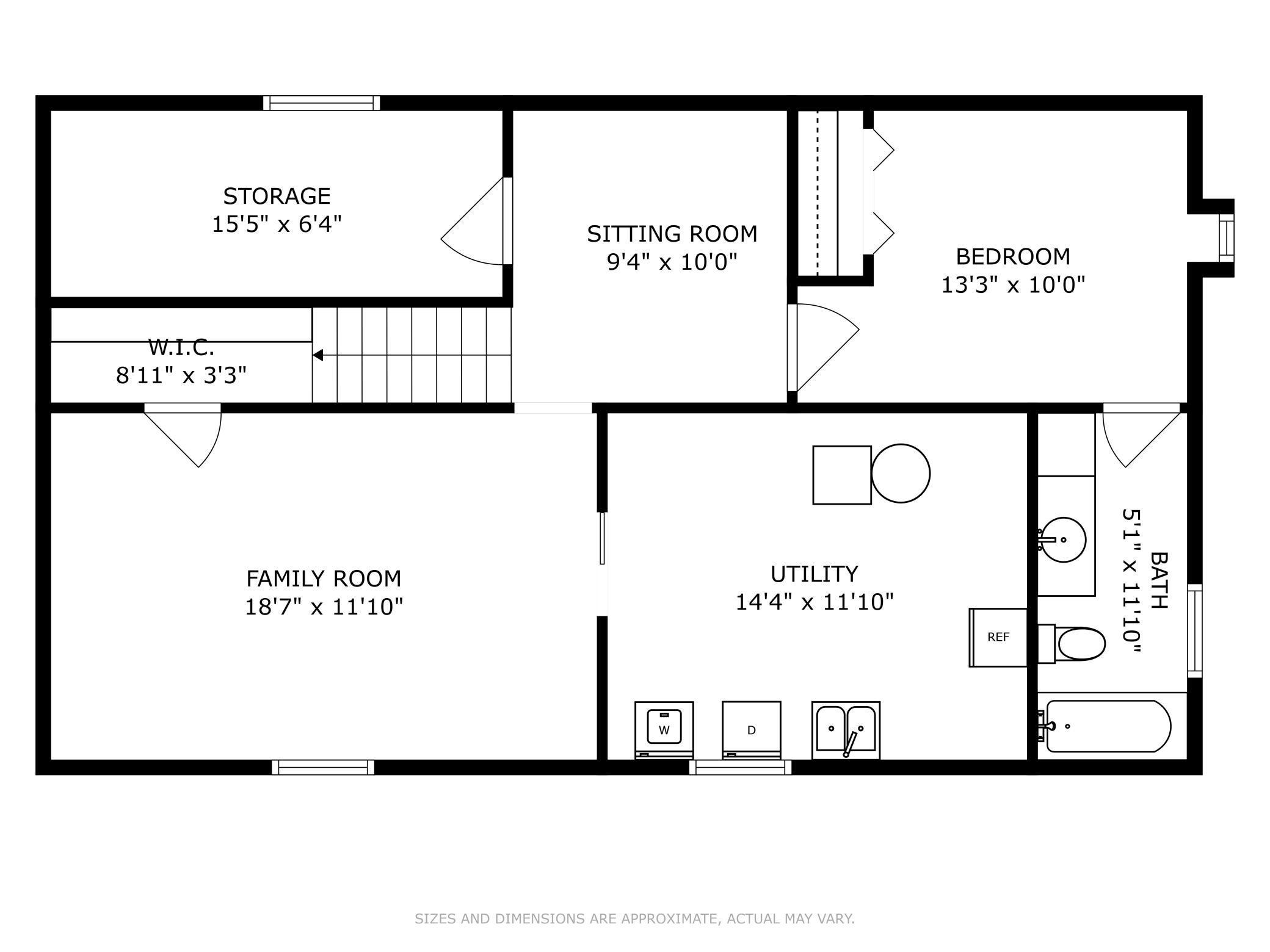10636 MADISON STREET
10636 Madison Street, Minneapolis (Blaine), 55434, MN
-
Price: $309,500
-
Status type: For Sale
-
City: Minneapolis (Blaine)
-
Neighborhood: Donnays Oak Park 9th
Bedrooms: 3
Property Size :1715
-
Listing Agent: NST16732,NST226833
-
Property type : Single Family Residence
-
Zip code: 55434
-
Street: 10636 Madison Street
-
Street: 10636 Madison Street
Bathrooms: 2
Year: 1961
Listing Brokerage: Coldwell Banker Burnet
FEATURES
- Range
- Refrigerator
- Washer
- Dryer
- Microwave
- Exhaust Fan
- Dishwasher
- Water Softener Owned
- Freezer
- Other
- Humidifier
- Water Filtration System
- Gas Water Heater
DETAILS
Nestled on .3 acres, and with plenty of space to spread out, 10636 Madison Street NE is a true gem. • Surrounded by a canopy of trees, with space for gardens, and a fenced-in yard. • 3 bedrooms, 2 baths in 1,715 finished SqFt of spacious living space. • Multiple storage spaces. • This home is the perfect blank canvas for a new owner to add instant equity with their own modern finishes. • Newer roof and siding, newer windows, newer laundry appliances, newer major mechanicals, newer whole home water filtration system, newer light fixtures, faucets, ceiling fans, bathroom remodel, refinished hardwood floors, and many more recent updates... • Fantastic natural light with XL picture windows. • Oversized 2 car garage, with access to the fenced-in backyard. This home offers the perfect blend of size, recent major updates, and potential for it's next owner to build equity and make it their own. Unwind in the backyard, cuddle up in the sunroom/flex room, entertain on the patio, or host guests in the expansive lower level ensuite spaces. If you dream of escaping to your own private oasis, this home was made for you. Location of this home is absolutely phenomenal. Close to SO much shopping, restaurants, parks, schools, community centers, yet tucked away in a quiet neighborhood with slow-moving traffic. Only 20 minutes to downtown Saint Paul, and 20 minutes to downtown Minneapolis. Located in the award-winning Anoka-Hennepin School District. See supplements for full list of recent updates.
INTERIOR
Bedrooms: 3
Fin ft² / Living Area: 1715 ft²
Below Ground Living: 590ft²
Bathrooms: 2
Above Ground Living: 1125ft²
-
Basement Details: Daylight/Lookout Windows, Egress Window(s), Finished, Full, Storage/Locker, Storage Space, Sump Pump,
Appliances Included:
-
- Range
- Refrigerator
- Washer
- Dryer
- Microwave
- Exhaust Fan
- Dishwasher
- Water Softener Owned
- Freezer
- Other
- Humidifier
- Water Filtration System
- Gas Water Heater
EXTERIOR
Air Conditioning: Central Air
Garage Spaces: 2
Construction Materials: N/A
Foundation Size: 984ft²
Unit Amenities:
-
Heating System:
-
- Forced Air
ROOMS
| Main | Size | ft² |
|---|---|---|
| Living Room | 23x12 | 529 ft² |
| Dining Room | 13x9 | 169 ft² |
| Sun Room | 16x12 | 256 ft² |
| Kitchen | 12x11 | 144 ft² |
| Informal Dining Room | 12x6 | 144 ft² |
| Bedroom 1 | 13x13 | 169 ft² |
| Bedroom 2 | 11x10 | 121 ft² |
| Bathroom | 7x7 | 49 ft² |
| Garage | 24x20 | 576 ft² |
| Lower | Size | ft² |
|---|---|---|
| Sitting Room | 10x9 | 100 ft² |
| Family Room | 19x12 | 361 ft² |
| Bedroom 3 | 13x10 | 169 ft² |
| Bathroom | 12x5 | 144 ft² |
| Storage | 16x6 | 256 ft² |
| Walk In Closet | 9x3 | 81 ft² |
| Utility Room | 14x12 | 196 ft² |
LOT
Acres: N/A
Lot Size Dim.: 72x163x32x51x151
Longitude: 45.1657
Latitude: -93.2548
Zoning: Residential-Single Family
FINANCIAL & TAXES
Tax year: 2025
Tax annual amount: $2,995
MISCELLANEOUS
Fuel System: N/A
Sewer System: City Sewer/Connected
Water System: City Water/Connected
ADDITIONAL INFORMATION
MLS#: NST7772495
Listing Brokerage: Coldwell Banker Burnet

ID: 3908636
Published: July 19, 2025
Last Update: July 19, 2025
Views: 1


