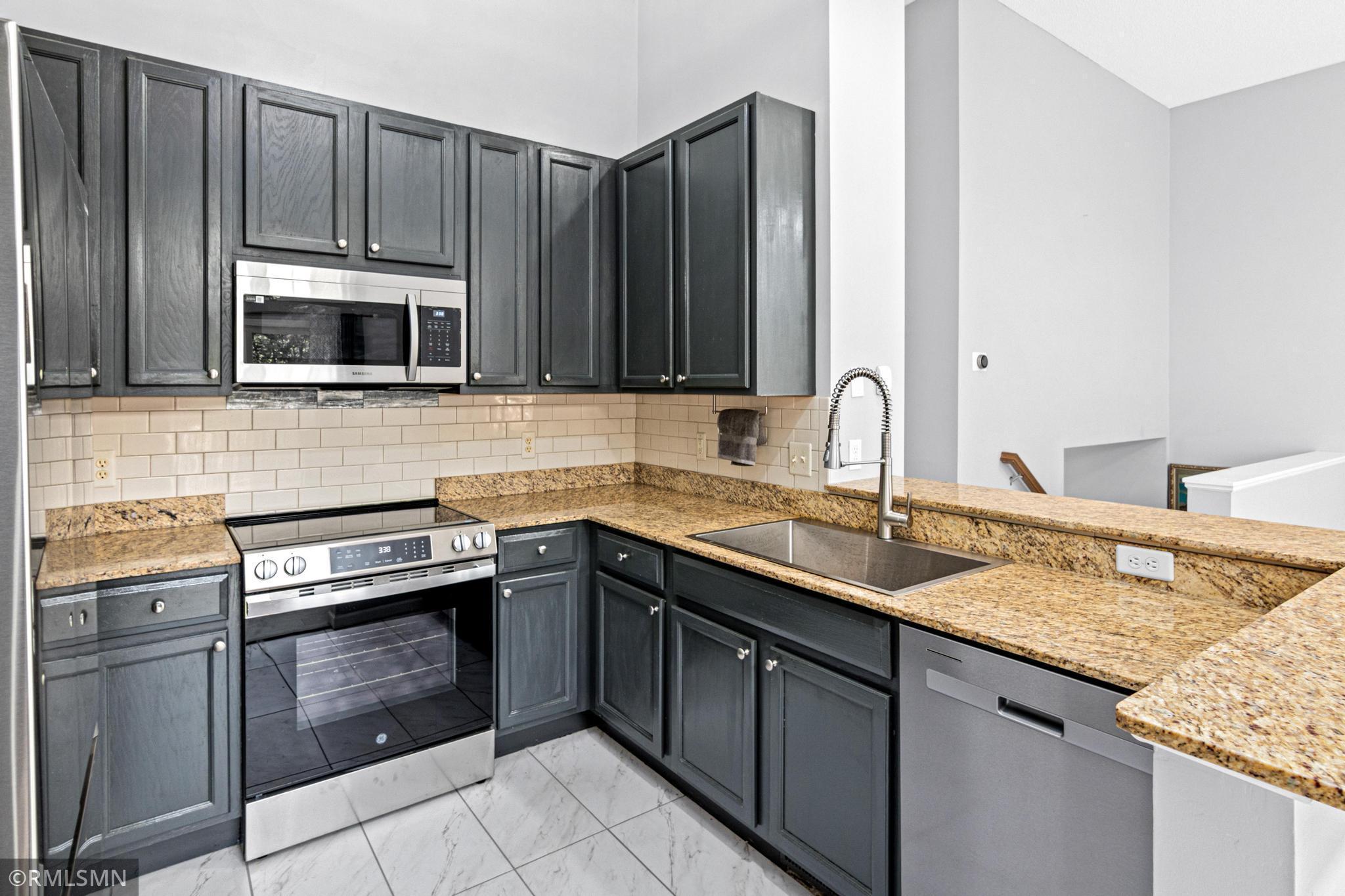10633 POND CURVE
10633 Pond Curve, Saint Paul (Woodbury), 55129, MN
-
Price: $309,900
-
Status type: For Sale
-
City: Saint Paul (Woodbury)
-
Neighborhood: Fairway Meadows 2nd Add
Bedrooms: 3
Property Size :1634
-
Listing Agent: NST15230,NST44295
-
Property type : Townhouse Side x Side
-
Zip code: 55129
-
Street: 10633 Pond Curve
-
Street: 10633 Pond Curve
Bathrooms: 2
Year: 2005
Listing Brokerage: Premium Real Estate, Inc
FEATURES
- Range
- Refrigerator
- Washer
- Dryer
- Microwave
- Dishwasher
- Water Softener Owned
- Disposal
- Stainless Steel Appliances
DETAILS
This three-level updated townhome is located in desirable Fairway Meadows. The main level has two story ceilings, large windows bringing tons of lights, and new hardwood style flooring. It walks-out to a deck overlooking trees. Kitchen has new flooring, all SS appliances, extra-large sink, pull-out faucet and garbage disposal. The Upper-level features two freshly painted bedrooms. Main bedroom has large walk-in closet and walks-thru full bathroom. Laundry room conveniently located on the same level with a full-size washer and dryer. The Lower-level features Bedroom #3 , 3/4 bath and a Family room that walks-out to a concrete patio. The Lower level has new carpet and freshly painted walls. The Entrance foyer has a coat closet and walks-out to a finished garage. Please see supplements for all recent updates.
INTERIOR
Bedrooms: 3
Fin ft² / Living Area: 1634 ft²
Below Ground Living: 558ft²
Bathrooms: 2
Above Ground Living: 1076ft²
-
Basement Details: Daylight/Lookout Windows, Finished, Walkout,
Appliances Included:
-
- Range
- Refrigerator
- Washer
- Dryer
- Microwave
- Dishwasher
- Water Softener Owned
- Disposal
- Stainless Steel Appliances
EXTERIOR
Air Conditioning: Central Air
Garage Spaces: 2
Construction Materials: N/A
Foundation Size: 558ft²
Unit Amenities:
-
- Patio
- Deck
- Hardwood Floors
- Walk-In Closet
- Vaulted Ceiling(s)
- Washer/Dryer Hookup
- Tile Floors
- Primary Bedroom Walk-In Closet
Heating System:
-
- Forced Air
ROOMS
| Main | Size | ft² |
|---|---|---|
| Living Room | 16x15 | 256 ft² |
| Dining Room | 10x10 | 100 ft² |
| Kitchen | 10x10 | 100 ft² |
| Foyer | 10.5x5 | 109.38 ft² |
| Deck | 10x10 | 100 ft² |
| Upper | Size | ft² |
|---|---|---|
| Bedroom 1 | 17x13 | 289 ft² |
| Bedroom 2 | 10x10 | 100 ft² |
| Laundry | 6.5x5 | 41.71 ft² |
| Lower | Size | ft² |
|---|---|---|
| Bedroom 3 | 11x10 | 121 ft² |
| Family Room | 13.5x12 | 181.13 ft² |
| Patio | 10x10 | 100 ft² |
LOT
Acres: N/A
Lot Size Dim.: 60x26
Longitude: 44.9172
Latitude: -92.8907
Zoning: Residential-Single Family
FINANCIAL & TAXES
Tax year: 2025
Tax annual amount: $3,320
MISCELLANEOUS
Fuel System: N/A
Sewer System: City Sewer - In Street
Water System: City Water - In Street
ADDITIONAL INFORMATION
MLS#: NST7813615
Listing Brokerage: Premium Real Estate, Inc

ID: 4199126
Published: October 09, 2025
Last Update: October 09, 2025
Views: 1






