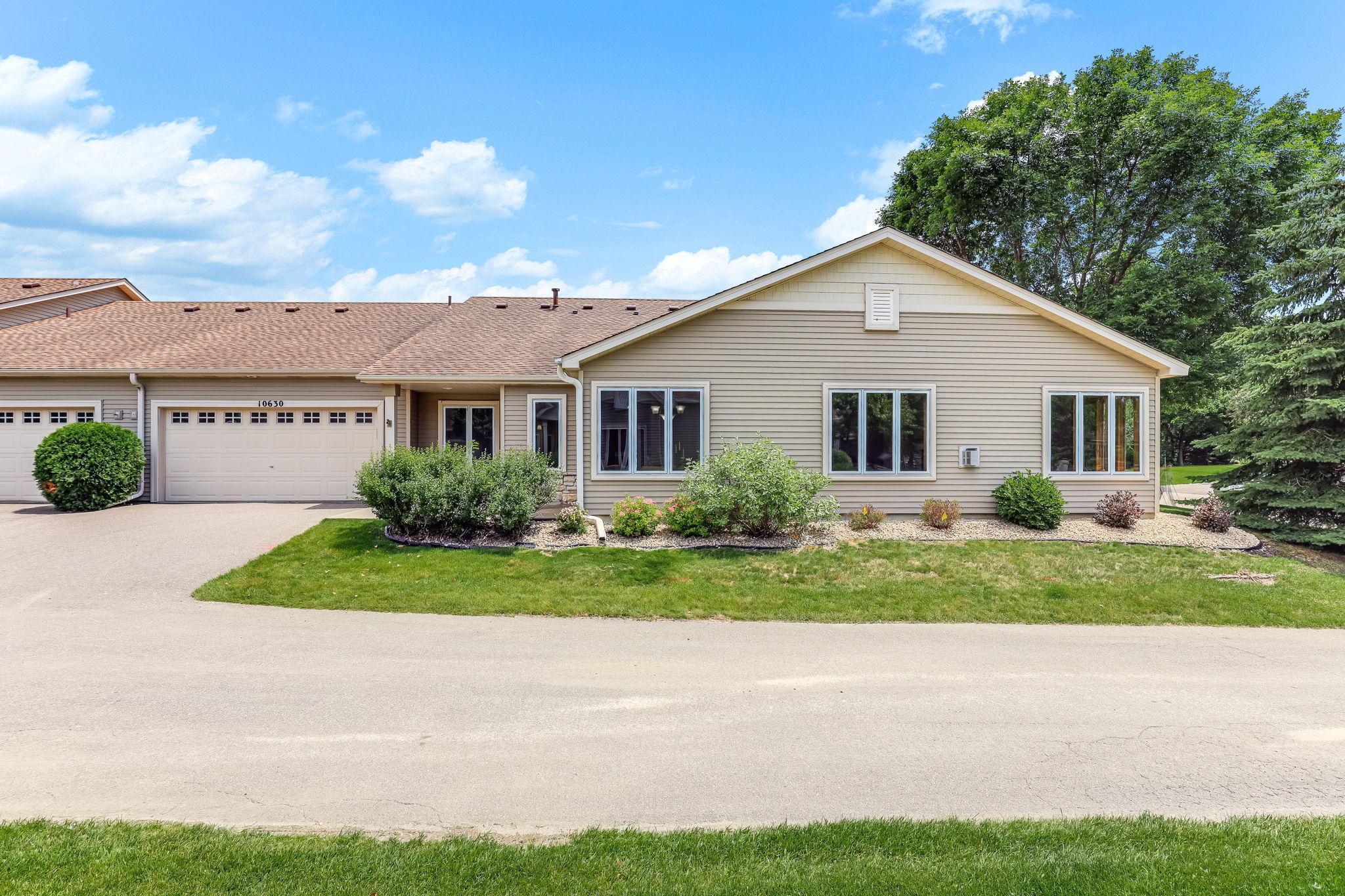10630 57TH PLACE
10630 57th Place, Plymouth, 55442, MN
-
Price: $375,000
-
Status type: For Sale
-
City: Plymouth
-
Neighborhood: Harrison Place On Bass Creek
Bedrooms: 2
Property Size :1704
-
Listing Agent: NST26372,NST109186
-
Property type : Townhouse Quad/4 Corners
-
Zip code: 55442
-
Street: 10630 57th Place
-
Street: 10630 57th Place
Bathrooms: 2
Year: 1999
Listing Brokerage: Kris Lindahl Real Estate
FEATURES
- Range
- Refrigerator
- Washer
- Dryer
- Microwave
- Dishwasher
- Water Softener Owned
- Disposal
- Water Filtration System
- Gas Water Heater
- Stainless Steel Appliances
DETAILS
Soak up the sunshine in this bright and spacious single-level end-unit townhome—no stairs, no hassle, just easy living! Step inside to all-new carpet and an open layout filled with natural light, vaulted ceilings, and large windows that make every space feel inviting. You’ll love the eat-in kitchen with granite countertops, stainless steel appliances, and plenty of room to cook and gather. Both bedrooms offer walk-in closets, and the primary bedroom includes a private bath for added comfort. The full bathroom has been nicely updated with a new vanity, faucet, and lighting. An attached 2-car garage adds convenience, and the location puts you just minutes from walking trails, golf courses, shopping, dining, and more. If you're looking for main-level living that’s stylish, functional, and close to it all—this is the perfect place to call home!
INTERIOR
Bedrooms: 2
Fin ft² / Living Area: 1704 ft²
Below Ground Living: N/A
Bathrooms: 2
Above Ground Living: 1704ft²
-
Basement Details: None,
Appliances Included:
-
- Range
- Refrigerator
- Washer
- Dryer
- Microwave
- Dishwasher
- Water Softener Owned
- Disposal
- Water Filtration System
- Gas Water Heater
- Stainless Steel Appliances
EXTERIOR
Air Conditioning: Central Air
Garage Spaces: 2
Construction Materials: N/A
Foundation Size: 1704ft²
Unit Amenities:
-
- Patio
- Kitchen Window
- Hardwood Floors
- Ceiling Fan(s)
- Walk-In Closet
- Vaulted Ceiling(s)
- Main Floor Primary Bedroom
- Primary Bedroom Walk-In Closet
Heating System:
-
- Forced Air
ROOMS
| Main | Size | ft² |
|---|---|---|
| Living Room | 11.5x22.5 | 255.92 ft² |
| Dining Room | 16x11 | 256 ft² |
| Kitchen | 13x13.5 | 174.42 ft² |
| Bedroom 1 | 11x14.5 | 158.58 ft² |
| Bedroom 2 | 11x13 | 121 ft² |
| Utility Room | 17.5x7 | 304.79 ft² |
LOT
Acres: N/A
Lot Size Dim.: 36x77
Longitude: 45.0576
Latitude: -93.4153
Zoning: Residential-Single Family
FINANCIAL & TAXES
Tax year: 2025
Tax annual amount: $4,227
MISCELLANEOUS
Fuel System: N/A
Sewer System: City Sewer/Connected
Water System: City Water/Connected
ADITIONAL INFORMATION
MLS#: NST7761944
Listing Brokerage: Kris Lindahl Real Estate

ID: 3812601
Published: June 21, 2025
Last Update: June 21, 2025
Views: 2






