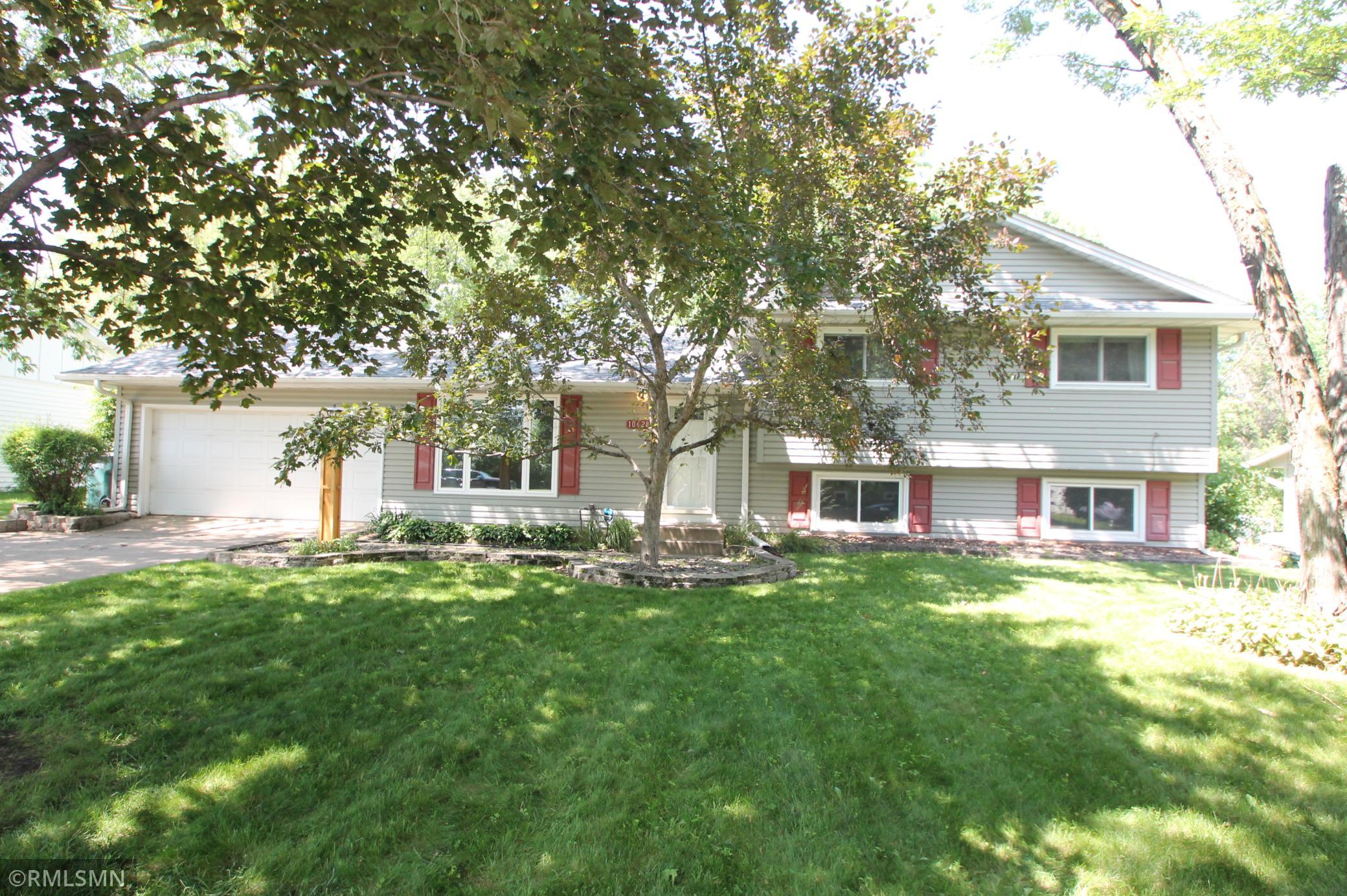10628 DIRECT RIVER DRIVE
10628 Direct River Drive, Minneapolis (Coon Rapids), 55433, MN
-
Price: $359,900
-
Status type: For Sale
-
Neighborhood: Orrin Thomp R View Terrace 05th
Bedrooms: 3
Property Size :1651
-
Listing Agent: NST14914,NST44131
-
Property type : Single Family Residence
-
Zip code: 55433
-
Street: 10628 Direct River Drive
-
Street: 10628 Direct River Drive
Bathrooms: 2
Year: 1968
Listing Brokerage: Hawk Realty Company
FEATURES
- Refrigerator
- Washer
- Dryer
- Microwave
- Dishwasher
- Water Softener Owned
- Disposal
- Cooktop
- Wall Oven
- Gas Water Heater
DETAILS
Very nice home and location 2 houses from Mississippi Elementary School. 3 bedrooms on the same level, both bathrooms updated - the lower level has a huge shower and heated floors. Updated kitchen, hardwood floors, nice deck and patio in large back yard. New windows 4 years ago and new roof July 2025. This one is move in ready and waiting for you!
INTERIOR
Bedrooms: 3
Fin ft² / Living Area: 1651 ft²
Below Ground Living: 547ft²
Bathrooms: 2
Above Ground Living: 1104ft²
-
Basement Details: Block, Crawl Space, Daylight/Lookout Windows, Finished,
Appliances Included:
-
- Refrigerator
- Washer
- Dryer
- Microwave
- Dishwasher
- Water Softener Owned
- Disposal
- Cooktop
- Wall Oven
- Gas Water Heater
EXTERIOR
Air Conditioning: Central Air
Garage Spaces: 2
Construction Materials: N/A
Foundation Size: 1080ft²
Unit Amenities:
-
- Patio
- Kitchen Window
- Deck
- Natural Woodwork
- Hardwood Floors
- Ceiling Fan(s)
- In-Ground Sprinkler
- Paneled Doors
- Tile Floors
Heating System:
-
- Forced Air
ROOMS
| Main | Size | ft² |
|---|---|---|
| Living Room | 14 x 13 | 196 ft² |
| Dining Room | 10 x 8 | 100 ft² |
| Kitchen | 12 x 10 | 144 ft² |
| Deck | 17 x 15 | 289 ft² |
| Patio | 20 x 12 | 400 ft² |
| Upper | Size | ft² |
|---|---|---|
| Bedroom 1 | 14 x 12 | 196 ft² |
| Bedroom 2 | 13 x 10 | 169 ft² |
| Bedroom 3 | 10 x 9 | 100 ft² |
| Lower | Size | ft² |
|---|---|---|
| Family Room | 23 x 13 | 529 ft² |
LOT
Acres: N/A
Lot Size Dim.: 80 x 145 x 80 x 138
Longitude: 45.1645
Latitude: -93.3391
Zoning: Residential-Single Family
FINANCIAL & TAXES
Tax year: 2025
Tax annual amount: $3,283
MISCELLANEOUS
Fuel System: N/A
Sewer System: City Sewer/Connected
Water System: City Water/Connected
ADITIONAL INFORMATION
MLS#: NST7769344
Listing Brokerage: Hawk Realty Company

ID: 3860585
Published: July 07, 2025
Last Update: July 07, 2025
Views: 1






