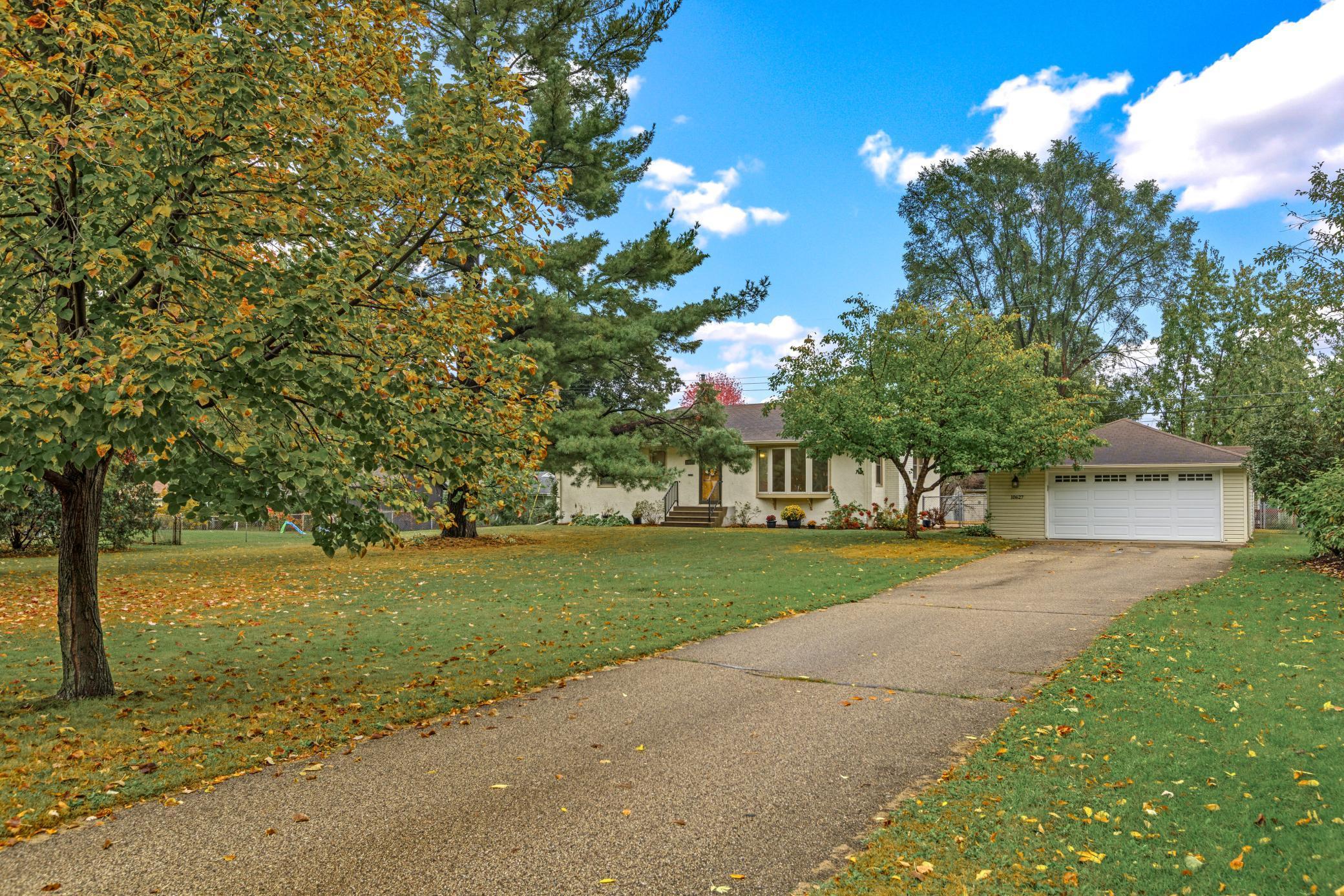10627 THOMAS AVENUE
10627 Thomas Avenue, Bloomington, 55431, MN
-
Price: $399,000
-
Status type: For Sale
-
City: Bloomington
-
Neighborhood: N/A
Bedrooms: 3
Property Size :1960
-
Listing Agent: NST21024,NST54273
-
Property type : Single Family Residence
-
Zip code: 55431
-
Street: 10627 Thomas Avenue
-
Street: 10627 Thomas Avenue
Bathrooms: 2
Year: 1953
Listing Brokerage: Pederson Realty Inc
FEATURES
- Range
- Refrigerator
- Washer
- Dryer
- Microwave
- Dishwasher
- Disposal
- Stainless Steel Appliances
DETAILS
Nestled on a private, tree-filled lot, this charming West Bloomington rambler offers both comfort and convenience. Surrounded by mature trees that provide wonderful shade, the home has been meticulously maintained and is truly move-in ready. Features include 3 bedrooms, 2 bathrooms, and a spacious 2-car garage plus an 8x12 storage shed. Enjoy outdoor living on the expansive 22-foot backyard deck. The lower level boasts a large master suite option, perfect for relaxation. Conveniently located with easy access to 35W, public transit options and shopping. Clean, updated, and ready to welcome you home!
INTERIOR
Bedrooms: 3
Fin ft² / Living Area: 1960 ft²
Below Ground Living: 860ft²
Bathrooms: 2
Above Ground Living: 1100ft²
-
Basement Details: Block, Egress Window(s), Finished, Full,
Appliances Included:
-
- Range
- Refrigerator
- Washer
- Dryer
- Microwave
- Dishwasher
- Disposal
- Stainless Steel Appliances
EXTERIOR
Air Conditioning: Central Air
Garage Spaces: 2
Construction Materials: N/A
Foundation Size: 1100ft²
Unit Amenities:
-
- Kitchen Window
- Deck
- Natural Woodwork
- Hardwood Floors
- Ceiling Fan(s)
- Walk-In Closet
- Washer/Dryer Hookup
- Kitchen Center Island
- Tile Floors
- Primary Bedroom Walk-In Closet
Heating System:
-
- Forced Air
ROOMS
| Main | Size | ft² |
|---|---|---|
| Living Room | 22 x 13 | 484 ft² |
| Dining Room | 13 x 10 | 169 ft² |
| Kitchen | 12 x 12 | 144 ft² |
| Bedroom 2 | 13 x 10 | 169 ft² |
| Bedroom 3 | 12 x 10 | 144 ft² |
| Deck | 22 x 14 | 484 ft² |
| Lower | Size | ft² |
|---|---|---|
| Family Room | 17 x 12 | 289 ft² |
| Bedroom 1 | 22 x 12 | 484 ft² |
LOT
Acres: N/A
Lot Size Dim.: 110 x 54
Longitude: 44.8095
Latitude: -93.3135
Zoning: Residential-Single Family
FINANCIAL & TAXES
Tax year: 2025
Tax annual amount: $4,601
MISCELLANEOUS
Fuel System: N/A
Sewer System: City Sewer/Connected
Water System: City Water/Connected
ADDITIONAL INFORMATION
MLS#: NST7816947
Listing Brokerage: Pederson Realty Inc

ID: 4218745
Published: October 16, 2025
Last Update: October 16, 2025
Views: 2






