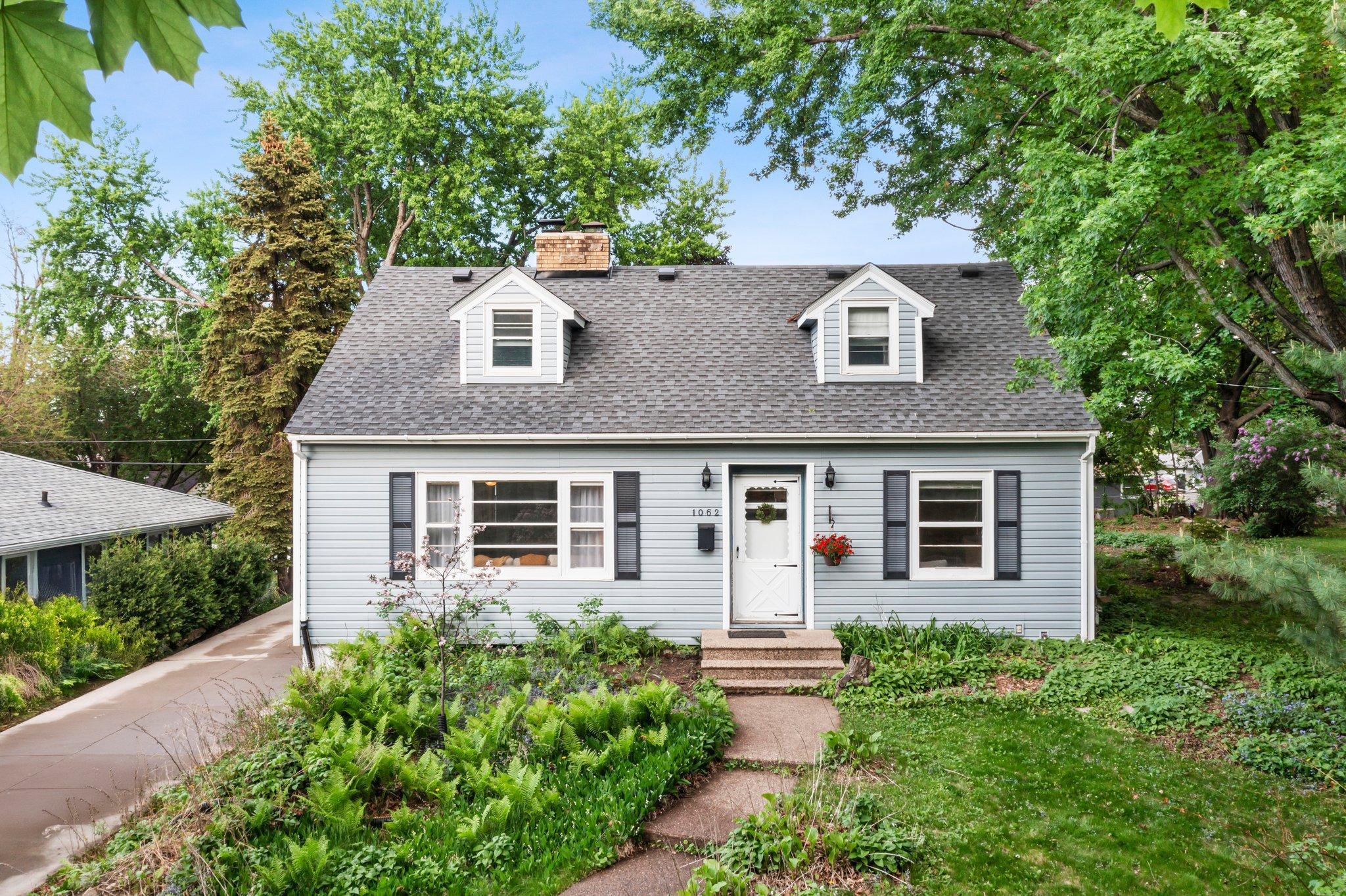1062 OHIO STREET
1062 Ohio Street, Saint Paul (West Saint Paul), 55118, MN
-
Price: $364,900
-
Status type: For Sale
-
Neighborhood: St Joseph Add
Bedrooms: 5
Property Size :2492
-
Listing Agent: NST16271,NST51413
-
Property type : Single Family Residence
-
Zip code: 55118
-
Street: 1062 Ohio Street
-
Street: 1062 Ohio Street
Bathrooms: 3
Year: 1949
Listing Brokerage: RE/MAX Results
FEATURES
- Range
- Refrigerator
- Washer
- Dryer
- Microwave
- Dishwasher
- Disposal
DETAILS
Welcome to 1062 Ohio St—a 5+ bedroom, 2+ bath home in West St. Paul. Just steps from Harmon Park, this spacious residence offers striking curb appeal, mature trees, and a backyard perfect for relaxing or entertaining. Inside, you'll find hardwood floors, a formal dining and living room that flows into the kitchen with attached informal dining. The flexible living areas can be tailored to your needs—5+ bedrooms can be guest rooms, home offices, creative studios, or fitness rooms. The main floor bathroom is tastefully updated, and the finished lower level provides even more space to spread out. Located in a walkable neighborhood close to grocery stores, restaurants, and coffee shops, this home combines charm, comfort, and convenience. With room to grow and a location that offers both tranquility and accessibility, this West St. Paul gem is ready for its next chapter after 34 years with this owner. Upstairs hardwood refinished '25, New carpet '25, Roof '24, Furnace '22,
INTERIOR
Bedrooms: 5
Fin ft² / Living Area: 2492 ft²
Below Ground Living: 575ft²
Bathrooms: 3
Above Ground Living: 1917ft²
-
Basement Details: Partial, Partially Finished,
Appliances Included:
-
- Range
- Refrigerator
- Washer
- Dryer
- Microwave
- Dishwasher
- Disposal
EXTERIOR
Air Conditioning: Central Air
Garage Spaces: 2
Construction Materials: N/A
Foundation Size: 1289ft²
Unit Amenities:
-
- Patio
- Natural Woodwork
- Hardwood Floors
- Ceiling Fan(s)
- Tile Floors
- Main Floor Primary Bedroom
Heating System:
-
- Forced Air
ROOMS
| Main | Size | ft² |
|---|---|---|
| Living Room | 19 X 14 | 361 ft² |
| Dining Room | 13 X 9 | 169 ft² |
| Kitchen | 13 X 10 | 169 ft² |
| Informal Dining Room | 15 X 11 | 225 ft² |
| Bedroom 1 | 15 X 11 | 225 ft² |
| Flex Room | 10 X 10 | 100 ft² |
| Bedroom 2 | 11 X 9 | 121 ft² |
| Upper | Size | ft² |
|---|---|---|
| Bedroom 3 | 15 X 13 | 225 ft² |
| Bedroom 4 | 10 X 10 | 100 ft² |
| Bedroom 5 | 23 X 8 | 529 ft² |
| Office | 11 X 8 | 121 ft² |
| Lower | Size | ft² |
|---|---|---|
| Family Room | 29 X 17 | 841 ft² |
LOT
Acres: N/A
Lot Size Dim.: 55 X 129
Longitude: 44.9141
Latitude: -93.0969
Zoning: Residential-Single Family
FINANCIAL & TAXES
Tax year: 2025
Tax annual amount: $5,072
MISCELLANEOUS
Fuel System: N/A
Sewer System: City Sewer/Connected
Water System: City Water/Connected
ADITIONAL INFORMATION
MLS#: NST7721288
Listing Brokerage: RE/MAX Results

ID: 3679048
Published: May 16, 2025
Last Update: May 16, 2025
Views: 7






