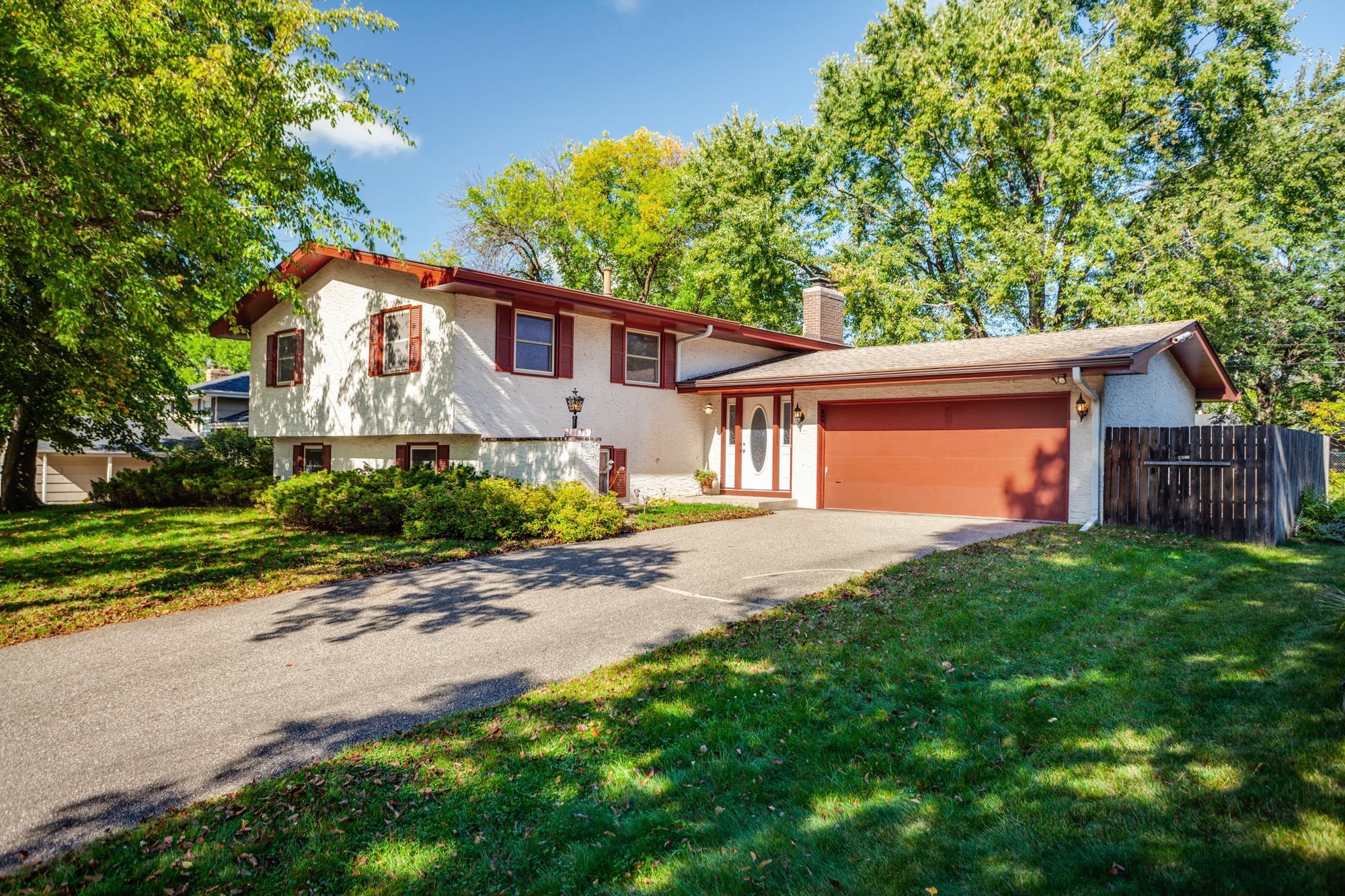10616 JOHNSON ROAD
10616 Johnson Road, Minneapolis (Bloomington), 55437, MN
-
Price: $425,000
-
Status type: For Sale
-
Neighborhood: Heritage Hills 5th Add
Bedrooms: 4
Property Size :2557
-
Listing Agent: NST16638,NST104305
-
Property type : Single Family Residence
-
Zip code: 55437
-
Street: 10616 Johnson Road
-
Street: 10616 Johnson Road
Bathrooms: 2
Year: 1968
Listing Brokerage: Coldwell Banker Burnet
FEATURES
- Range
- Refrigerator
- Washer
- Dryer
- Microwave
- Exhaust Fan
- Dishwasher
DETAILS
Nestled in the Heritage Hills neighborhood of West Bloomington, this charming 4 bed, 2 bath West Bloomington home has been meticulously maintained throughout the years and is ready for your personal design touch, offering an incredible opportunity to build equity. Inside, find a spacious and flexible floor plan with 2,557 finished square feet. The main level features a sun-filled living room that flows into the formal dining room and kitchen. Find 3 large bedrooms and a full bathroom on the main level. The lower level features a large family/rec room with a cozy electric fireplace, wall of custom built-in shelving and cabinetry, and a patio door walkout to the backyard. There is also a large bedroom with direct access to the full bathroom, a finished laundry room, craft room/workshop, and utility room with newer mechanicals. The home also includes an extra-large, attached two-car garage with additional room for storage. Outside, a large, flat yard provides an ideal space for outdoor activities and entertaining. Located on a quiet, tree-lined street and being close to parks, trails, retail and restaurants, top-rated schools, shopping, and major highways, this home offers tranquility and convenience.
INTERIOR
Bedrooms: 4
Fin ft² / Living Area: 2557 ft²
Below Ground Living: 1168ft²
Bathrooms: 2
Above Ground Living: 1389ft²
-
Basement Details: Block, Finished, Full, Storage Space, Tile Shower, Walkout,
Appliances Included:
-
- Range
- Refrigerator
- Washer
- Dryer
- Microwave
- Exhaust Fan
- Dishwasher
EXTERIOR
Air Conditioning: Central Air
Garage Spaces: 2
Construction Materials: N/A
Foundation Size: 1389ft²
Unit Amenities:
-
- Patio
- Kitchen Window
- Natural Woodwork
- Hardwood Floors
- Ceiling Fan(s)
- Washer/Dryer Hookup
- Tile Floors
- Main Floor Primary Bedroom
Heating System:
-
- Forced Air
ROOMS
| Main | Size | ft² |
|---|---|---|
| Living Room | 23x15 | 529 ft² |
| Dining Room | 12x9 | 144 ft² |
| Kitchen | 11x11 | 121 ft² |
| Bedroom 1 | 14x12 | 196 ft² |
| Bedroom 2 | 13x11 | 169 ft² |
| Bedroom 3 | 11x9 | 121 ft² |
| Lower | Size | ft² |
|---|---|---|
| Family Room | 26x13 | 676 ft² |
| Bedroom 4 | 17x13 | 289 ft² |
| Hobby Room | 12x8 | 144 ft² |
| Laundry | 13x8 | 169 ft² |
| Utility Room | 9x8 | 81 ft² |
LOT
Acres: N/A
Lot Size Dim.: 87x121
Longitude: 44.8115
Latitude: -93.3406
Zoning: Residential-Single Family
FINANCIAL & TAXES
Tax year: 2025
Tax annual amount: $4,998
MISCELLANEOUS
Fuel System: N/A
Sewer System: City Sewer/Connected
Water System: City Water/Connected
ADDITIONAL INFORMATION
MLS#: NST7804388
Listing Brokerage: Coldwell Banker Burnet

ID: 4150688
Published: September 26, 2025
Last Update: September 26, 2025
Views: 4






