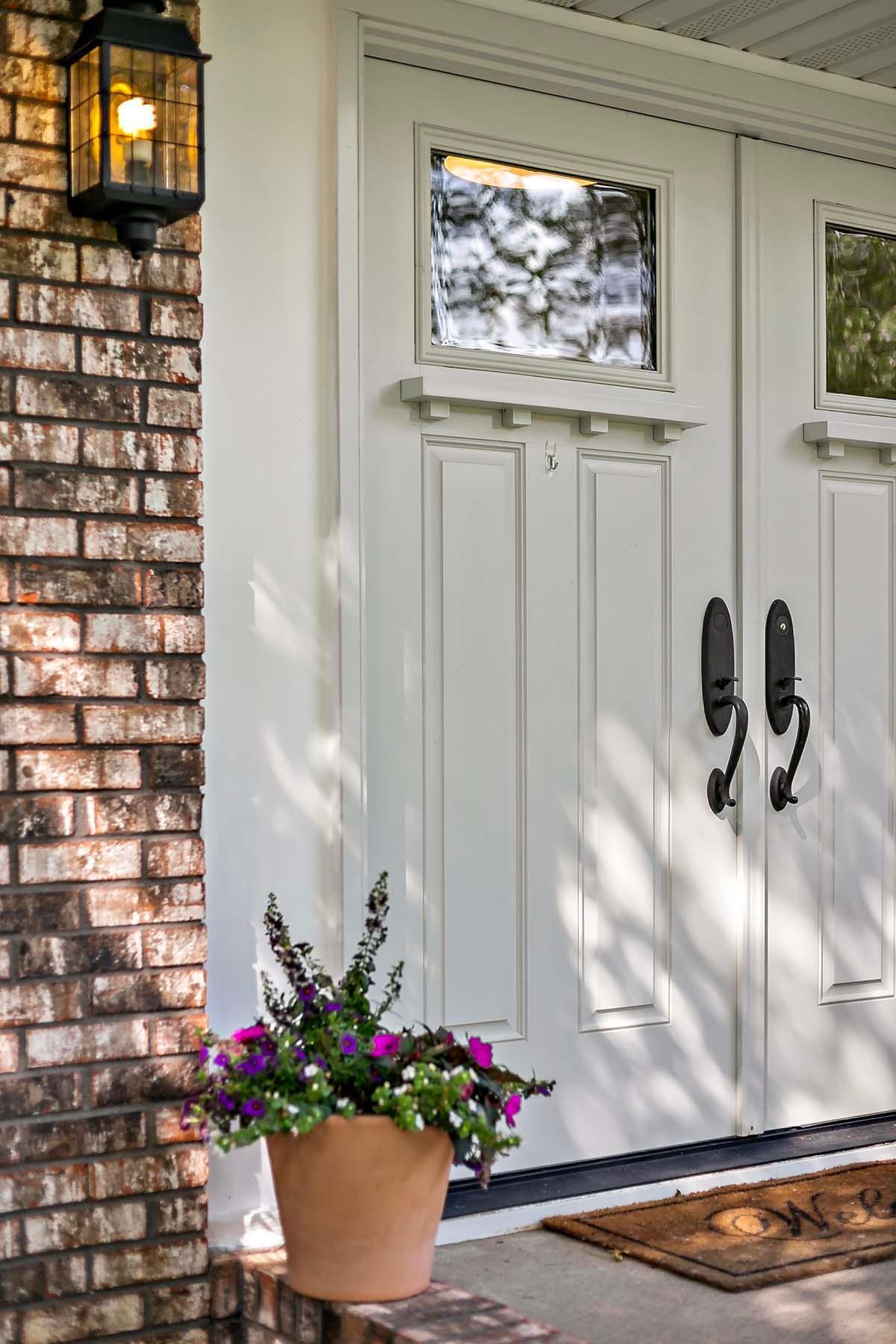1061 WILLIAM COURT
1061 William Court, Mendota Heights, 55120, MN
-
Price: $550,000
-
Status type: For Sale
-
City: Mendota Heights
-
Neighborhood: N/A
Bedrooms: 4
Property Size :3552
-
Listing Agent: NST16629,NST217683
-
Property type : Single Family Residence
-
Zip code: 55120
-
Street: 1061 William Court
-
Street: 1061 William Court
Bathrooms: 3
Year: 1976
Listing Brokerage: Edina Realty, Inc.
FEATURES
- Range
- Refrigerator
- Washer
- Dryer
- Dishwasher
- Disposal
- Air-To-Air Exchanger
- Stainless Steel Appliances
DETAILS
Step into space, functionality, and quality updates in this beautifully maintained two-story home nestled in Mendota Heights. Gleaming hardwood floors span the main level, where an open-concept layout invites you in. The thoughtfully designed kitchen features stainless steel appliances, including a Bosch convection range and KitchenAid refrigerator and dishwasher, seamlessly connected to the dining area and refreshed front entry. Main-floor laundry includes a new washer and dryer with generous storage. This home offers flexible living spaces with a spacious main floor office, three bedrooms upstairs, and a 4th bedroom (non-egress) in the finished lower level. The upper level includes two bathrooms and a serene primary suite with dual closets and a luxurious steam shower with handheld faucet in the en suite primary bath. The lower level is ideal for relaxing or entertaining with brand-new carpet, a rough-in for a wet bar, and a custom maple wine cellar. A large attached two plus car garage offers ample storage, a workbench, and backyard access to an expanded storage area. Enjoy outdoor living with a screened porch, a new side patio, firepit patio, and an in-ground sprinkler system. Don't miss this rare blend of charm, space, and well maintained home in a sought-after location!
INTERIOR
Bedrooms: 4
Fin ft² / Living Area: 3552 ft²
Below Ground Living: 921ft²
Bathrooms: 3
Above Ground Living: 2631ft²
-
Basement Details: Finished,
Appliances Included:
-
- Range
- Refrigerator
- Washer
- Dryer
- Dishwasher
- Disposal
- Air-To-Air Exchanger
- Stainless Steel Appliances
EXTERIOR
Air Conditioning: Central Air
Garage Spaces: 3
Construction Materials: N/A
Foundation Size: 1455ft²
Unit Amenities:
-
- Patio
- Kitchen Window
- Hardwood Floors
- Sun Room
- Ceiling Fan(s)
- In-Ground Sprinkler
- French Doors
- Ethernet Wired
Heating System:
-
- Forced Air
ROOMS
| Main | Size | ft² |
|---|---|---|
| Laundry | 9x12 | 81 ft² |
| Kitchen | 14x12 | 196 ft² |
| Foyer | 12x11 | 144 ft² |
| Informal Dining Room | 13x9 | 169 ft² |
| Dining Room | 12x11 | 144 ft² |
| Screened Porch | 15x13 | 225 ft² |
| Office | 13x14 | 169 ft² |
| Lower | Size | ft² |
|---|---|---|
| Recreation Room | 14x25 | 196 ft² |
| Non-Egress | 13x22 | 169 ft² |
| Upper | Size | ft² |
|---|---|---|
| Bedroom 1 | 16x13 | 256 ft² |
| Bedroom 2 | 13x12 | 169 ft² |
| Bedroom 3 | 13x12 | 169 ft² |
LOT
Acres: N/A
Lot Size Dim.: N/A
Longitude: 44.8792
Latitude: -93.1441
Zoning: Residential-Single Family
FINANCIAL & TAXES
Tax year: 2025
Tax annual amount: $5,494
MISCELLANEOUS
Fuel System: N/A
Sewer System: City Sewer/Connected
Water System: City Water/Connected
ADDITIONAL INFORMATION
MLS#: NST7774499
Listing Brokerage: Edina Realty, Inc.

ID: 3900102
Published: July 17, 2025
Last Update: July 17, 2025
Views: 1






