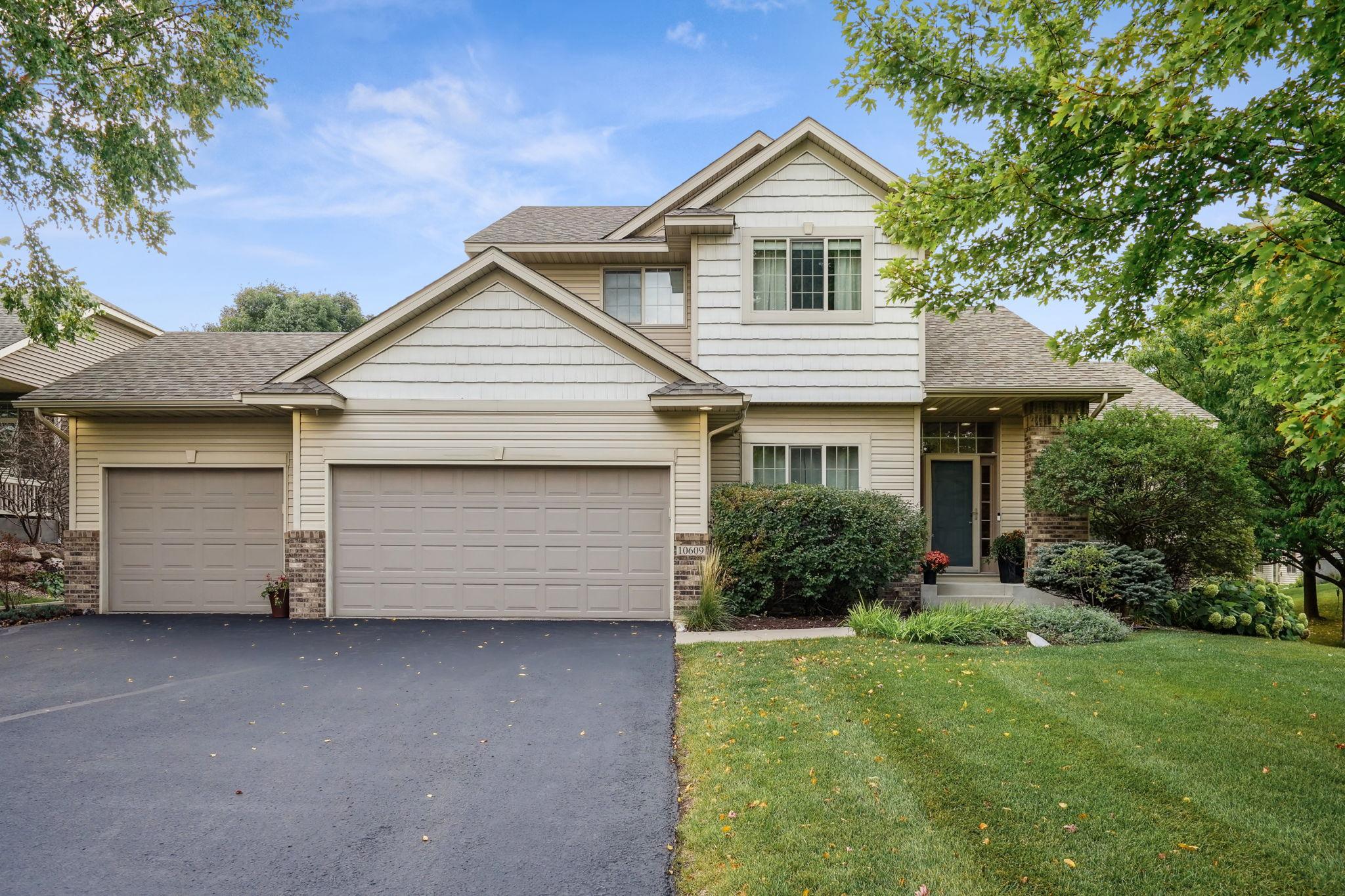10609 WELCOME DRIVE
10609 Welcome Drive, Minneapolis (Brooklyn Park), 55443, MN
-
Price: $509,000
-
Status type: For Sale
-
Neighborhood: Oxbow Creek 4th Add
Bedrooms: 3
Property Size :2087
-
Listing Agent: NST16751,NST105996
-
Property type : Single Family Residence
-
Zip code: 55443
-
Street: 10609 Welcome Drive
-
Street: 10609 Welcome Drive
Bathrooms: 3
Year: 2006
Listing Brokerage: Servion Realty Inc.
FEATURES
- Range
- Refrigerator
- Washer
- Dryer
- Microwave
- Dishwasher
- Water Softener Owned
- Disposal
- Air-To-Air Exchanger
- Gas Water Heater
- Stainless Steel Appliances
DETAILS
Welcome to this beautifully designed and well-maintained modified 2-story home, offering comfort, functionality, and thoughtful upgrades throughout. With 3 spacious bedrooms, 3 bathrooms, and over 2,000 square feet of finished living space, this property is perfect for those looking to blend modern living with cozy charm. Step into the large main floor family room featuring a warm and inviting fireplace—ideal for relaxing evenings or entertaining guests. The open-concept kitchen is a chef’s delight with a breakfast bar, ample cabinetry, and a bright bayed dinette area that brings in abundant natural light. The main floor also includes a convenient laundry room and a half bathroom, adding ease and accessibility to everyday living. Upstairs, the private primary suite is a true retreat with a luxurious jetted tub, separate stand-alone shower, and a generous walk-in closet. Two additional bedrooms and another full bath complete the upper level, providing comfortable accommodations for family or guests. Downstairs, the framed-in basement is ready for your personal touch—whether you envision a home theater, gym, game room, or extra living space, the possibilities are endless. Car enthusiasts and hobbyists will appreciate the insulated, and heated garage—perfect for year-round use and additional storage. Additional highlights include: Open and functional layout, bayed dinette with backyard views, cozy fireplace for year-round comfort, heated garage for Minnesota winters (or similar climates), jetted tub for spa-like relaxation, basement ready for finishing to add equity and living space This home combines everyday convenience with stylish features in a layout that truly works for modern life. Don’t miss your chance to make it yours—schedule a showing today!
INTERIOR
Bedrooms: 3
Fin ft² / Living Area: 2087 ft²
Below Ground Living: N/A
Bathrooms: 3
Above Ground Living: 2087ft²
-
Basement Details: Daylight/Lookout Windows, Drain Tiled,
Appliances Included:
-
- Range
- Refrigerator
- Washer
- Dryer
- Microwave
- Dishwasher
- Water Softener Owned
- Disposal
- Air-To-Air Exchanger
- Gas Water Heater
- Stainless Steel Appliances
EXTERIOR
Air Conditioning: Central Air
Garage Spaces: 3
Construction Materials: N/A
Foundation Size: 1255ft²
Unit Amenities:
-
- Deck
- Natural Woodwork
- Hardwood Floors
- Walk-In Closet
- Washer/Dryer Hookup
- In-Ground Sprinkler
- Paneled Doors
- Kitchen Center Island
- French Doors
- Primary Bedroom Walk-In Closet
Heating System:
-
- Forced Air
ROOMS
| Main | Size | ft² |
|---|---|---|
| Dining Room | 12x8 | 144 ft² |
| Kitchen | 17x14 | 289 ft² |
| Office | 12x12 | 144 ft² |
| Family Room | 22x16 | 484 ft² |
| Upper | Size | ft² |
|---|---|---|
| Bedroom 1 | 16x15 | 256 ft² |
| Bedroom 2 | 14x12 | 196 ft² |
| Bedroom 3 | 12x11 | 144 ft² |
LOT
Acres: N/A
Lot Size Dim.: 85x197x94x237
Longitude: 45.1471
Latitude: -93.3554
Zoning: Residential-Single Family
FINANCIAL & TAXES
Tax year: 2025
Tax annual amount: $5,943
MISCELLANEOUS
Fuel System: N/A
Sewer System: City Sewer/Connected
Water System: City Water/Connected
ADDITIONAL INFORMATION
MLS#: NST7818459
Listing Brokerage: Servion Realty Inc.

ID: 4236022
Published: October 23, 2025
Last Update: October 23, 2025
Views: 1






