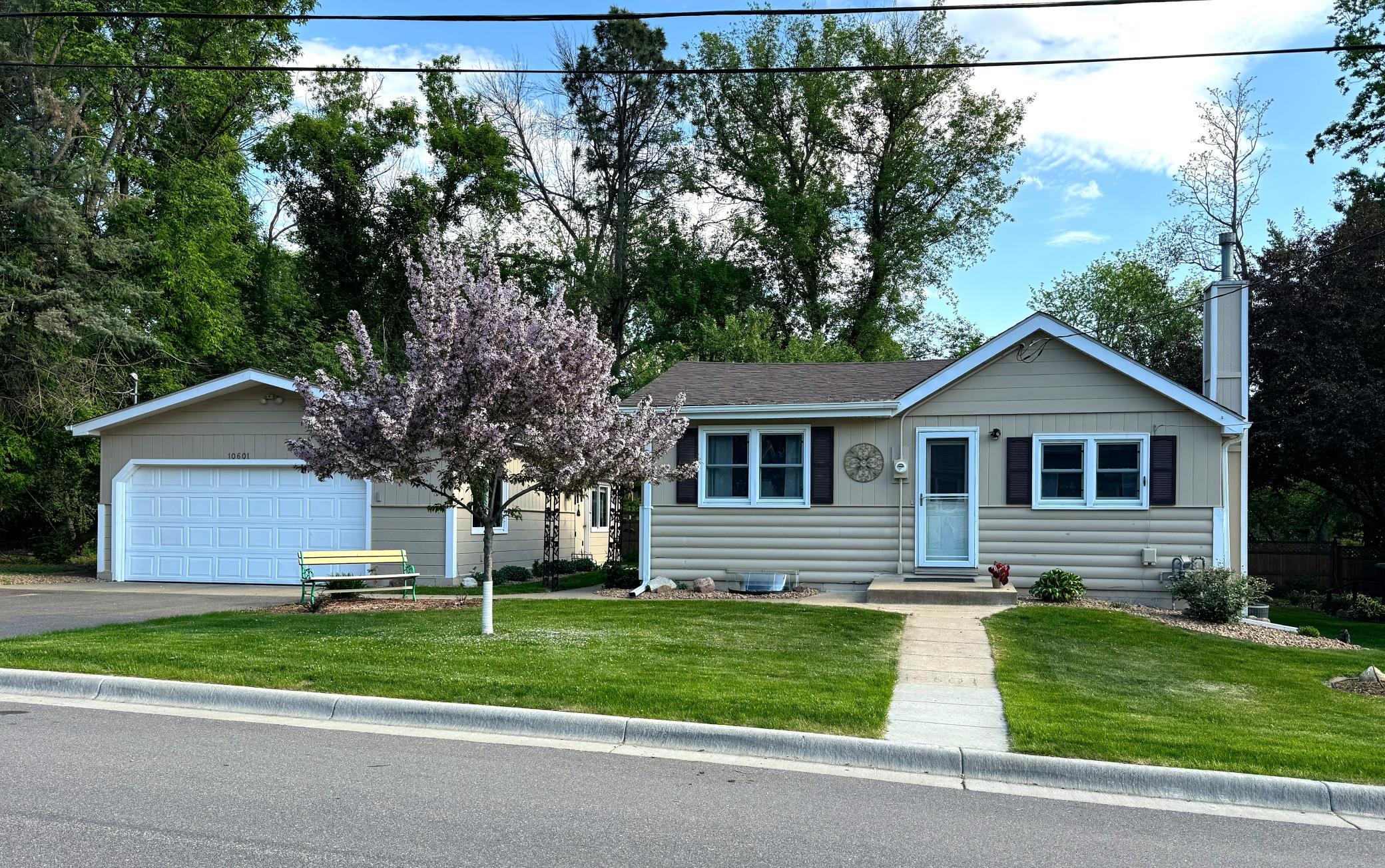10601 30TH AVENUE
10601 30th Avenue, Minneapolis (Plymouth), 55441, MN
-
Price: $325,000
-
Status type: For Sale
-
City: Minneapolis (Plymouth)
-
Neighborhood: Auditors Sub 333
Bedrooms: 2
Property Size :1102
-
Listing Agent: NST19365,NST104448
-
Property type : Single Family Residence
-
Zip code: 55441
-
Street: 10601 30th Avenue
-
Street: 10601 30th Avenue
Bathrooms: 1
Year: 1937
Listing Brokerage: Necklen & Oakland
FEATURES
- Range
- Refrigerator
- Washer
- Dryer
- Water Softener Owned
- Freezer
- Gas Water Heater
- Stainless Steel Appliances
DETAILS
Location, location! Nestled just steps from beautiful Medicine Lake, this delightful rambler offers single-level living at its finest—perfect for anyone seeking comfort, convenience, and scenic surroundings. Enjoy the privacy of a fenced, park-like backyard—ideal for entertaining or relaxing in peace. The spacious patio easily accommodates multiple tables and lounge furniture, creating the ultimate outdoor gathering space. Car enthusiasts and hobbyists will love the oversized 32x22 insulated garage, complete with heating, A/C, and a rear workshop—a true handyman’s dream! Inside, the main floor features a bright open-concept layout with hardwood floors, newer carpet, large vinyl windows that flood the space with natural light, a bedroom, an updated ¾ bath (2022), and an open concept kitchen/dining/living area perfect for modern living. The finished lower level expands your living space with a cozy family room, walk-in closet, laundry area, and a versatile bonus room with egress window—ideal for a home office, gym, or guest bedroom (if closet is added). Recent updates include a new roof (2024), driveway (2021), hot water heater (2018), and furnace & A/C (2013). Located near French Lake Park, you’ll enjoy easy access to swimming, fishing, and all the recreational activities lake life has to offer. Don’t miss your chance to own this well-maintained gem with unbeatable views and amenities! More pictures to come.
INTERIOR
Bedrooms: 2
Fin ft² / Living Area: 1102 ft²
Below Ground Living: 490ft²
Bathrooms: 1
Above Ground Living: 612ft²
-
Basement Details: Daylight/Lookout Windows, Drain Tiled, Egress Window(s), Finished, Full, Other, Sump Pump,
Appliances Included:
-
- Range
- Refrigerator
- Washer
- Dryer
- Water Softener Owned
- Freezer
- Gas Water Heater
- Stainless Steel Appliances
EXTERIOR
Air Conditioning: Central Air
Garage Spaces: 3
Construction Materials: N/A
Foundation Size: 612ft²
Unit Amenities:
-
- Patio
- Kitchen Window
- Natural Woodwork
- Hardwood Floors
- Ceiling Fan(s)
- Washer/Dryer Hookup
- Tile Floors
- Main Floor Primary Bedroom
Heating System:
-
- Forced Air
ROOMS
| Main | Size | ft² |
|---|---|---|
| Living Room | 23x12 | 529 ft² |
| Kitchen | 15x7 | 225 ft² |
| Bedroom 1 | 10x9 | 100 ft² |
| Lower | Size | ft² |
|---|---|---|
| Family Room | 19x14 | 361 ft² |
| Bedroom 2 | 11x11 | 121 ft² |
| Walk In Closet | 10x4 | 100 ft² |
| Laundry | 12x6 | 144 ft² |
| n/a | Size | ft² |
|---|---|---|
| Patio | 28x18 | 784 ft² |
| Workshop | 22x10 | 484 ft² |
LOT
Acres: N/A
Lot Size Dim.: 100x95
Longitude: 45.0133
Latitude: -93.4146
Zoning: Residential-Single Family
FINANCIAL & TAXES
Tax year: 2025
Tax annual amount: $2,118
MISCELLANEOUS
Fuel System: N/A
Sewer System: City Sewer/Connected
Water System: City Water/Connected
ADITIONAL INFORMATION
MLS#: NST7745040
Listing Brokerage: Necklen & Oakland

ID: 3704944
Published: May 28, 2025
Last Update: May 28, 2025
Views: 4






