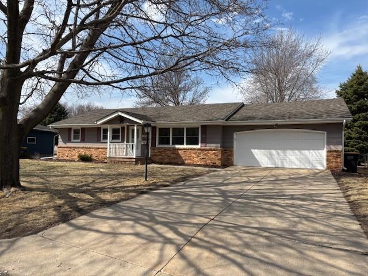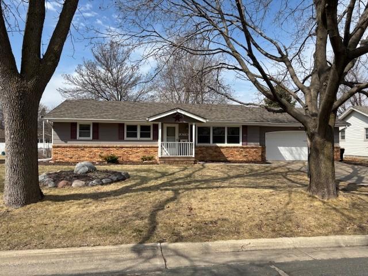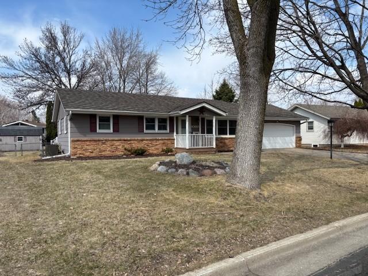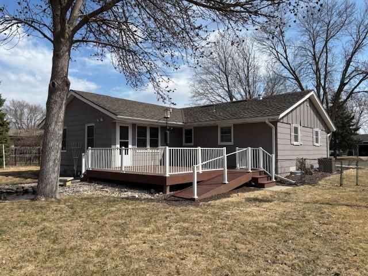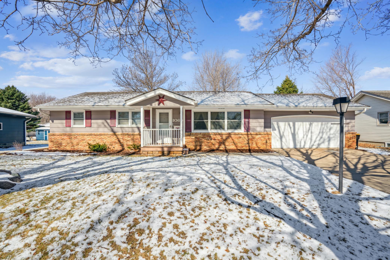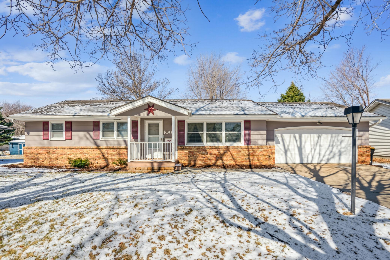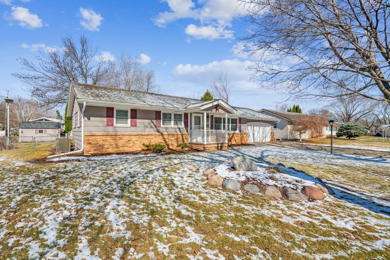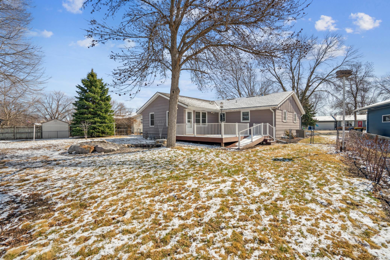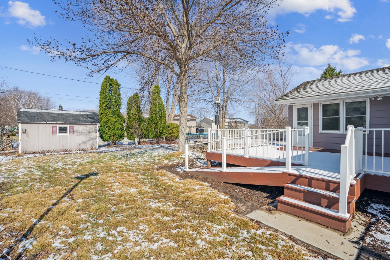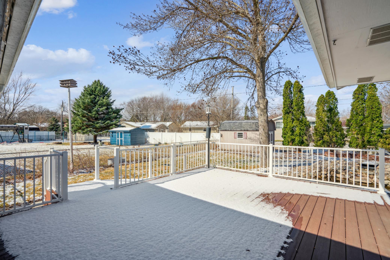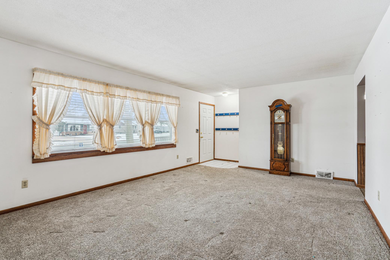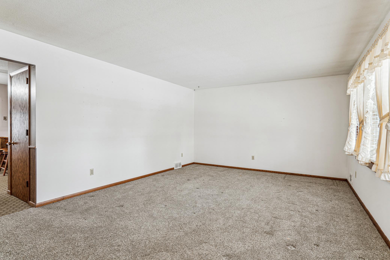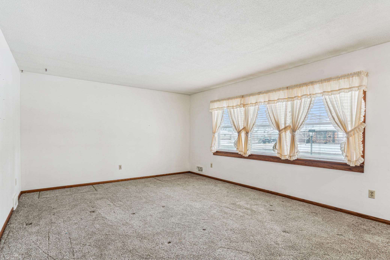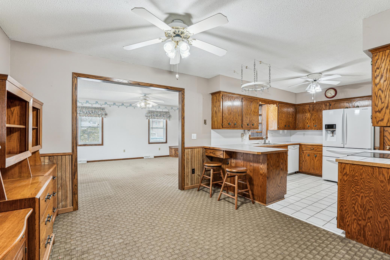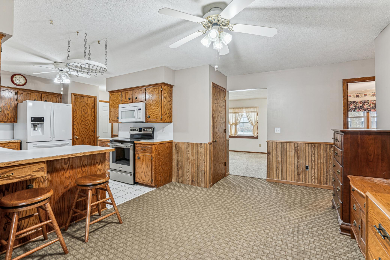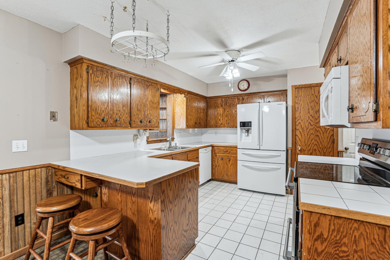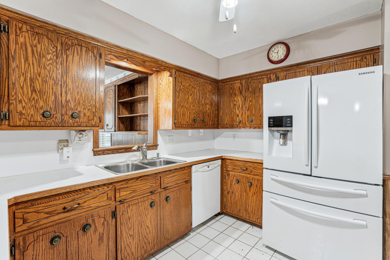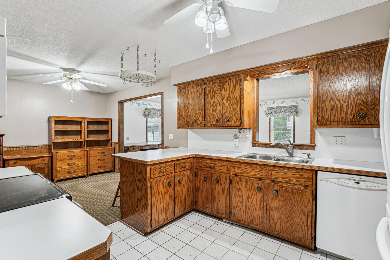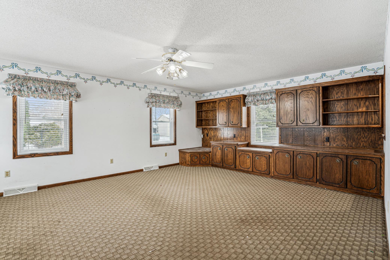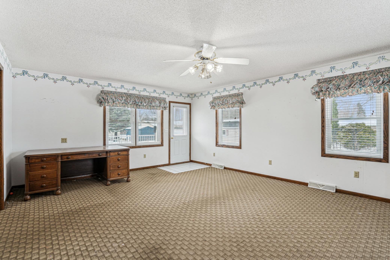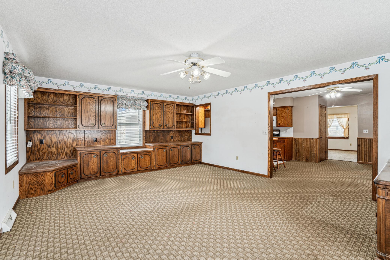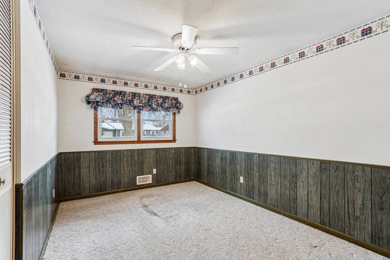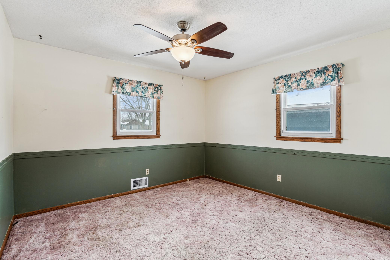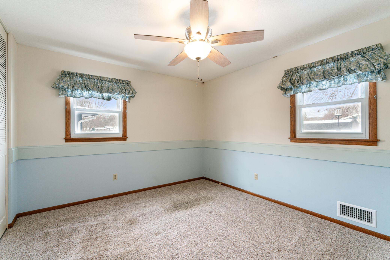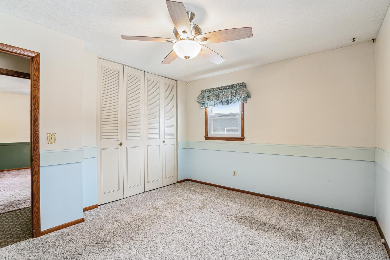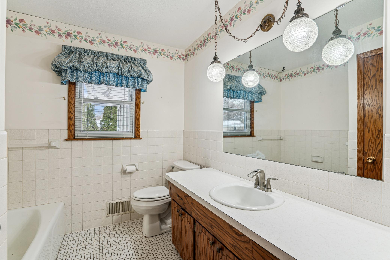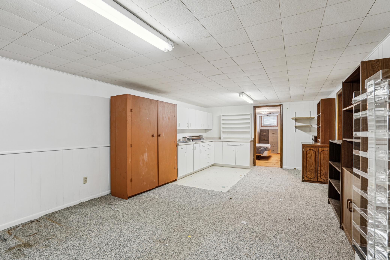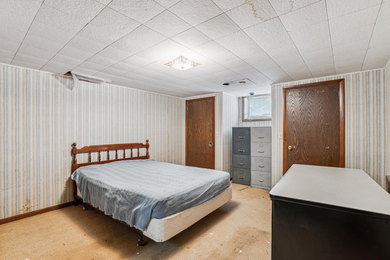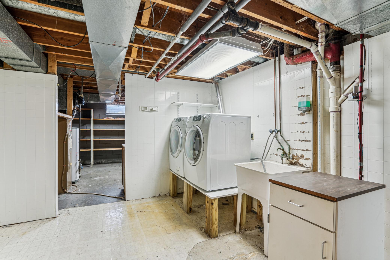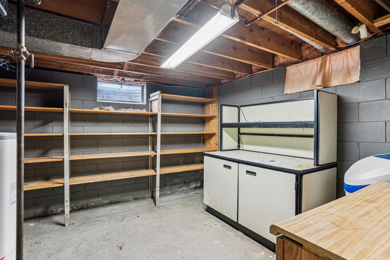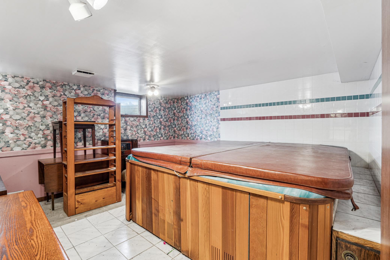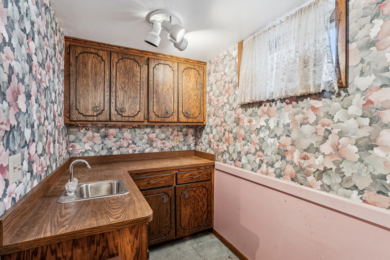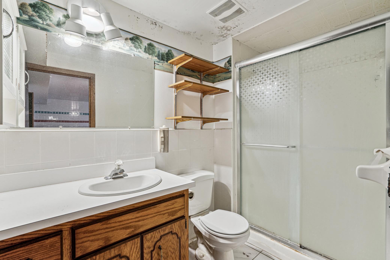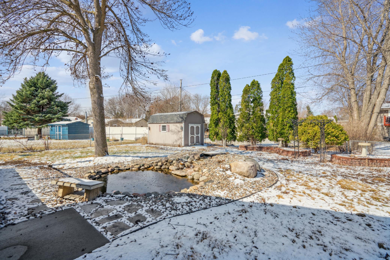1060 MADISON STREET
1060 Madison Street, Shakopee, 55379, MN
-
Price: $359,900
-
Status type: For Sale
-
City: Shakopee
-
Neighborhood: Subdivisionname Jackson View Add
Bedrooms: 4
Property Size :2222
-
Listing Agent: NST16633,NST41997
-
Property type : Single Family Residence
-
Zip code: 55379
-
Street: 1060 Madison Street
-
Street: 1060 Madison Street
Bathrooms: 2
Year: 1968
Listing Brokerage: Coldwell Banker Burnet
FEATURES
- Range
- Refrigerator
- Washer
- Dryer
- Microwave
- Dishwasher
- Water Softener Owned
- Disposal
- Humidifier
- Gas Water Heater
DETAILS
Three plus bedroom, 2 bath, rambler with family room addition and built-ins open to the kitchen and informal dining... Also walks out to 19 x 15 composite deck, lower level has additional bedroom, family room and rec / spa area room with hot tub, wet bar and 3/4 bath. All large rooms... double attached garage, concrete driveway and flat yard in quiet area with easy access to all amenities, conveniences and freeways. Newer metal roof 2018 with Warranty. Cosmetic updates needed... Being sold "As-ls".
INTERIOR
Bedrooms: 4
Fin ft² / Living Area: 2222 ft²
Below Ground Living: 626ft²
Bathrooms: 2
Above Ground Living: 1596ft²
-
Basement Details: Block, Finished, Full, Storage Space, Unfinished,
Appliances Included:
-
- Range
- Refrigerator
- Washer
- Dryer
- Microwave
- Dishwasher
- Water Softener Owned
- Disposal
- Humidifier
- Gas Water Heater
EXTERIOR
Air Conditioning: Central Air
Garage Spaces: 2
Construction Materials: N/A
Foundation Size: 1596ft²
Unit Amenities:
-
- Deck
- Natural Woodwork
- Ceiling Fan(s)
- Washer/Dryer Hookup
Heating System:
-
- Forced Air
ROOMS
| Main | Size | ft² |
|---|---|---|
| Living Room | 19x14 | 361 ft² |
| Kitchen | 12x11 | 144 ft² |
| Family Room | 20x16 | 400 ft² |
| Informal Dining Room | 14x11 | 196 ft² |
| Bedroom 1 | 14x11 | 196 ft² |
| Bedroom 2 | 14x9 | 196 ft² |
| Bedroom 3 | 12x11 | 144 ft² |
| Deck | 19x15 | 361 ft² |
| Lower | Size | ft² |
|---|---|---|
| Family Room | 25 x 13 | 625 ft² |
| Bedroom 4 | 13 x 12 | 169 ft² |
| Sauna | 15 x 14 | 225 ft² |
| Unfinished | 23x13 | 529 ft² |
| Unfinished | 14x13 | 196 ft² |
LOT
Acres: N/A
Lot Size Dim.: 76 x 138 x 112 x 131
Longitude: 44.7872
Latitude: -93.5445
Zoning: Residential-Single Family
FINANCIAL & TAXES
Tax year: 2024
Tax annual amount: $3,900
MISCELLANEOUS
Fuel System: N/A
Sewer System: City Sewer/Connected
Water System: City Water/Connected
ADDITIONAL INFORMATION
MLS#: NST7719598
Listing Brokerage: Coldwell Banker Burnet

ID: 3524749
Published: April 02, 2025
Last Update: April 02, 2025
Views: 30


