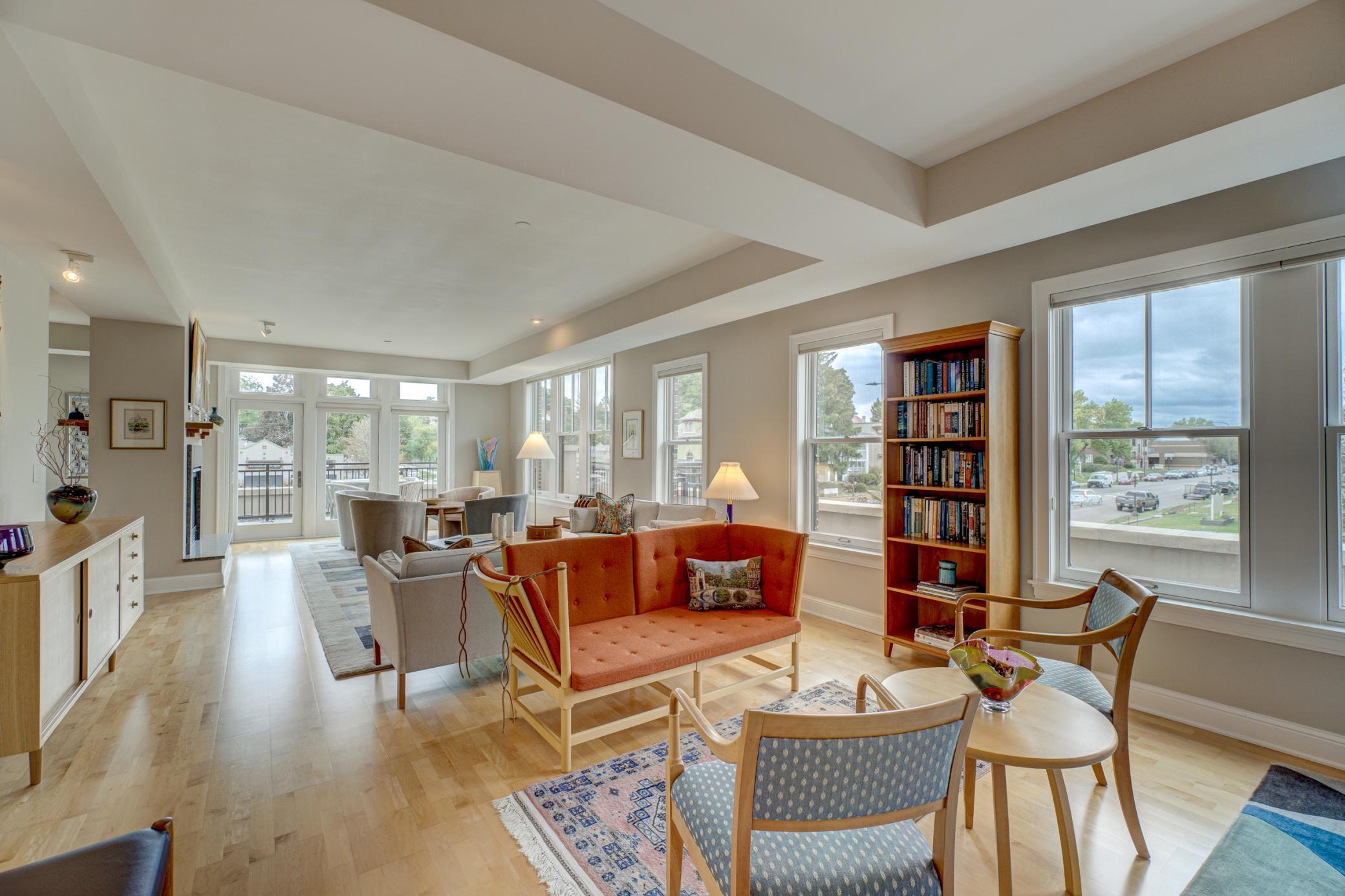1060 GRAND AVENUE
1060 Grand Avenue, Saint Paul, 55105, MN
-
Price: $950,000
-
Status type: For Sale
-
City: Saint Paul
-
Neighborhood: Summit Hill
Bedrooms: 2
Property Size :2390
-
Listing Agent: NST16731,NST47212
-
Property type : Low Rise
-
Zip code: 55105
-
Street: 1060 Grand Avenue
-
Street: 1060 Grand Avenue
Bathrooms: 2
Year: 2005
Listing Brokerage: Coldwell Banker Burnet
FEATURES
- Refrigerator
- Washer
- Dryer
- Microwave
- Dishwasher
- Cooktop
- Wall Oven
- Humidifier
DETAILS
Discover this unique condo in St Paul’s premier Oxford Hill on Grand Avenue. Perfectly positioned for convenience, it’s steps away from dining, shops, groceries, cafes, and more! Enjoy a Pharmacy and Starbucks right downstairs. This airy layout boasts a sleek, Scandinavian vibe, hardwood floors, 2 expansive decks, and 3 walls of windows. As an East-end corner unit, it features 27 windows flooding it with light. The living room offers a dual-sided fireplace and deck access. The chef’s kitchen includes a grand island, SubZero & Wolf appliances, and a sunroom opening to the 2nd deck. The primary suite has a spacious bathroom with a tub, walk-in shower, and in-unit laundry. Oxford Hill ensures security and comfort with heated underground parking and 2 garage spaces plus a separate storage room. One of the best condos Oxford Hill and the city has to offer.
INTERIOR
Bedrooms: 2
Fin ft² / Living Area: 2390 ft²
Below Ground Living: N/A
Bathrooms: 2
Above Ground Living: 2390ft²
-
Basement Details: Other,
Appliances Included:
-
- Refrigerator
- Washer
- Dryer
- Microwave
- Dishwasher
- Cooktop
- Wall Oven
- Humidifier
EXTERIOR
Air Conditioning: Central Air
Garage Spaces: 2
Construction Materials: N/A
Foundation Size: 2390ft²
Unit Amenities:
-
- Patio
- Kitchen Window
- Natural Woodwork
- Hardwood Floors
- Sun Room
- Walk-In Closet
- Dock
- Washer/Dryer Hookup
- Panoramic View
- Kitchen Center Island
- Tile Floors
- Main Floor Primary Bedroom
Heating System:
-
- Forced Air
ROOMS
| Main | Size | ft² |
|---|---|---|
| Living Room | 15x25 | 225 ft² |
| Dining Room | 14x17 | 196 ft² |
| Family Room | 13x14 | 169 ft² |
| Kitchen | 13x14 | 169 ft² |
| Bedroom 1 | 12x15 | 144 ft² |
| Sun Room | 12x12 | 144 ft² |
| Deck | 8x20 | 64 ft² |
| Deck | 5x20 | 25 ft² |
LOT
Acres: N/A
Lot Size Dim.: Common
Longitude: 44.9398
Latitude: -93.1447
Zoning: Residential-Multi-Family
FINANCIAL & TAXES
Tax year: 2025
Tax annual amount: $12,844
MISCELLANEOUS
Fuel System: N/A
Sewer System: City Sewer/Connected
Water System: City Water/Connected
ADITIONAL INFORMATION
MLS#: NST7722053
Listing Brokerage: Coldwell Banker Burnet

ID: 3524858
Published: April 09, 2025
Last Update: April 09, 2025
Views: 8






