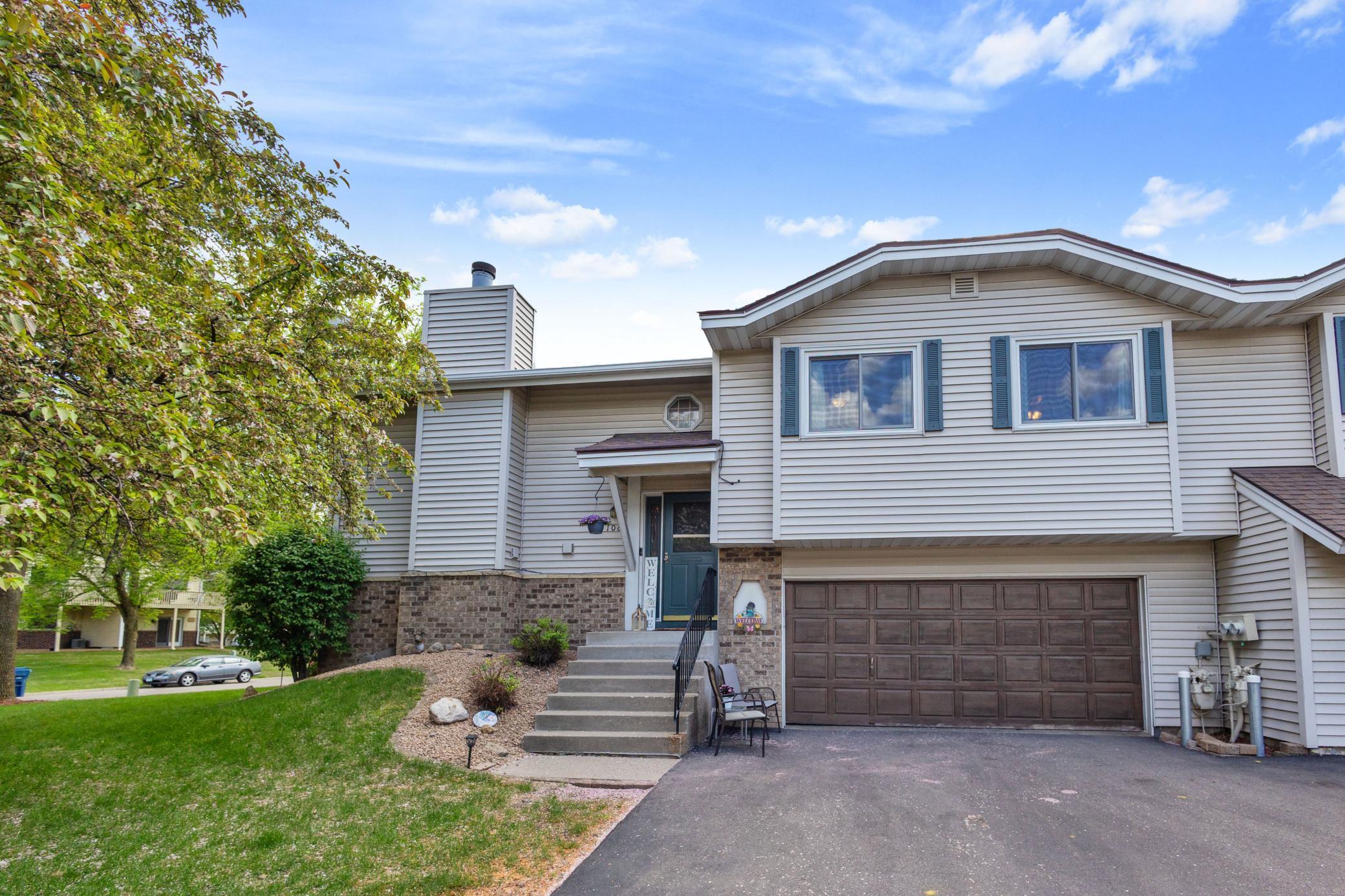1060 ASTON CIRCLE
1060 Aston Circle, Burnsville, 55337, MN
-
Price: $260,000
-
Status type: For Sale
-
City: Burnsville
-
Neighborhood: Wood Park 15
Bedrooms: 2
Property Size :1556
-
Listing Agent: NST15433,NST227185
-
Property type : Townhouse Quad/4 Corners
-
Zip code: 55337
-
Street: 1060 Aston Circle
-
Street: 1060 Aston Circle
Bathrooms: 2
Year: 1987
Listing Brokerage: Weichert Realtors Achieve
FEATURES
- Range
- Refrigerator
- Washer
- Dryer
- Microwave
- Dishwasher
- Stainless Steel Appliances
DETAILS
Very well-maintained townhouse in the heart of Burnsville. Move in ready! Bright kitchen with skylight and sliding door that walks out to deck. New stainless steel appliances in 2022. All new windows in 2023. Large master bedroom with walk-in closet and make up vanity. Ample storage space. The lower level features a walkout, 3/4 bath, laundry & a generous sized family room that could easily be converted into a 3rd bedroom. Prime location and conveniently located near shopping, restaurants, entertainment, parks, walking trails and highways. You don't want to miss out on this one!
INTERIOR
Bedrooms: 2
Fin ft² / Living Area: 1556 ft²
Below Ground Living: N/A
Bathrooms: 2
Above Ground Living: 1556ft²
-
Basement Details: Finished, Walkout,
Appliances Included:
-
- Range
- Refrigerator
- Washer
- Dryer
- Microwave
- Dishwasher
- Stainless Steel Appliances
EXTERIOR
Air Conditioning: Central Air
Garage Spaces: 2
Construction Materials: N/A
Foundation Size: 1072ft²
Unit Amenities:
-
- Deck
- Vaulted Ceiling(s)
- Skylight
- Primary Bedroom Walk-In Closet
Heating System:
-
- Forced Air
ROOMS
| Main | Size | ft² |
|---|---|---|
| Living Room | 15x13 | 225 ft² |
| Kitchen | 13x7 | 169 ft² |
| Dining Room | 11x10 | 121 ft² |
| Bedroom 1 | 13x10 | 169 ft² |
| Bedroom 2 | 20x12 | 400 ft² |
| Deck | 10x10 | 100 ft² |
| Lower | Size | ft² |
|---|---|---|
| Family Room | 22x16 | 484 ft² |
LOT
Acres: N/A
Lot Size Dim.: 73x78x63x74
Longitude: 44.7522
Latitude: -93.2614
Zoning: Residential-Multi-Family
FINANCIAL & TAXES
Tax year: 2025
Tax annual amount: $2,936
MISCELLANEOUS
Fuel System: N/A
Sewer System: City Sewer/Connected
Water System: City Water/Connected
ADITIONAL INFORMATION
MLS#: NST7738177
Listing Brokerage: Weichert Realtors Achieve

ID: 3678787
Published: May 16, 2025
Last Update: May 16, 2025
Views: 3






