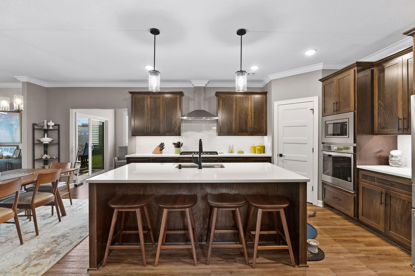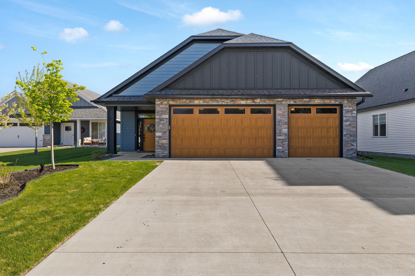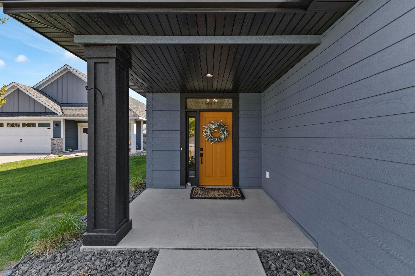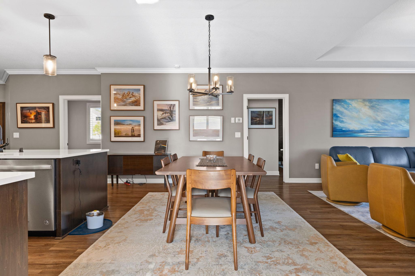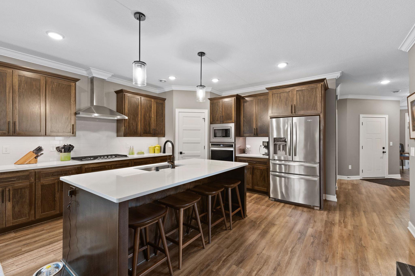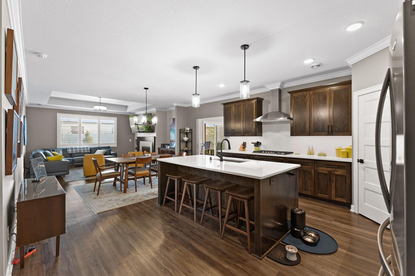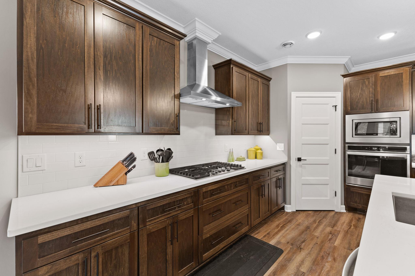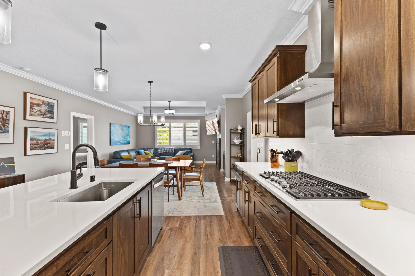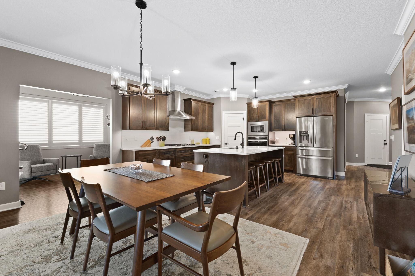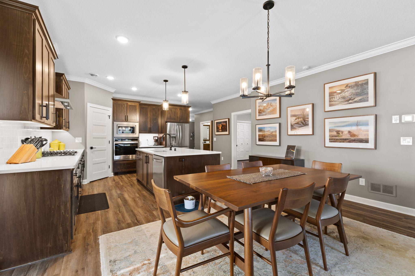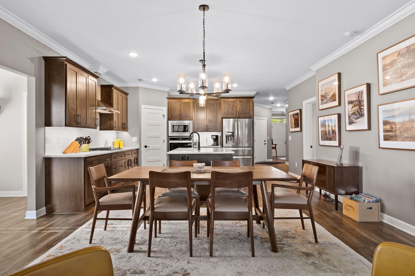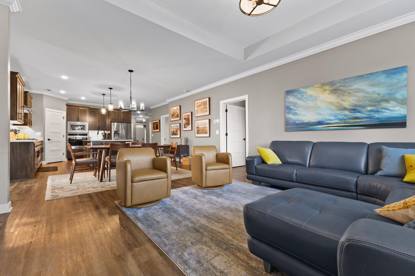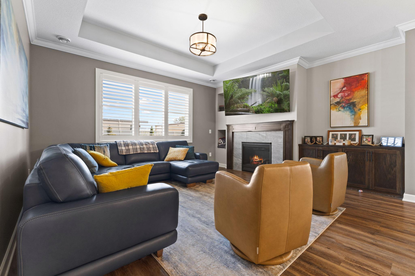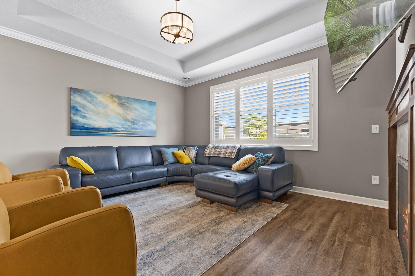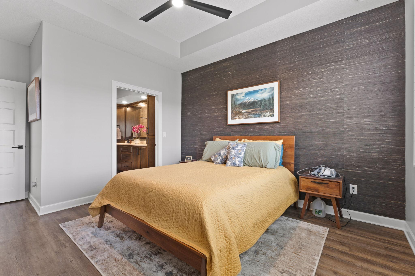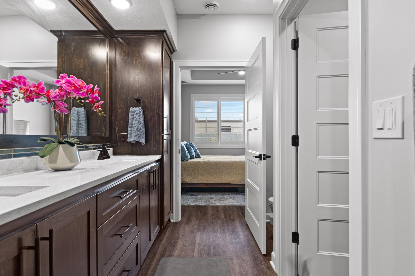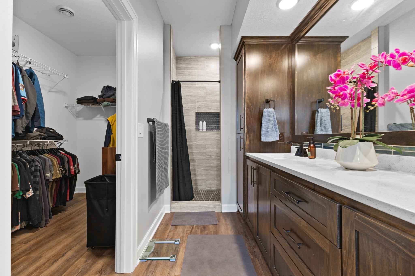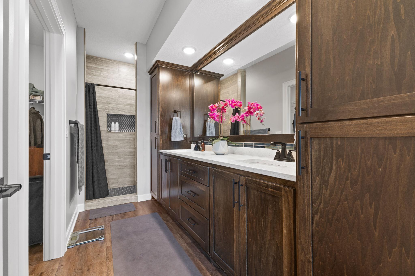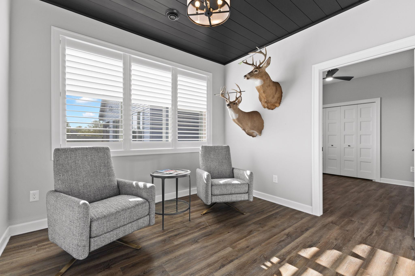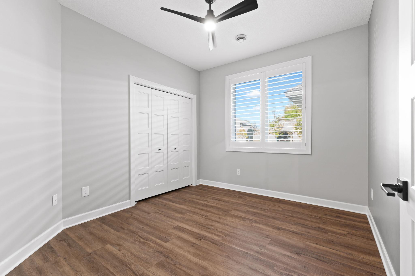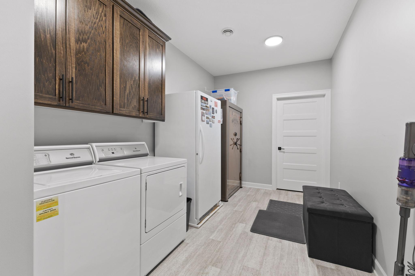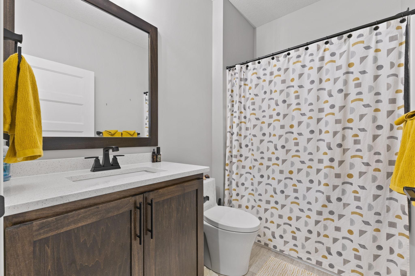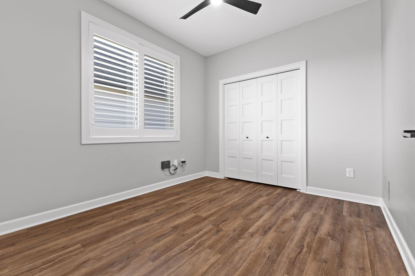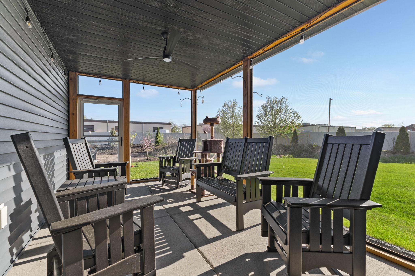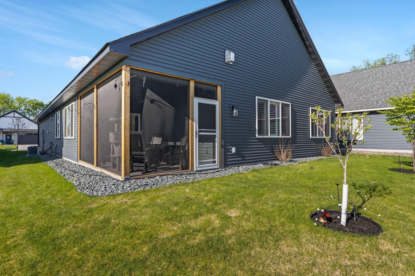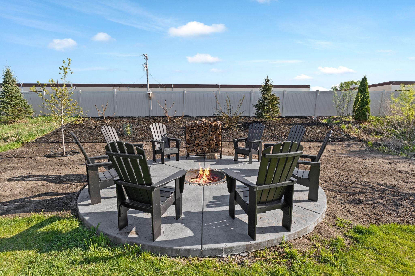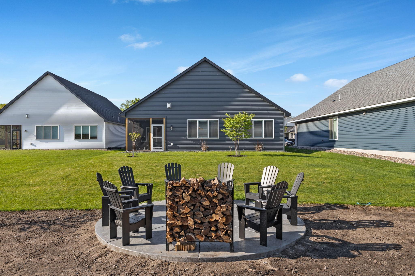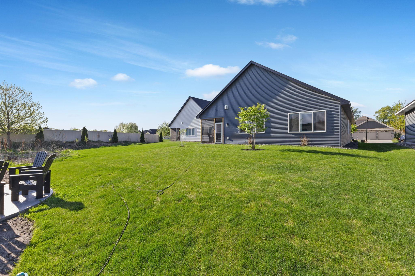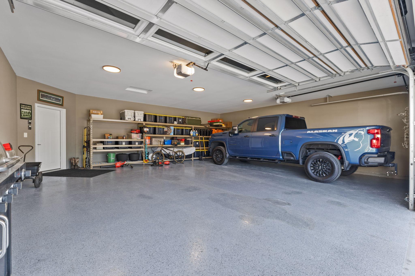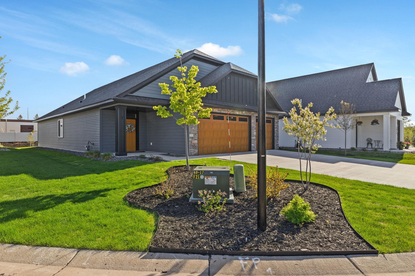1060 109TH COURT
1060 109th Court, Minneapolis (Blaine), 55434, MN
-
Price: $549,900
-
Status type: For Sale
-
City: Minneapolis (Blaine)
-
Neighborhood: Creekside Village
Bedrooms: 3
Property Size :1945
-
Listing Agent: NST21465,NST101092
-
Property type : Single Family Residence
-
Zip code: 55434
-
Street: 1060 109th Court
-
Street: 1060 109th Court
Bathrooms: 2
Year: 2021
Listing Brokerage: Pro Flat Fee Realty
FEATURES
- Range
- Refrigerator
- Washer
- Dryer
- Microwave
- Exhaust Fan
- Dishwasher
- Water Softener Owned
- Disposal
- Cooktop
- Wall Oven
- Humidifier
- Air-To-Air Exchanger
- Gas Water Heater
- Double Oven
- ENERGY STAR Qualified Appliances
- Stainless Steel Appliances
DETAILS
Better than new construction now available. This 3-bedroom, 2-bath property will not disappoint. Everything has been upgraded. The original floor plan was extended to offer all the space and amenities you could want: Open floor plan with oversize windows with plantation shutters providing an abundance of natural lighting, 9 foot ceilings, luxury vinyl plank flooring throughout, gourmet kitchen with large center island, quartz countertops, custom cabinets with pull-outs, stainless steel appliances, tile backsplash and more. Informal dining space, 3 sizable bedrooms, including the primary suite with private bathroom and huge walk-in closet. Spacious living room with gas-burning fireplace, den/flex room, oversized laundry/mudroom, and a screened-in porch overlooking the backyard. Massive finished garage with epoxy flooring. Enjoy beautiful MN summer nights around a stunning stone fire pit. Location is prime, located in the heart of Blaine, just minutes to schools, parks, trails, restaurants, coffee and more. Don't miss out on this one-of-a-kind opportunity.
INTERIOR
Bedrooms: 3
Fin ft² / Living Area: 1945 ft²
Below Ground Living: N/A
Bathrooms: 2
Above Ground Living: 1945ft²
-
Basement Details: None,
Appliances Included:
-
- Range
- Refrigerator
- Washer
- Dryer
- Microwave
- Exhaust Fan
- Dishwasher
- Water Softener Owned
- Disposal
- Cooktop
- Wall Oven
- Humidifier
- Air-To-Air Exchanger
- Gas Water Heater
- Double Oven
- ENERGY STAR Qualified Appliances
- Stainless Steel Appliances
EXTERIOR
Air Conditioning: Central Air
Garage Spaces: 3
Construction Materials: N/A
Foundation Size: 1945ft²
Unit Amenities:
-
- Patio
- Porch
- Natural Woodwork
- Hardwood Floors
- Ceiling Fan(s)
- Walk-In Closet
- Vaulted Ceiling(s)
- Washer/Dryer Hookup
- In-Ground Sprinkler
- Paneled Doors
- Kitchen Center Island
- French Doors
- Main Floor Primary Bedroom
- Primary Bedroom Walk-In Closet
Heating System:
-
- Forced Air
- Fireplace(s)
ROOMS
| Main | Size | ft² |
|---|---|---|
| Living Room | 16x14 | 256 ft² |
| Dining Room | 14x8 | 196 ft² |
| Kitchen | 16x14 | 256 ft² |
| Bedroom 1 | 13x12 | 169 ft² |
| Bedroom 2 | 11x10 | 121 ft² |
| Bedroom 3 | 11x10 | 121 ft² |
| Den | 10x10 | 100 ft² |
| Foyer | 9x8 | 81 ft² |
LOT
Acres: N/A
Lot Size Dim.: 38x18x173x53x191
Longitude: 45.1693
Latitude: -93.2439
Zoning: Residential-Single Family
FINANCIAL & TAXES
Tax year: 2025
Tax annual amount: $4,840
MISCELLANEOUS
Fuel System: N/A
Sewer System: City Sewer/Connected
Water System: City Water/Connected
ADDITIONAL INFORMATION
MLS#: NST7741084
Listing Brokerage: Pro Flat Fee Realty

ID: 3680460
Published: May 09, 2025
Last Update: May 09, 2025
Views: 19


