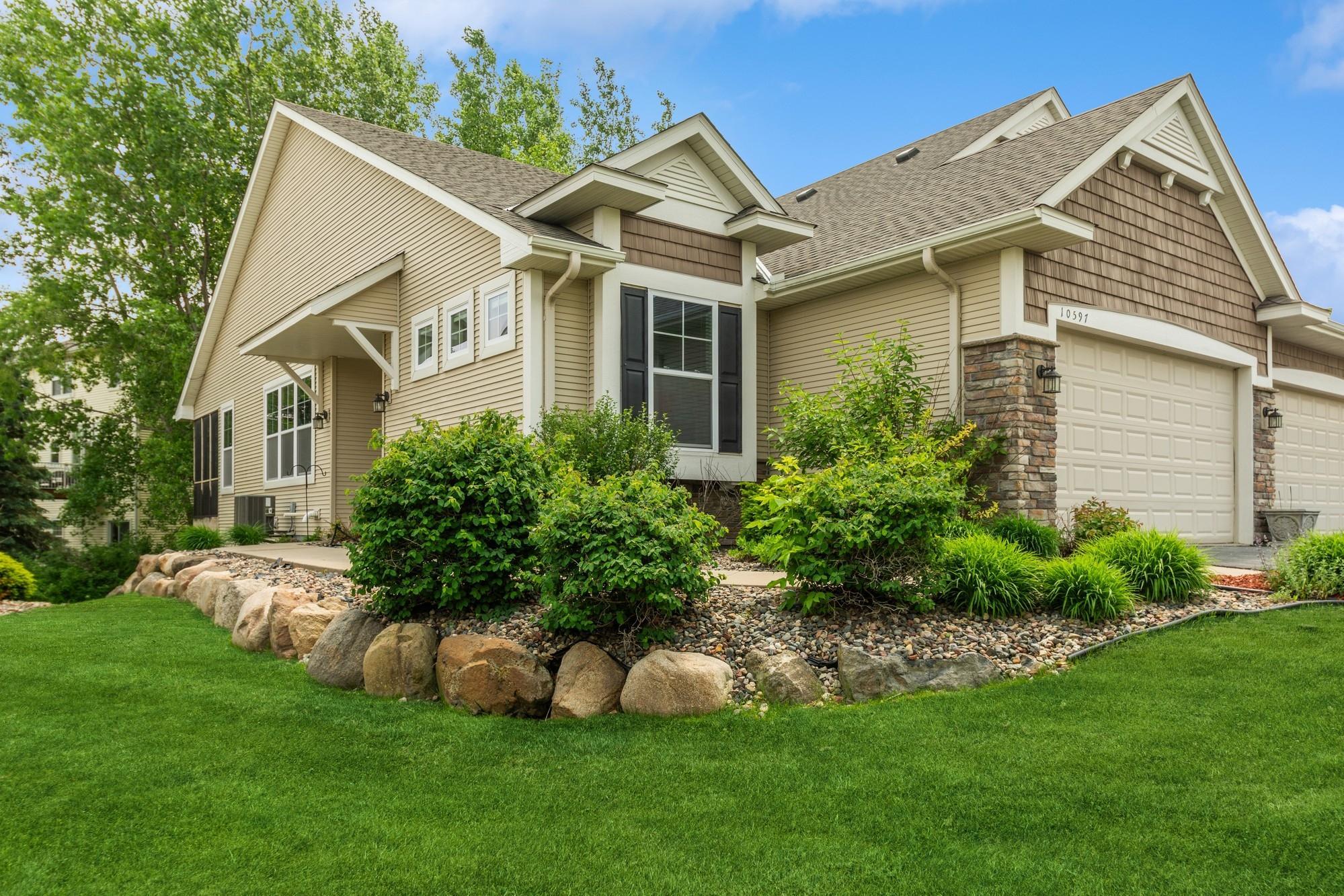10597 KINGSFIELD LANE
10597 Kingsfield Lane, Woodbury, 55129, MN
-
Price: $499,900
-
Status type: For Sale
-
City: Woodbury
-
Neighborhood: Kingsfield
Bedrooms: 3
Property Size :2294
-
Listing Agent: NST16691,NST42800
-
Property type : Townhouse Side x Side
-
Zip code: 55129
-
Street: 10597 Kingsfield Lane
-
Street: 10597 Kingsfield Lane
Bathrooms: 3
Year: 2010
Listing Brokerage: Coldwell Banker Burnet
FEATURES
- Range
- Refrigerator
- Microwave
- Dishwasher
- Water Softener Owned
- Disposal
- Gas Water Heater
- Stainless Steel Appliances
DETAILS
Welcome to 10597 Kingsfield Lane – a beautifully updated end-unit townhome offering true one-level living and modern comforts throughout. This bright and spacious home features fresh paint and brand-new carpet, creating a clean and inviting atmosphere from the moment you step inside. Enjoy peace of mind with a new water heater and a roof replaced just two years ago. The open-concept main level includes a gourmet kitchen with granite countertops, a center island, and stainless steel appliances, flowing into the dining area and cozy living room with a gas fireplace. A large screened-in porch off the living area provides a serene outdoor retreat surrounded by mature trees. The main level also hosts the primary suite with a walk-in closet and private bath, a second bedroom, guest bath, and laundry room. Downstairs, the finished lower level offers a large family room, third bedroom with walk-in closet, full bath, bonus room, and ample storage space. Tucked into a quiet neighborhood with easy access to trails, parks, and local amenities, this meticulously cared-for end unit blends low-maintenance townhome living with spacious comfort and modern upgrades.
INTERIOR
Bedrooms: 3
Fin ft² / Living Area: 2294 ft²
Below Ground Living: 846ft²
Bathrooms: 3
Above Ground Living: 1448ft²
-
Basement Details: Daylight/Lookout Windows, Finished, Full, Concrete, Sump Pump,
Appliances Included:
-
- Range
- Refrigerator
- Microwave
- Dishwasher
- Water Softener Owned
- Disposal
- Gas Water Heater
- Stainless Steel Appliances
EXTERIOR
Air Conditioning: Central Air
Garage Spaces: 2
Construction Materials: N/A
Foundation Size: 1448ft²
Unit Amenities:
-
- Deck
- Natural Woodwork
- Ceiling Fan(s)
- Walk-In Closet
- Washer/Dryer Hookup
- In-Ground Sprinkler
- Kitchen Center Island
- Tile Floors
- Main Floor Primary Bedroom
- Primary Bedroom Walk-In Closet
Heating System:
-
- Forced Air
ROOMS
| Main | Size | ft² |
|---|---|---|
| Living Room | 16x11 | 256 ft² |
| Dining Room | 17x10 | 289 ft² |
| Kitchen | 17x12 | 289 ft² |
| Bedroom 1 | 16x15 | 256 ft² |
| Bedroom 2 | 11x11 | 121 ft² |
| Foyer | 11x7 | 121 ft² |
| Porch | 16x9 | 256 ft² |
| Laundry | 9x5 | 81 ft² |
| Lower | Size | ft² |
|---|---|---|
| Bedroom 3 | 15x14 | 225 ft² |
| Family Room | 31x16 | 961 ft² |
| Utility Room | 25x15 | 625 ft² |
| Storage | 17x10 | 289 ft² |
LOT
Acres: N/A
Lot Size Dim.: Common
Longitude: 44.9029
Latitude: -92.8912
Zoning: Residential-Single Family
FINANCIAL & TAXES
Tax year: 2025
Tax annual amount: $5,172
MISCELLANEOUS
Fuel System: N/A
Sewer System: City Sewer/Connected
Water System: City Water/Connected
ADDITIONAL INFORMATION
MLS#: NST7713580
Listing Brokerage: Coldwell Banker Burnet

ID: 3745221
Published: June 05, 2025
Last Update: June 05, 2025
Views: 9






