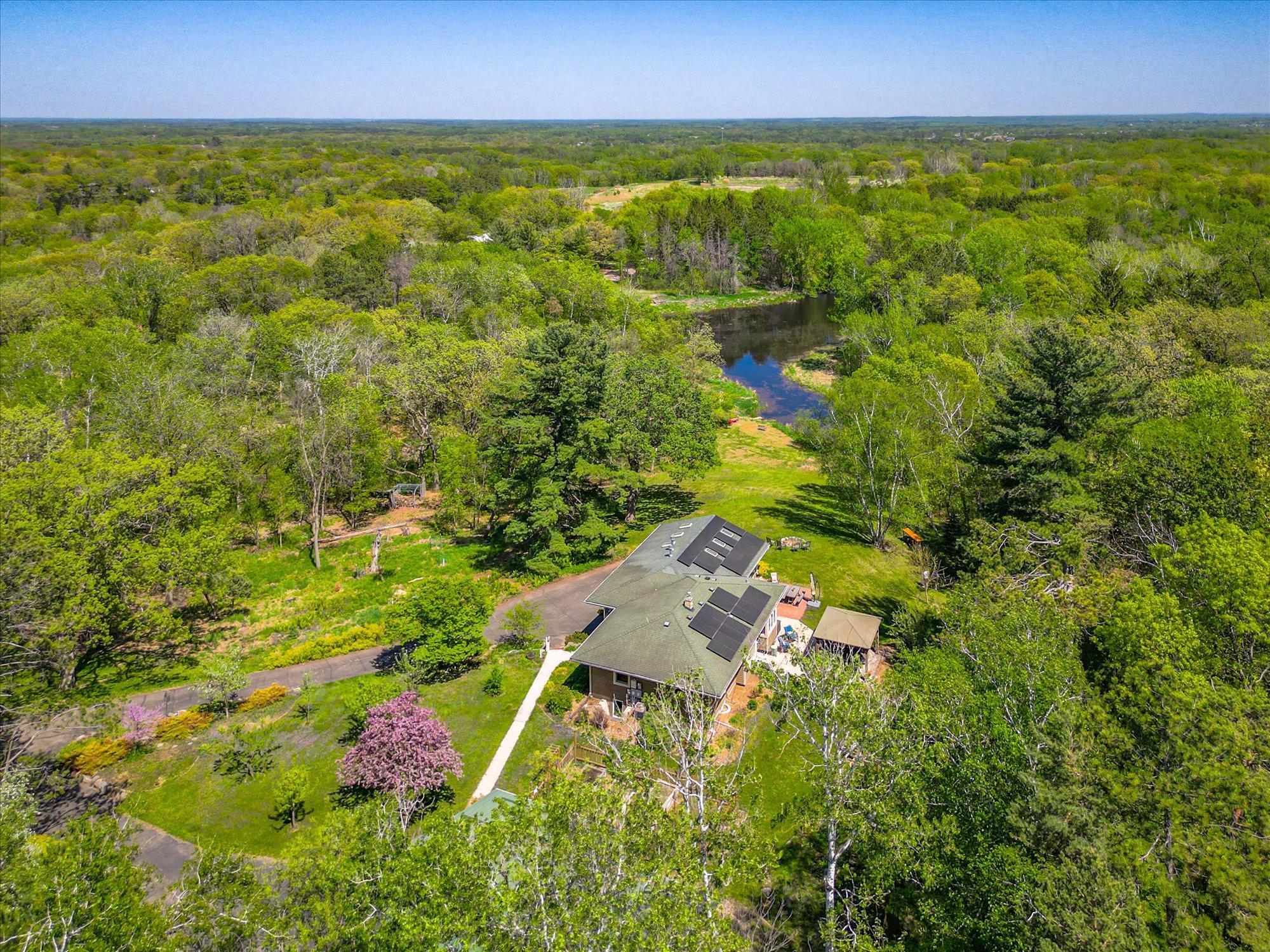10591 88TH STREET
10591 88th Street, Stillwater (Grant), 55082, MN
-
Price: $750,000
-
Status type: For Sale
-
City: Stillwater (Grant)
-
Neighborhood: N/A
Bedrooms: 4
Property Size :2863
-
Listing Agent: NST17166,NST41806
-
Property type : Single Family Residence
-
Zip code: 55082
-
Street: 10591 88th Street
-
Street: 10591 88th Street
Bathrooms: 2
Year: 1961
Listing Brokerage: Keller Williams Premier Realty
FEATURES
- Range
- Refrigerator
- Washer
- Dryer
- Microwave
- Dishwasher
- Water Softener Owned
- Water Osmosis System
- Water Filtration System
- Gas Water Heater
- Stainless Steel Appliances
DETAILS
Tranquil Country Retreat in Grant Township! Tucked along a peaceful country road on 8.2 acres, this exceptional walkout rambler offers the ideal balance of seclusion and convenience. Surrounded by a rich mix of evergreens—pine, fir, cedar—and leafy trees like birch, walnut, basswood, oak, hybrid chestnut, ash, coffee, wild cherry and willow; the setting is a nature lover’s dream. You’ll also find fruit trees including several apple, as well as plum, pear, and mulberry. Wildlife such as deer, fox, wild turkeys, ducks, geese, owls and a variety of colorful songbirds are frequent visitors. Step inside to a warm, open living space anchored by a brick-front gas fireplace and large windows framing serene views. The kitchen blends style and function with silestone marble and butcher block counters, a subway tile backsplash, and a sunny breakfast nook tucked into a bay window. Enjoy the outdoors from the sun-drenched south-facing patio or on rainy days, relax under the shelter of the pergola. The vaulted four-season porch is a showstopper—wrapped in glass on three sides, it’s the perfect year-round space for relaxing or entertaining while overlooking your own private, scenic 2-acre pond. The main level features three bedrooms, while the walkout lower level includes a family room with its own brick-front gas fireplace, a 4th bedroom and an updated full bath. Solar panels make this home highly energy efficient. For hobbyists or professionals, the heated pole barn/shop with two lean-tos offers over 1500 sq, ft. of storage and workspace—perfect for contractors, mechanics, or outdoor enthusiasts. A two-car attached garage completes the package. All this, just minutes from the Gateway/Browns Creek Trail, championship golf courses, and more—a rare opportunity to own a private sanctuary close to everything!
INTERIOR
Bedrooms: 4
Fin ft² / Living Area: 2863 ft²
Below Ground Living: 1190ft²
Bathrooms: 2
Above Ground Living: 1673ft²
-
Basement Details: Block, Drain Tiled, Egress Window(s), Finished, Sump Basket, Sump Pump, Walkout,
Appliances Included:
-
- Range
- Refrigerator
- Washer
- Dryer
- Microwave
- Dishwasher
- Water Softener Owned
- Water Osmosis System
- Water Filtration System
- Gas Water Heater
- Stainless Steel Appliances
EXTERIOR
Air Conditioning: Central Air
Garage Spaces: 6
Construction Materials: N/A
Foundation Size: 1190ft²
Unit Amenities:
-
- Patio
- Kitchen Window
- Porch
- Natural Woodwork
- Hardwood Floors
- Ceiling Fan(s)
- Dock
- Washer/Dryer Hookup
- Paneled Doors
- Panoramic View
- Skylight
- Tennis Court
- Kitchen Center Island
- Tile Floors
- Main Floor Primary Bedroom
Heating System:
-
- Forced Air
- Other
- Ductless Mini-Split
ROOMS
| Main | Size | ft² |
|---|---|---|
| Living Room | 21x13 | 441 ft² |
| Kitchen | 14x12 | 196 ft² |
| Bedroom 1 | 12x11 | 144 ft² |
| Bedroom 2 | 13x9 | 169 ft² |
| Bedroom 3 | 10x10 | 100 ft² |
| Four Season Porch | 23x21 | 529 ft² |
| Lower | Size | ft² |
|---|---|---|
| Family Room | 20x12 | 400 ft² |
| Bedroom 4 | 12x10 | 144 ft² |
| Den | 13x11 | 169 ft² |
| Laundry | 12x10 | 144 ft² |
| Workshop | 13x10 | 169 ft² |
LOT
Acres: N/A
Lot Size Dim.: Irregular
Longitude: 45.0763
Latitude: -92.8902
Zoning: Residential-Single Family
FINANCIAL & TAXES
Tax year: 2024
Tax annual amount: $4,870
MISCELLANEOUS
Fuel System: N/A
Sewer System: Private Sewer
Water System: Well
ADITIONAL INFORMATION
MLS#: NST7746239
Listing Brokerage: Keller Williams Premier Realty

ID: 3705438
Published: May 29, 2025
Last Update: May 29, 2025
Views: 10






