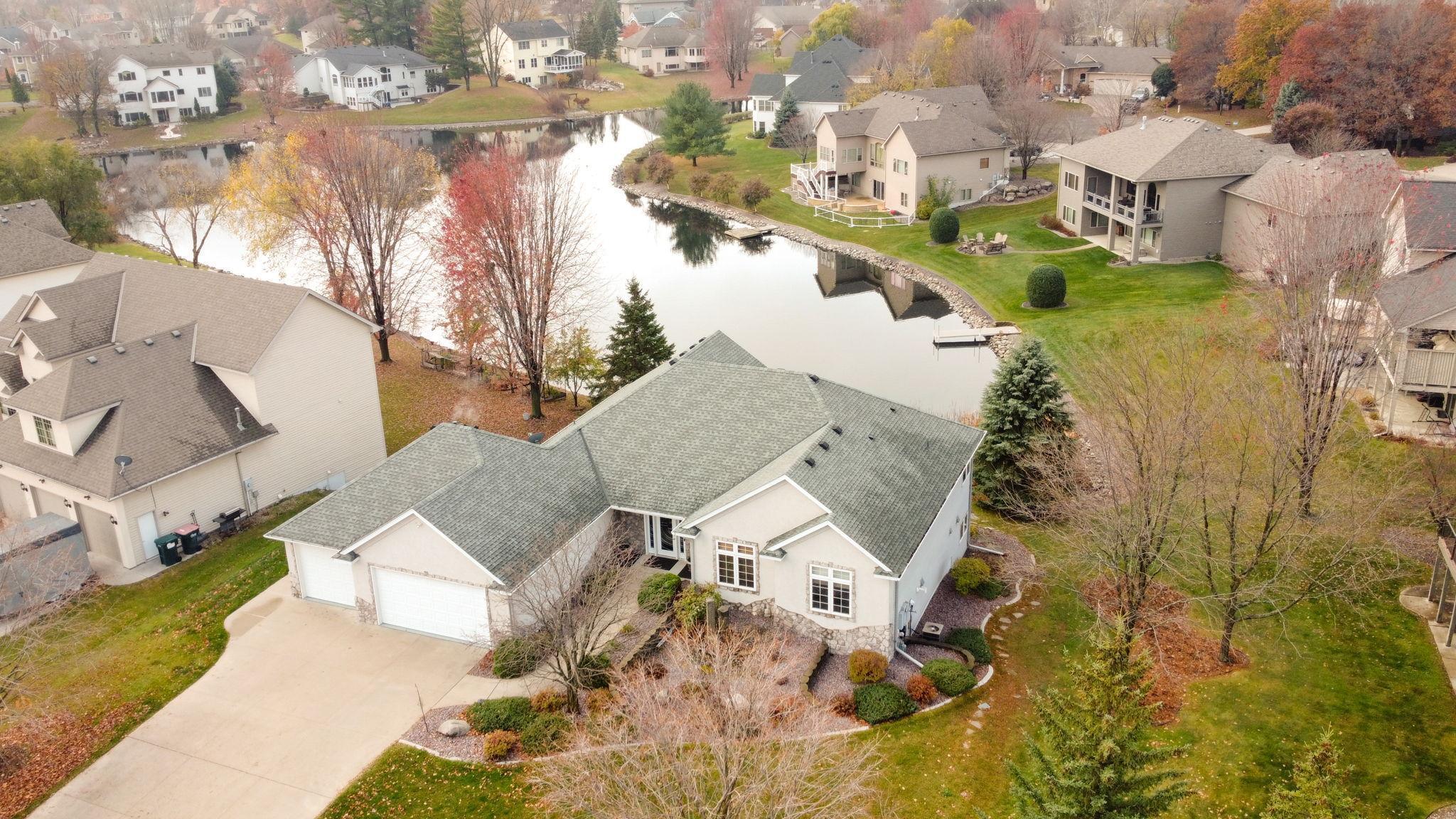10590 ALAMO STREET
10590 Alamo Street, Minneapolis (Blaine), 55449, MN
-
Price: $874,900
-
Status type: For Sale
-
City: Minneapolis (Blaine)
-
Neighborhood: The Sanctuary 2nd Add
Bedrooms: 3
Property Size :3923
-
Listing Agent: NST1001758,NST51911
-
Property type : Single Family Residence
-
Zip code: 55449
-
Street: 10590 Alamo Street
-
Street: 10590 Alamo Street
Bathrooms: 3
Year: 2002
Listing Brokerage: LPT Realty, LLC
FEATURES
- Refrigerator
- Washer
- Dryer
- Microwave
- Dishwasher
- Water Softener Owned
- Disposal
- Cooktop
- Wall Oven
- Humidifier
- Air-To-Air Exchanger
- Central Vacuum
- Gas Water Heater
- Double Oven
- Stainless Steel Appliances
DETAILS
Welcome to this thoughtfully designed one-owner home, crafted to cater to comfort and accessibility for all. Nestled in a serene neighborhood, this home boasts numerous features that ensure ease of movement and modern conveniences, making it an ideal haven for anyone seeking a harmonious blend of functionality and style in the Sanctuary of Blaine, aka a Forever Home. A grand foyer leads to the expansive living areas. Kitchen is a culinary delight, with state-of-the-art appliances and breakfast bar. Perfect blend of charm and relaxation with views of the Pond. Professionally landscaped grounds beckon you to unwind. Lounge by the water on the Deck or the Patio or dine alfresco. Walkout, lower-level invites entertaining in style including a separate theater room with customized sound system. Located just mins. from local attractions, restaurants, premier golf course, and more. Wired with smart-home technology, including discreet speakers throughout the home. Flexible on closing date.
INTERIOR
Bedrooms: 3
Fin ft² / Living Area: 3923 ft²
Below Ground Living: 1659ft²
Bathrooms: 3
Above Ground Living: 2264ft²
-
Basement Details: Block, Daylight/Lookout Windows, Drain Tiled, Partially Finished, Storage Space, Sump Pump, Tile Shower,
Appliances Included:
-
- Refrigerator
- Washer
- Dryer
- Microwave
- Dishwasher
- Water Softener Owned
- Disposal
- Cooktop
- Wall Oven
- Humidifier
- Air-To-Air Exchanger
- Central Vacuum
- Gas Water Heater
- Double Oven
- Stainless Steel Appliances
EXTERIOR
Air Conditioning: Central Air
Garage Spaces: 3
Construction Materials: N/A
Foundation Size: 1884ft²
Unit Amenities:
-
- Patio
- Kitchen Window
- Deck
- Natural Woodwork
- Hardwood Floors
- Walk-In Closet
- Vaulted Ceiling(s)
- Washer/Dryer Hookup
- Security System
- In-Ground Sprinkler
- Paneled Doors
- Ethernet Wired
- Tile Floors
- Main Floor Primary Bedroom
- Primary Bedroom Walk-In Closet
Heating System:
-
- Forced Air
ROOMS
| Main | Size | ft² |
|---|---|---|
| Foyer | 15x10.5 | 156.25 ft² |
| Living Room | 21x16.6 | 346.5 ft² |
| Informal Dining Room | 21x16.6 | 346.5 ft² |
| Kitchen | 15.6x13 | 241.8 ft² |
| Bedroom 1 | 14x14 | 196 ft² |
| Bedroom 2 | 13x13 | 169 ft² |
| Primary Bathroom | 13x11.6 | 149.5 ft² |
| Bathroom | 11.6x6 | 133.4 ft² |
| Office | 11.6x13 | 133.4 ft² |
| Laundry | 13.4x9.6 | 126.67 ft² |
| Lower | Size | ft² |
|---|---|---|
| Bedroom 3 | 15x12 | 225 ft² |
| Bathroom | 11x7.8 | 84.33 ft² |
| Flex Room | 27x25 | 729 ft² |
| Media Room | 16.6x16.6 | 272.25 ft² |
LOT
Acres: N/A
Lot Size Dim.: 94x16x191x99x131
Longitude: 45.1625
Latitude: -93.2004
Zoning: Residential-Single Family
FINANCIAL & TAXES
Tax year: 2025
Tax annual amount: $8,737
MISCELLANEOUS
Fuel System: N/A
Sewer System: City Sewer/Connected
Water System: City Water/Connected
ADDITIONAL INFORMATION
MLS#: NST7706705
Listing Brokerage: LPT Realty, LLC

ID: 3536912
Published: March 03, 2025
Last Update: March 03, 2025
Views: 35







