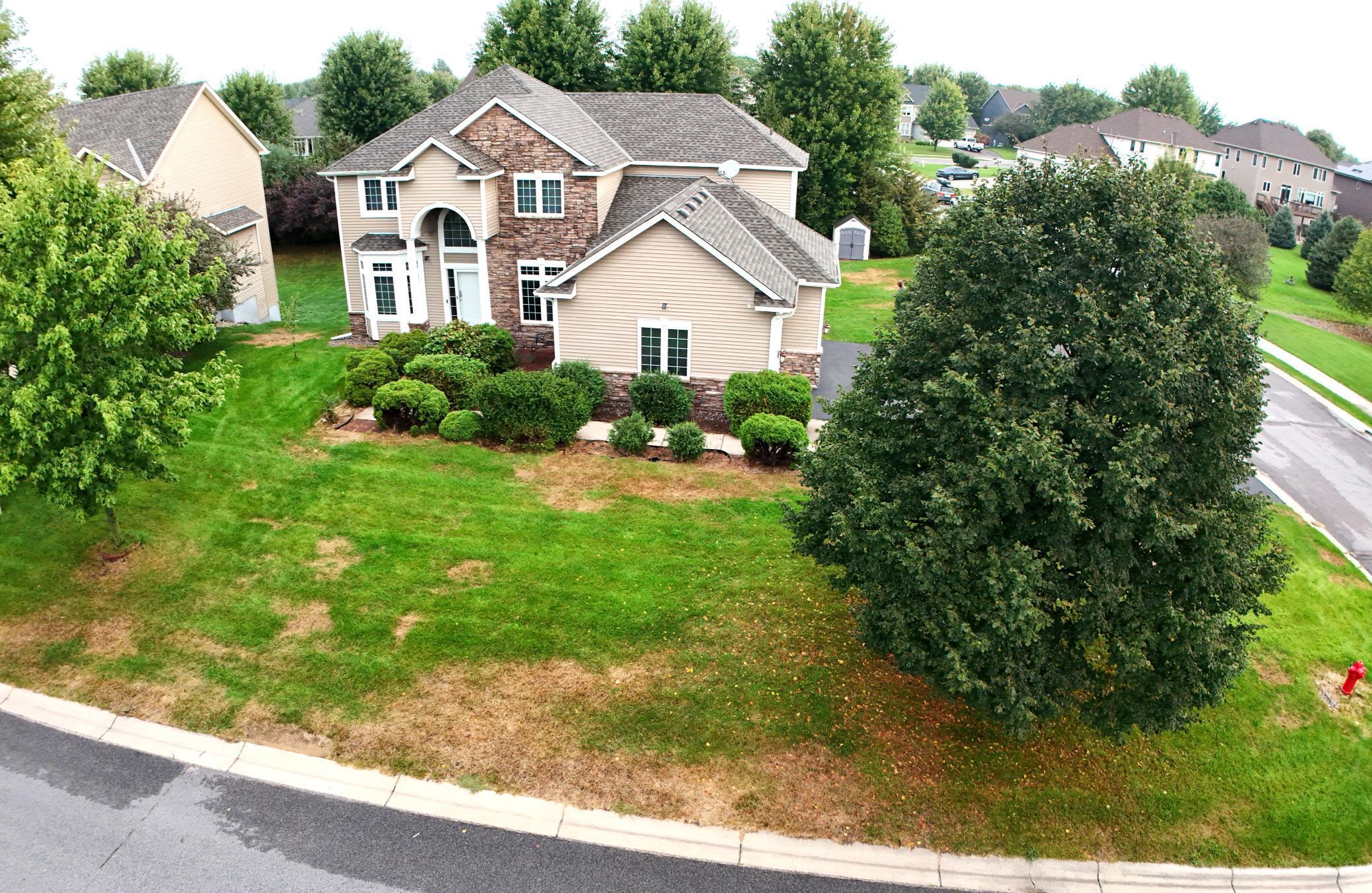10583 NOBLE CIRCLE
10583 Noble Circle, Minneapolis (Brooklyn Park), 55443, MN
-
Price: $620,000
-
Status type: For Sale
-
Neighborhood: Noble Woods
Bedrooms: 7
Property Size :3500
-
Listing Agent: NST15440,NST55473
-
Property type : Single Family Residence
-
Zip code: 55443
-
Street: 10583 Noble Circle
-
Street: 10583 Noble Circle
Bathrooms: 4
Year: 2007
Listing Brokerage: BuySelf, Inc
DETAILS
Located across Hwy 610, this 3500 sq ft home was built in 2007. This large home has 7 bedrooms, 4 bathrooms (3 full, 1 half). Hardwood floors adorn the main entry level spanning from the living room, dining area, foyer, and all the way to the kitchen. A full stone gas fireplace situated in the living room, a granite center island in the kitchen, fresh paint throughout the whole house and a recently resurfaced asphalt driveway. The lot is a corner lot, tree coverage is “light,” giving a spacious lot of ~0.31 acres, attached 3-car garage, and a wrap-around driveway. The property is located in Anoka-Hennepin School District (District 11), which is one of the stronger school districts in the area. Nearby amenities include Hy-Vee, Cub foods, restaurants, banks, child care, and parks.
INTERIOR
Bedrooms: 7
Fin ft² / Living Area: 3500 ft²
Below Ground Living: 1000ft²
Bathrooms: 4
Above Ground Living: 2500ft²
-
Basement Details: Daylight/Lookout Windows, Finished, Sump Pump, Tile Shower,
Appliances Included:
-
EXTERIOR
Air Conditioning: Central Air
Garage Spaces: 3
Construction Materials: N/A
Foundation Size: 1300ft²
Unit Amenities:
-
- Patio
- Kitchen Window
- Deck
- Hardwood Floors
- Ceiling Fan(s)
- Washer/Dryer Hookup
- Security System
- In-Ground Sprinkler
- Exercise Room
- Kitchen Center Island
- Primary Bedroom Walk-In Closet
Heating System:
-
- Forced Air
ROOMS
| Main | Size | ft² |
|---|---|---|
| Living Room | 11 x 11 | 121 ft² |
| Dining Room | 11 x 15 | 121 ft² |
| Family Room | 17 x 18 | 289 ft² |
| Kitchen | 13 x 17 | 169 ft² |
| Upper | Size | ft² |
|---|---|---|
| Bedroom 1 | 17 x 13 | 289 ft² |
| Bedroom 2 | 11 x 14 | 121 ft² |
| Bedroom 3 | 11 x 13 | 121 ft² |
| Bedroom 4 | 11 x 13 | 121 ft² |
| Lower | Size | ft² |
|---|---|---|
| Family Room | 18 x 32 | 324 ft² |
| Bedroom 5 | 12 x 10 | 144 ft² |
| Exercise Room | 14 x 11 | 196 ft² |
| Walk In Closet | 4 x 3 | 16 ft² |
| Bedroom 6 | 12 x 9 | 144 ft² |
| Other Room | 13 x 9 | 169 ft² |
| Family Room | 18 x 14 | 324 ft² |
LOT
Acres: N/A
Lot Size Dim.: 101 x 132 x 82 x 138
Longitude: 45.1478
Latitude: -93.344
Zoning: Residential-Single Family
FINANCIAL & TAXES
Tax year: 2025
Tax annual amount: $7,569
MISCELLANEOUS
Fuel System: N/A
Sewer System: City Sewer/Connected
Water System: City Water/Connected
ADDITIONAL INFORMATION
MLS#: NST7805775
Listing Brokerage: BuySelf, Inc

ID: 4145741
Published: September 24, 2025
Last Update: September 24, 2025
Views: 3






