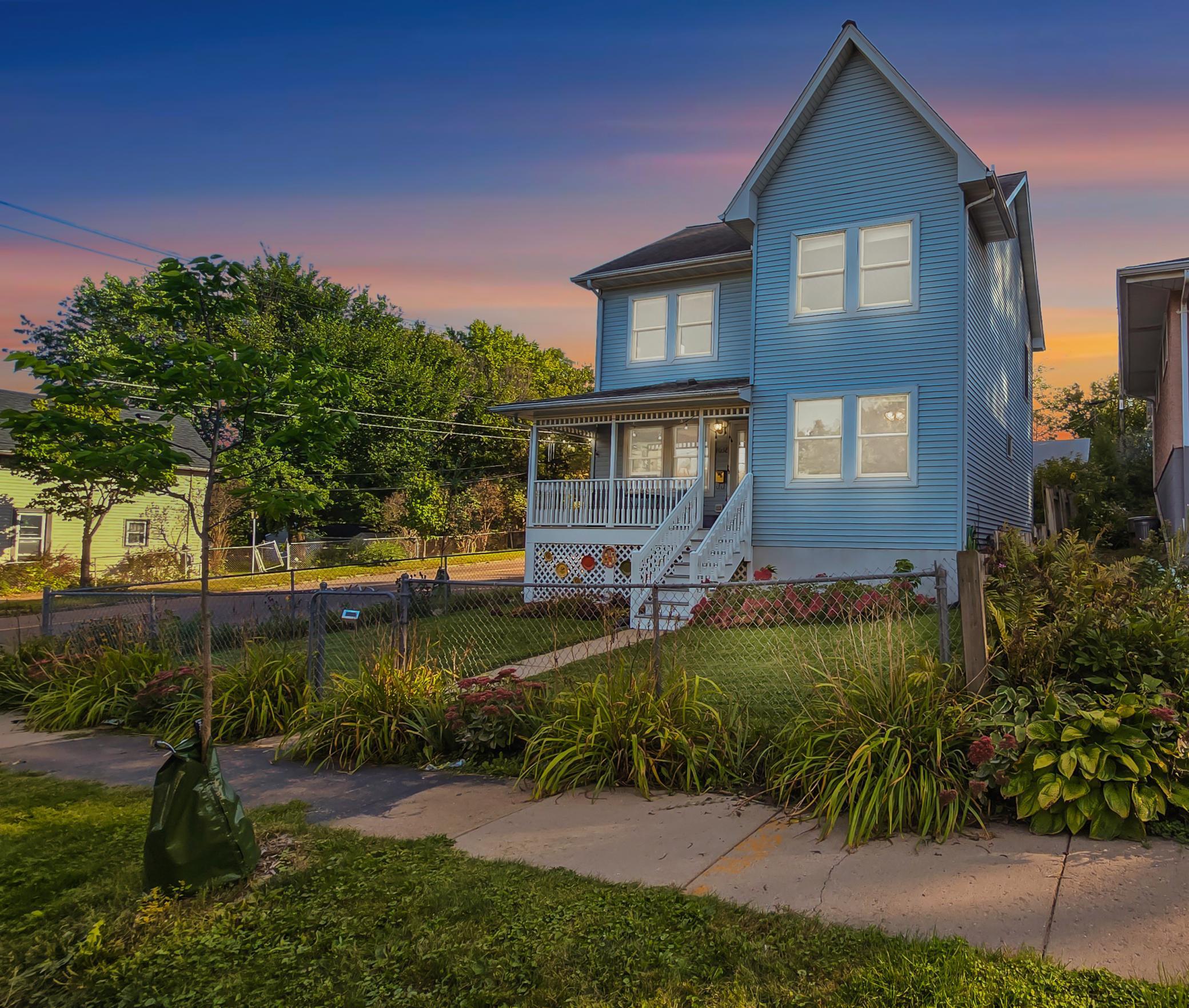1058 6TH STREET
1058 6th Street, Saint Paul, 55106, MN
-
Price: $337,000
-
Status type: For Sale
-
City: Saint Paul
-
Neighborhood: Dayton's Bluff
Bedrooms: 5
Property Size :1660
-
Listing Agent: NST25895,NST49793
-
Property type : Single Family Residence
-
Zip code: 55106
-
Street: 1058 6th Street
-
Street: 1058 6th Street
Bathrooms: 3
Year: 1999
Listing Brokerage: ABC Realty, LLC
FEATURES
- Range
- Refrigerator
- Washer
- Dryer
- Dishwasher
- Air-To-Air Exchanger
- Gas Water Heater
- Stainless Steel Appliances
DETAILS
Discover the perfect blend of character and convenience in this beautifully situated property in the heart of Dayton's Bluff. Immaculately cared for and nestled within a vibrant community, this home is just a stone's throw from the serene Margaret Park, offering a perfect retreat for outdoor enthusiasts and families alike.Enjoy the benefits of an active lifestyle with quick access to the Gateway Trail, ideal for biking, walking, and jogging. Community features abound, including the local YMCA for fitness enthusiasts and the lively 7th Street Cultural Corridor, where you can savor a diverse array of cultural restaurants that reflect the neighborhood's rich heritage.With easy public transport access, commuting to downtown St. Paul is a breeze, putting you within reach of the Metro State Public Library, the bustling Downtown Farmer's Market, and the excitement of the Saints Stadium.Inside, you’ll find a warm and inviting atmosphere, with spacious rooms designed for comfort and functionality. Don’t miss the chance to make this gem your own in a neighborhood rich with history and community spirit!
INTERIOR
Bedrooms: 5
Fin ft² / Living Area: 1660 ft²
Below Ground Living: N/A
Bathrooms: 3
Above Ground Living: 1660ft²
-
Basement Details: Block, Drain Tiled, Egress Window(s), Full, Partially Finished,
Appliances Included:
-
- Range
- Refrigerator
- Washer
- Dryer
- Dishwasher
- Air-To-Air Exchanger
- Gas Water Heater
- Stainless Steel Appliances
EXTERIOR
Air Conditioning: Central Air
Garage Spaces: 2
Construction Materials: N/A
Foundation Size: 830ft²
Unit Amenities:
-
- Kitchen Window
- Porch
- Walk-In Closet
Heating System:
-
- Forced Air
ROOMS
| Main | Size | ft² |
|---|---|---|
| Living Room | 15.2 x 18.5 | 279.32 ft² |
| Dining Room | 11.1 x 8.6 | 94.21 ft² |
| Kitchen | 9.9 x 8.2 | 79.63 ft² |
| Bedroom 1 | 14 x 10.11 | 152.83 ft² |
| Bathroom | 10.11 x 9.5 | 102.8 ft² |
| Walk In Closet | 6.1 x 4.11 | 29.91 ft² |
| Upper | Size | ft² |
|---|---|---|
| Bedroom 2 | 13.6 x 11.9 | 158.63 ft² |
| Bedroom 3 | 13 x 11 | 169 ft² |
| Bedroom 4 | 13.1 x 11.8 | 152.64 ft² |
| Bedroom 5 | 10.11 x 10.5 | 113.72 ft² |
| Bathroom | 7.6 x 4.11 | 36.88 ft² |
| Lower | Size | ft² |
|---|---|---|
| Recreation Room | 26.11 x 20.8 | 556.28 ft² |
| Laundry | 29.5 x 10.5 | 306.42 ft² |
LOT
Acres: N/A
Lot Size Dim.: 40 x 119
Longitude: 44.9601
Latitude: -93.056
Zoning: Residential-Single Family
FINANCIAL & TAXES
Tax year: 2025
Tax annual amount: $4,972
MISCELLANEOUS
Fuel System: N/A
Sewer System: City Sewer/Connected
Water System: City Water/Connected
ADDITIONAL INFORMATION
MLS#: NST7808342
Listing Brokerage: ABC Realty, LLC

ID: 4154624
Published: September 26, 2025
Last Update: September 26, 2025
Views: 11






