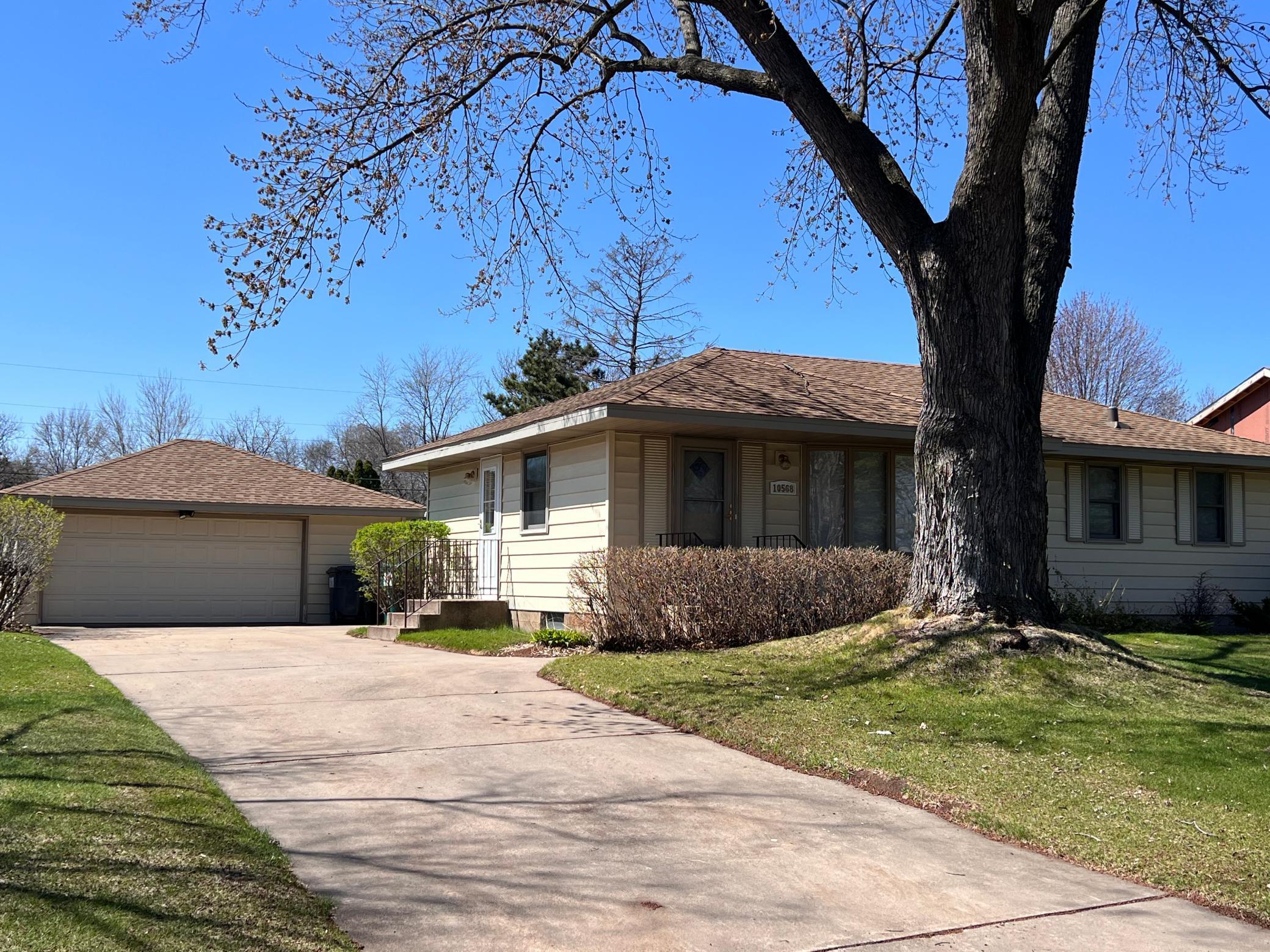10568 QUINCY BOULEVARD
10568 Quincy Boulevard, Minneapolis (Blaine), 55434, MN
-
Price: $329,900
-
Status type: For Sale
-
City: Minneapolis (Blaine)
-
Neighborhood: Donnays Oak Park 9th
Bedrooms: 3
Property Size :1936
-
Listing Agent: NST1001758,NST48815
-
Property type : Single Family Residence
-
Zip code: 55434
-
Street: 10568 Quincy Boulevard
-
Street: 10568 Quincy Boulevard
Bathrooms: 2
Year: 1962
Listing Brokerage: LPT Realty, LLC
FEATURES
- Range
- Refrigerator
- Washer
- Dryer
- Microwave
- Exhaust Fan
- Dishwasher
- Water Softener Owned
- Gas Water Heater
DETAILS
Welcome to one of Blaine's finest! This is a rare one owner home with many thoughtful upgrades. Walk into the refreshed kitchen which includes a cozy breakfast area. This is followed by the spacious living room with a large bow window. Your family's favorite spot for rest and relaxaction may be the large 16 x 15 four season porch. This room is all windows, has a vaulted ceiling, tongue and groove accents, and it overlooks a fully fenced and irrigated back yard. Real hardwood floors run under the carpets throughout the main level of the home (see master bedroom). The lower level offers a family room with a fireplace, large bedroom, a 3/4 bath, and a workshop/storage room. The large 2+ car garage offers lots of parking and a big concrete parking area out front. This home is ideally located. It's a few doors down from Quincy Park and within 1/2 block of walking trails and schools. It's only minutes from major highways. See the list of notable updates and improvements in the supplements section of this MLS.
INTERIOR
Bedrooms: 3
Fin ft² / Living Area: 1936 ft²
Below Ground Living: 696ft²
Bathrooms: 2
Above Ground Living: 1240ft²
-
Basement Details: Block, Crawl Space, Finished, Full,
Appliances Included:
-
- Range
- Refrigerator
- Washer
- Dryer
- Microwave
- Exhaust Fan
- Dishwasher
- Water Softener Owned
- Gas Water Heater
EXTERIOR
Air Conditioning: Central Air
Garage Spaces: 3
Construction Materials: N/A
Foundation Size: 1240ft²
Unit Amenities:
-
- Kitchen Window
- Natural Woodwork
- Hardwood Floors
- Sun Room
- Ceiling Fan(s)
- Walk-In Closet
- Washer/Dryer Hookup
- In-Ground Sprinkler
- Cable
- Main Floor Primary Bedroom
Heating System:
-
- Forced Air
ROOMS
| Main | Size | ft² |
|---|---|---|
| Living Room | 23 x 12 | 529 ft² |
| Kitchen | 17 x 11 | 289 ft² |
| Dining Room | 12 x 9 | 144 ft² |
| Bedroom 1 | 13 x 10 | 169 ft² |
| Bedroom 2 | 10 x 9 | 100 ft² |
| Four Season Porch | 16 x 15 | 256 ft² |
| Bathroom | 7 x 6 | 49 ft² |
| Lower | Size | ft² |
|---|---|---|
| Family Room | 23 x 11 | 529 ft² |
| Bedroom 3 | 14 x 11 | 196 ft² |
| Bathroom | 11 x 8 | 121 ft² |
| Workshop | 17 x 7 | 289 ft² |
| Utility Room | 16 x 11 | 256 ft² |
LOT
Acres: N/A
Lot Size Dim.: 73x138x81x145
Longitude: 45.1625
Latitude: -93.2535
Zoning: Residential-Single Family
FINANCIAL & TAXES
Tax year: 2024
Tax annual amount: $2,812
MISCELLANEOUS
Fuel System: N/A
Sewer System: City Sewer/Connected
Water System: City Water/Connected
ADITIONAL INFORMATION
MLS#: NST7736413
Listing Brokerage: LPT Realty, LLC

ID: 3578083
Published: May 01, 2025
Last Update: May 01, 2025
Views: 4






