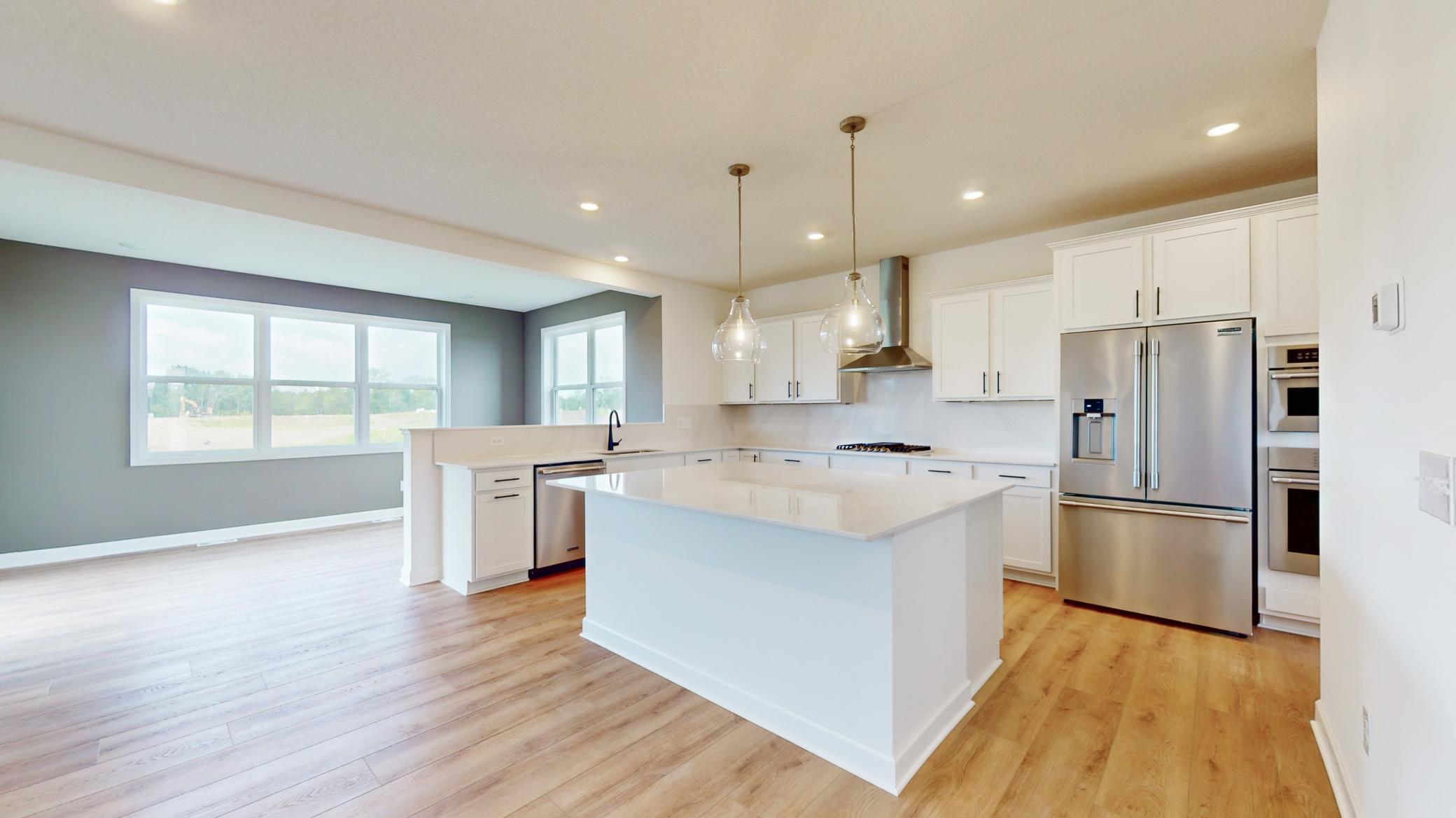10565 KINGSVIEW LANE
10565 Kingsview Lane, Maple Grove, 55369, MN
-
Price: $738,020
-
Status type: For Sale
-
City: Maple Grove
-
Neighborhood: Rush Hollow
Bedrooms: 5
Property Size :2956
-
Listing Agent: NST10379,NST505534
-
Property type : Single Family Residence
-
Zip code: 55369
-
Street: 10565 Kingsview Lane
-
Street: 10565 Kingsview Lane
Bathrooms: 4
Year: 2025
Listing Brokerage: Lennar Sales Corp
FEATURES
- Range
- Refrigerator
- Exhaust Fan
- Dishwasher
- Disposal
- Cooktop
- Wall Oven
- Air-To-Air Exchanger
- Stainless Steel Appliances
DETAILS
This home is under construction and will be ready for a quick move-in November. Nestled in the heart of Maple Grove, this beautifully designed McKinley home offers an impressive array of features. Highlights include a bright Morning Room, an upgraded gourmet kitchen, a cozy gas fireplace, a luxurious serenity shower, and an insulated 3-car garage. The main floor also features a bedroom and a ¾ bath—perfect for guests or flexible living. Enjoy expansive open-concept living with a formal dining area and a spacious kitchen centered around an oversized island. Upstairs, you'll find a Jack and Jill bathroom connecting two bedrooms, a junior suite with its own full bath, and a generous owner’s suite complete with dual closets and a private en suite bath. The full lower level is unfinished, offering the opportunity to expand your living space in the future. Don’t miss your chance—schedule a tour today! Ask how to qualify for savings up to $5,000 with use of Seller's Preferred Lender!
INTERIOR
Bedrooms: 5
Fin ft² / Living Area: 2956 ft²
Below Ground Living: N/A
Bathrooms: 4
Above Ground Living: 2956ft²
-
Basement Details: Full, Unfinished,
Appliances Included:
-
- Range
- Refrigerator
- Exhaust Fan
- Dishwasher
- Disposal
- Cooktop
- Wall Oven
- Air-To-Air Exchanger
- Stainless Steel Appliances
EXTERIOR
Air Conditioning: Central Air
Garage Spaces: 3
Construction Materials: N/A
Foundation Size: 1415ft²
Unit Amenities:
-
- Kitchen Window
- Porch
- Walk-In Closet
- Washer/Dryer Hookup
- Other
- Paneled Doors
- Kitchen Center Island
- Tile Floors
- Primary Bedroom Walk-In Closet
Heating System:
-
- Forced Air
ROOMS
| Main | Size | ft² |
|---|---|---|
| Dining Room | 13x12 | 169 ft² |
| Family Room | 18.6x17 | 344.1 ft² |
| Kitchen | 20.8x18 | 429.87 ft² |
| Bedroom 5 | 11x12 | 121 ft² |
| Four Season Porch | 16x10 | 256 ft² |
| Upper | Size | ft² |
|---|---|---|
| Bedroom 1 | 15x15 | 225 ft² |
| Bedroom 2 | 11x11 | 121 ft² |
| Bedroom 3 | 11x11 | 121 ft² |
| Bedroom 4 | 12x12 | 144 ft² |
| Laundry | 10x10 | 100 ft² |
LOT
Acres: N/A
Lot Size Dim.: TBD
Longitude: 45.1462
Latitude: -93.47
Zoning: Residential-Single Family
FINANCIAL & TAXES
Tax year: 2025
Tax annual amount: N/A
MISCELLANEOUS
Fuel System: N/A
Sewer System: City Sewer/Connected
Water System: City Water/Connected
ADITIONAL INFORMATION
MLS#: NST7767402
Listing Brokerage: Lennar Sales Corp

ID: 3848492
Published: July 02, 2025
Last Update: July 02, 2025
Views: 1






