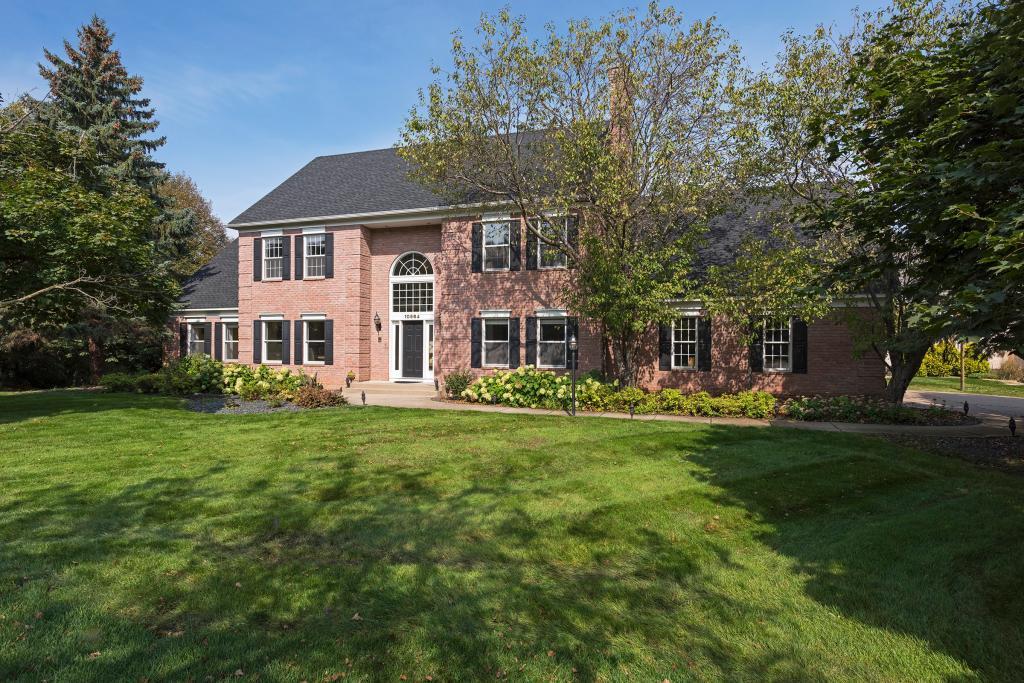10564 BLUFF ROAD
10564 Bluff Road, Eden Prairie, 55347, MN
-
Price: $735,000
-
Status type: For Sale
-
City: Eden Prairie
-
Neighborhood: Creek Knolls
Bedrooms: 5
Property Size :5183
-
Listing Agent: NST16633,NST44496
-
Property type : Single Family Residence
-
Zip code: 55347
-
Street: 10564 Bluff Road
-
Street: 10564 Bluff Road
Bathrooms: 4
Year: 1987
Listing Brokerage: Coldwell Banker Burnet
FEATURES
- Refrigerator
- Washer
- Dryer
- Microwave
- Exhaust Fan
- Dishwasher
- Disposal
- Cooktop
- Wall Oven
- Electronic Air Filter
DETAILS
Beautifully updated home on a large half acre lot with mature trees! Enjoy the spacious updated kitchen, freshly enameled woodwork, four bedrooms on the upper level including the expansive master suite with sitting room and newly updated bath with steam shower! The walk-out lower level was designed for entertaining: amusement room, billiards area and wet bar! Large private backyard and tranquil setting! Additional updates include a new roof, air conditioning and furance (2017). Ideally located in a quiet location with quick access to highways.
INTERIOR
Bedrooms: 5
Fin ft² / Living Area: 5183 ft²
Below Ground Living: 1304ft²
Bathrooms: 4
Above Ground Living: 3879ft²
-
Basement Details: Walkout, Full, Finished, Drain Tiled, Sump Pump, Daylight/Lookout Windows, Egress Window(s), Block,
Appliances Included:
-
- Refrigerator
- Washer
- Dryer
- Microwave
- Exhaust Fan
- Dishwasher
- Disposal
- Cooktop
- Wall Oven
- Electronic Air Filter
EXTERIOR
Air Conditioning: Central Air
Garage Spaces: 3
Construction Materials: N/A
Foundation Size: 1931ft²
Unit Amenities:
-
- Patio
- Kitchen Window
- Deck
- Porch
- Natural Woodwork
- Hardwood Floors
- Tiled Floors
- Sun Room
- Ceiling Fan(s)
- Walk-In Closet
- Washer/Dryer Hookup
- Security System
- In-Ground Sprinkler
- Exercise Room
- Skylight
Heating System:
-
- Forced Air
ROOMS
| Main | Size | ft² |
|---|---|---|
| Living Room | 17x13 | 289 ft² |
| Dining Room | 15x13 | 225 ft² |
| Family Room | 25x16 | 625 ft² |
| Kitchen | 15x13 | 225 ft² |
| Informal Dining Room | 13x13 | 169 ft² |
| Office | 16x9 | 256 ft² |
| Sun Room | 15x12 | 225 ft² |
| Upper | Size | ft² |
|---|---|---|
| Bedroom 1 | 18x13 | 324 ft² |
| Bedroom 2 | 13x12 | 169 ft² |
| Bedroom 3 | 14x11 | 196 ft² |
| Bedroom 4 | 15x10 | 225 ft² |
| Lower | Size | ft² |
|---|---|---|
| Bedroom 5 | 12x11 | 144 ft² |
| Exercise Room | 12x12 | 144 ft² |
| Amusement Room | 24x16 | 576 ft² |
LOT
Acres: N/A
Lot Size Dim.: Irregular
Longitude: 44.8166
Latitude: -93.4116
Zoning: Residential-Single Family
FINANCIAL & TAXES
Tax year: 2020
Tax annual amount: $9,235
MISCELLANEOUS
Fuel System: N/A
Sewer System: City Sewer/Connected
Water System: City Water/Connected
ADDITIONAL INFORMATION
MLS#: NST5505298
Listing Brokerage: Coldwell Banker Burnet

ID: 21276
Published: March 13, 2020
Last Update: March 13, 2020
Views: 36






