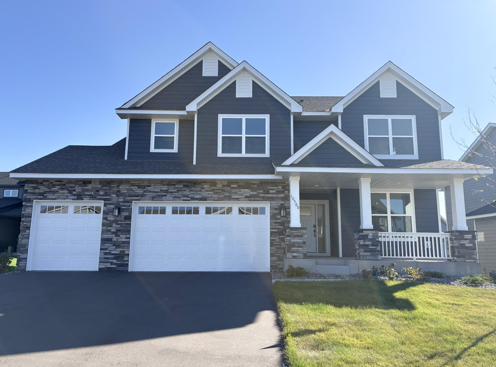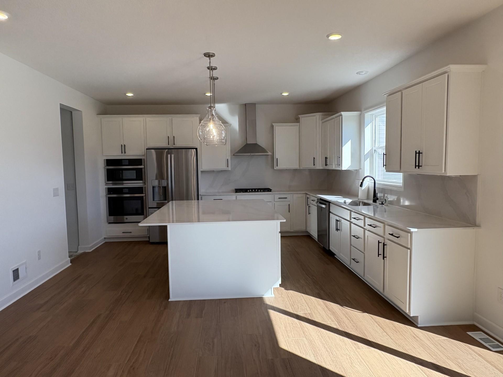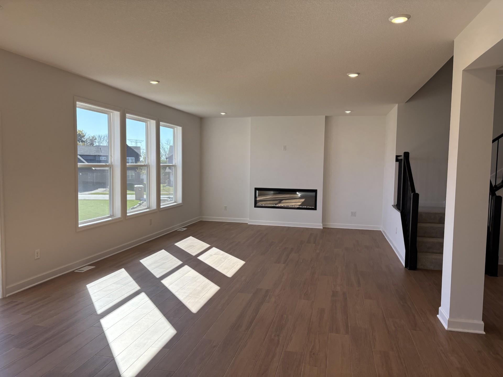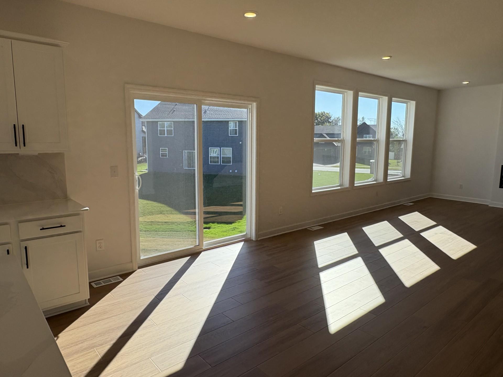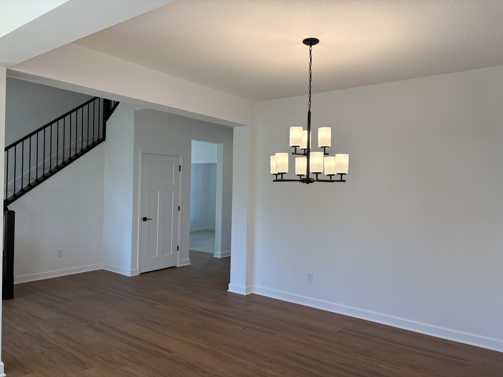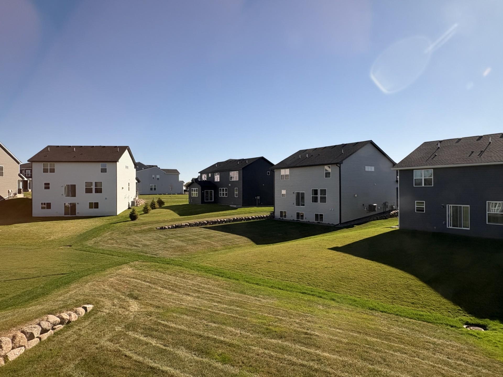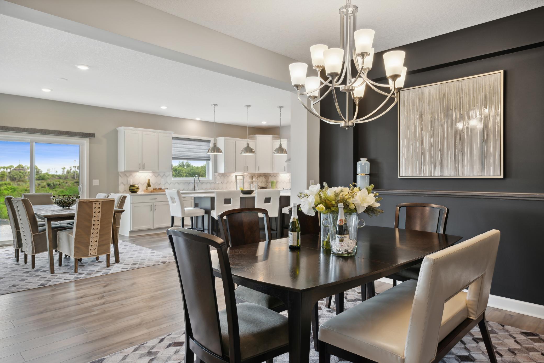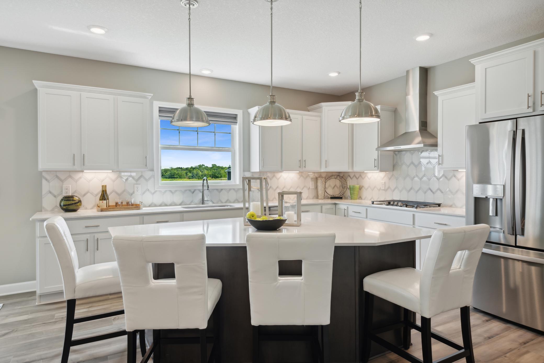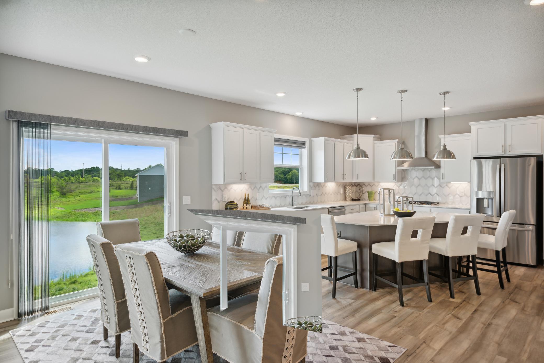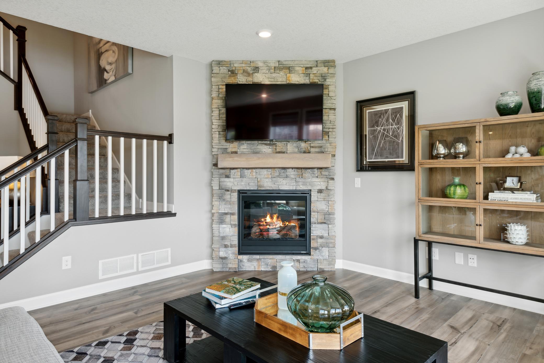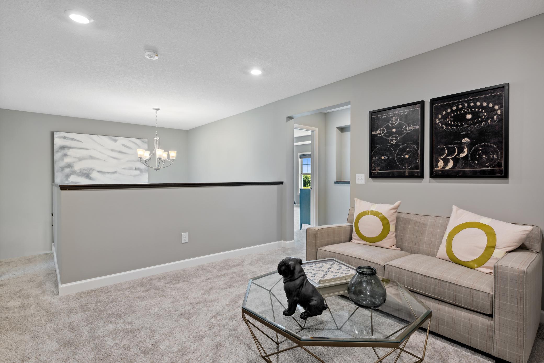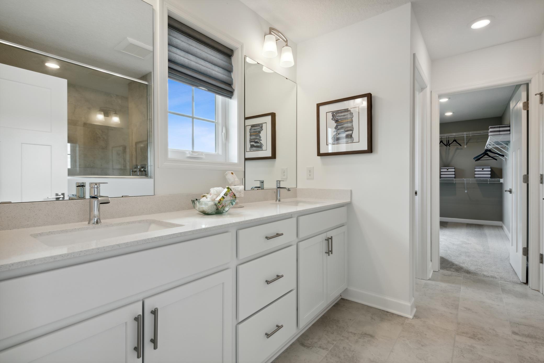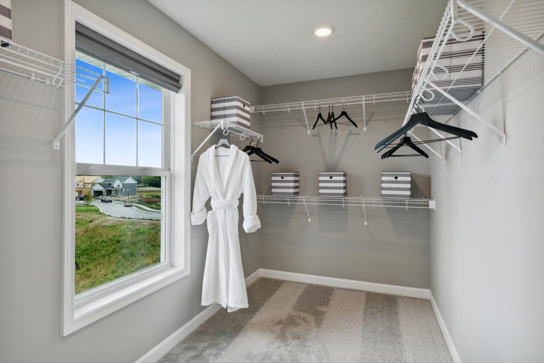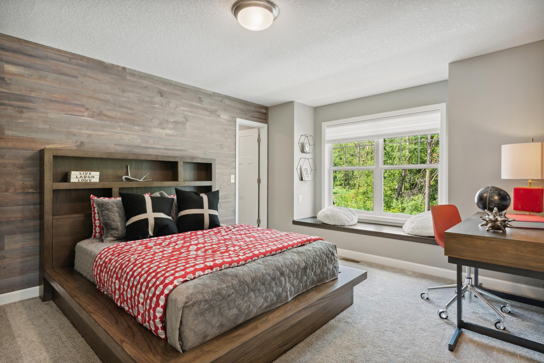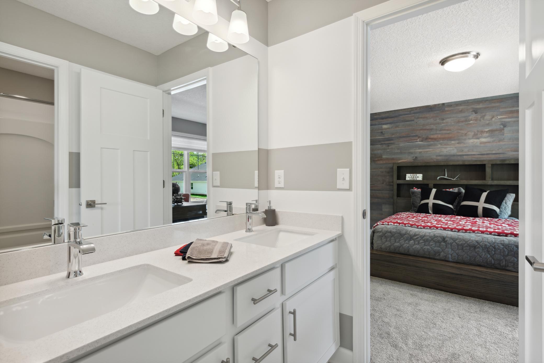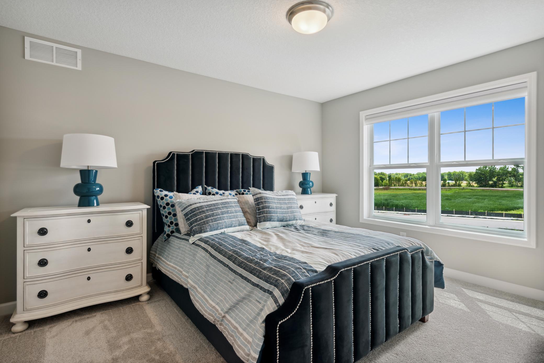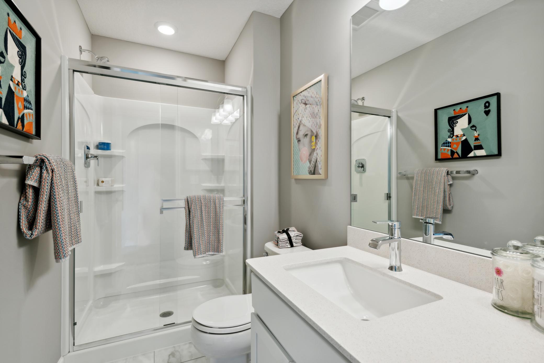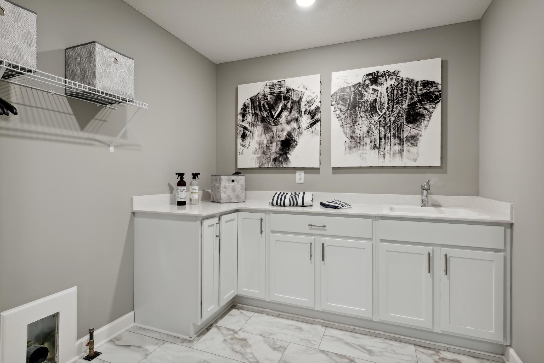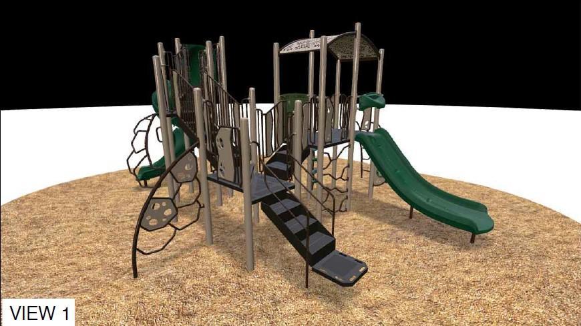10560 KINGSVIEW LANE
10560 Kingsview Lane, Maple Grove, 55374, MN
-
Price: $761,875
-
Status type: For Sale
-
City: Maple Grove
-
Neighborhood: Rush Hollow
Bedrooms: 4
Property Size :3302
-
Listing Agent: NST10379,NST505534
-
Property type : Single Family Residence
-
Zip code: 55374
-
Street: 10560 Kingsview Lane
-
Street: 10560 Kingsview Lane
Bathrooms: 4
Year: 2024
Listing Brokerage: Lennar Sales Corp
FEATURES
- Refrigerator
- Exhaust Fan
- Dishwasher
- Disposal
- Cooktop
- Wall Oven
- Humidifier
- Air-To-Air Exchanger
- Tankless Water Heater
- Stainless Steel Appliances
DETAILS
Welcome to Rush Hollow! This stunning Washburn is completed and ready for a quick move-in! Featuring an open-concept main level, anchored by a gourmet kitchen with a large center island, quartz countertops and sleek stainless-steel appliances. Upstairs, you'll find four generously sized bedrooms, including a luxurious primary suite with a dual closets and a luxurious tub in the primary ensuite bathroom. The unfinished walkout basement provides endless potential for future customization! Ask how to qualify for savings up to $5,000 with use of Seller's Preferred Lender. Enjoy close proximity to the beautiful Elm Creek Park Reserve containing 4,900 acres featuring a plethora of outdoor activities including hiking, swimming, disc golf, snow tubing in the winter months, a park, and so much more. Schedule a tour today!
INTERIOR
Bedrooms: 4
Fin ft² / Living Area: 3302 ft²
Below Ground Living: N/A
Bathrooms: 4
Above Ground Living: 3302ft²
-
Basement Details: Unfinished,
Appliances Included:
-
- Refrigerator
- Exhaust Fan
- Dishwasher
- Disposal
- Cooktop
- Wall Oven
- Humidifier
- Air-To-Air Exchanger
- Tankless Water Heater
- Stainless Steel Appliances
EXTERIOR
Air Conditioning: Central Air
Garage Spaces: 3
Construction Materials: N/A
Foundation Size: 1226ft²
Unit Amenities:
-
- Kitchen Window
- Porch
- Walk-In Closet
- Washer/Dryer Hookup
- In-Ground Sprinkler
- Kitchen Center Island
- French Doors
- Primary Bedroom Walk-In Closet
Heating System:
-
- Forced Air
ROOMS
| Main | Size | ft² |
|---|---|---|
| Dining Room | 12x11 | 144 ft² |
| Family Room | 18x15 | 324 ft² |
| Kitchen | 15x15 | 225 ft² |
| Study | 12x10 | 144 ft² |
| Informal Dining Room | 10x15 | 100 ft² |
| Upper | Size | ft² |
|---|---|---|
| Bedroom 1 | 17x15 | 289 ft² |
| Bedroom 2 | 13x11 | 169 ft² |
| Bedroom 3 | 12x14 | 144 ft² |
| Bedroom 4 | 12x16 | 144 ft² |
| Loft | 13x11 | 169 ft² |
LOT
Acres: N/A
Lot Size Dim.: TBD
Longitude: 45.1465
Latitude: -93.4703
Zoning: Residential-Single Family
FINANCIAL & TAXES
Tax year: 2024
Tax annual amount: N/A
MISCELLANEOUS
Fuel System: N/A
Sewer System: City Sewer/Connected
Water System: City Water/Connected
ADDITIONAL INFORMATION
MLS#: NST7814228
Listing Brokerage: Lennar Sales Corp

ID: 4201254
Published: October 10, 2025
Last Update: October 10, 2025
Views: 2


