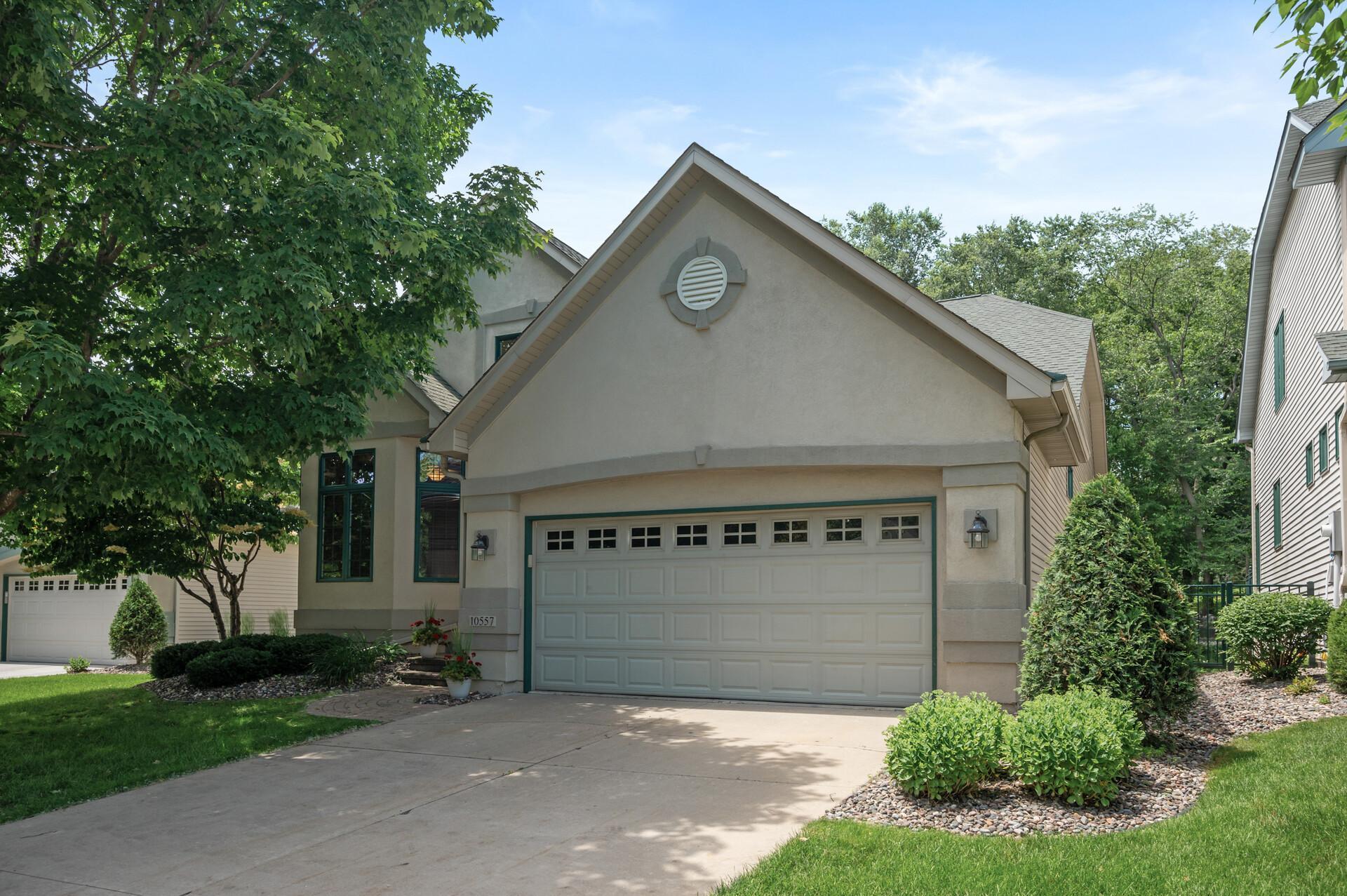10557 SPYGLASS DRIVE
10557 Spyglass Drive, Eden Prairie, 55347, MN
-
Price: $565,000
-
Status type: For Sale
-
City: Eden Prairie
-
Neighborhood: N/A
Bedrooms: 4
Property Size :3087
-
Listing Agent: NST20753,NST228316
-
Property type : Townhouse Detached
-
Zip code: 55347
-
Street: 10557 Spyglass Drive
-
Street: 10557 Spyglass Drive
Bathrooms: 3
Year: 2003
Listing Brokerage: Wits Realty
FEATURES
- Range
- Refrigerator
- Washer
- Dryer
- Microwave
- Dishwasher
- Disposal
- Air-To-Air Exchanger
- Gas Water Heater
DETAILS
Welcome to this beautifully maintained, single-level, free-standing townhome that blends comfort, privacy, and convenience. Set in a peaceful location backing up to the Minnesota River bluffs, you’ll enjoy daily nature walks, local wildlife, and a calming sense of seclusion—all just minutes from shopping, dining, and entertainment. The heart of the home is a spacious open kitchen with a large granite island—ideal for gatherings, meal prep, or casual meals. Off the kitchen, a bright sunroom offers the perfect space for morning coffee and quiet conversation with views of the private backyard. A sunny front room, set apart from the main living areas, makes a perfect office, reading nook, or additional bedroom. The large primary suite includes a generously sized bathroom, while the finished basement provides ample living and storage space—perfect for guests, hobbies, or a home theater. Enjoy a low-maintenance lifestyle with a well-managed HOA that covers snow removal, lawn care, and landscaping—giving you more time to enjoy your home and surroundings. In excellent condition and immaculately maintained—just move in and enjoy!
INTERIOR
Bedrooms: 4
Fin ft² / Living Area: 3087 ft²
Below Ground Living: 1093ft²
Bathrooms: 3
Above Ground Living: 1994ft²
-
Basement Details: Daylight/Lookout Windows, Drain Tiled, Finished, Full, Sump Pump,
Appliances Included:
-
- Range
- Refrigerator
- Washer
- Dryer
- Microwave
- Dishwasher
- Disposal
- Air-To-Air Exchanger
- Gas Water Heater
EXTERIOR
Air Conditioning: Central Air
Garage Spaces: 2
Construction Materials: N/A
Foundation Size: 1834ft²
Unit Amenities:
-
- Patio
- Deck
- Natural Woodwork
- Hardwood Floors
- Sun Room
- Walk-In Closet
- In-Ground Sprinkler
- Kitchen Center Island
- French Doors
- Main Floor Primary Bedroom
Heating System:
-
- Forced Air
ROOMS
| Main | Size | ft² |
|---|---|---|
| Living Room | 19x11.5 | 216.92 ft² |
| Dining Room | 12x12 | 144 ft² |
| Kitchen | 22x12 | 484 ft² |
| Bedroom 1 | 20x12.5 | 248.33 ft² |
| Bedroom 2 | 11.5x11.5 | 130.34 ft² |
| Sun Room | 11.5x11 | 131.29 ft² |
| Bathroom | 8x5 | 64 ft² |
| Laundry | 7x7 | 49 ft² |
| Bathroom | 12.5x11 | 155.21 ft² |
| Basement | Size | ft² |
|---|---|---|
| Family Room | 27.5x15 | 753.96 ft² |
| Bedroom 3 | 15.5x10.5 | 160.59 ft² |
| Bedroom 4 | 16x11 | 256 ft² |
| Bathroom | 9x5 | 81 ft² |
| Storage | 40x18 | 1600 ft² |
LOT
Acres: N/A
Lot Size Dim.: 56x121x57x119
Longitude: 44.8145
Latitude: -93.432
Zoning: Residential-Single Family
FINANCIAL & TAXES
Tax year: 2025
Tax annual amount: $6,802
MISCELLANEOUS
Fuel System: N/A
Sewer System: City Sewer/Connected
Water System: City Water/Connected
ADITIONAL INFORMATION
MLS#: NST7758098
Listing Brokerage: Wits Realty

ID: 3828219
Published: June 26, 2025
Last Update: June 26, 2025
Views: 1






