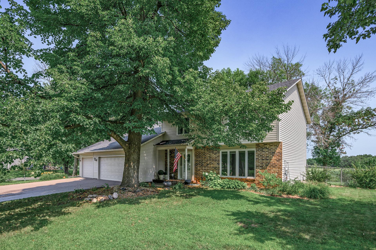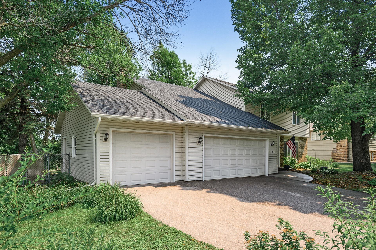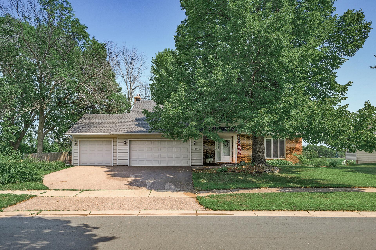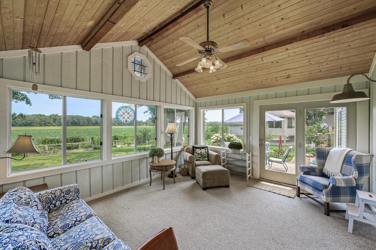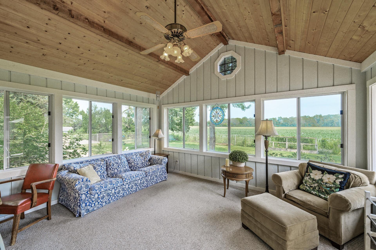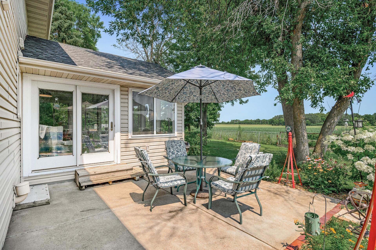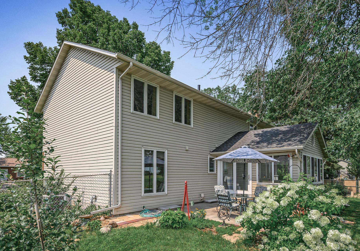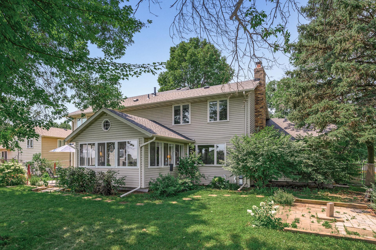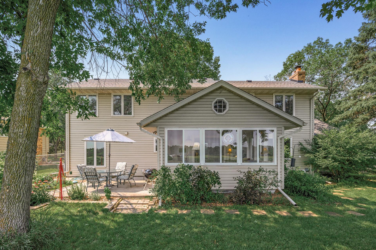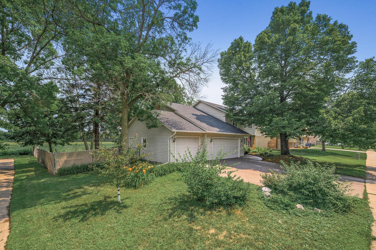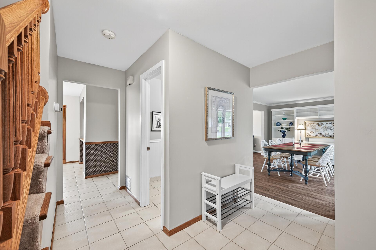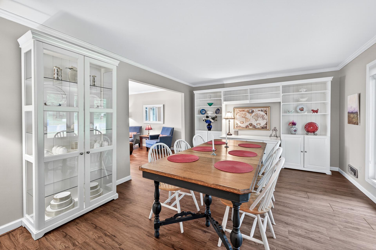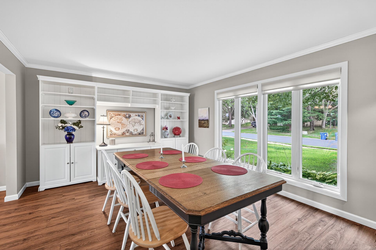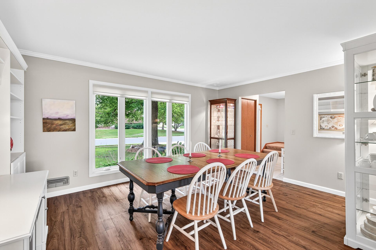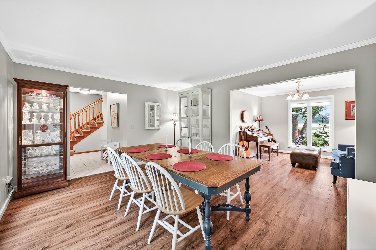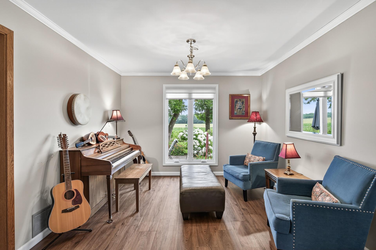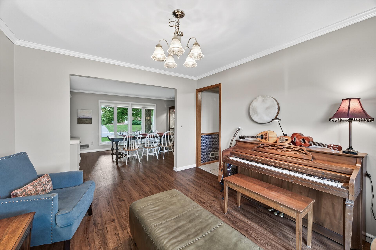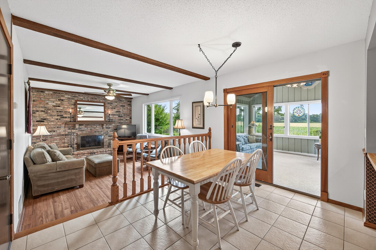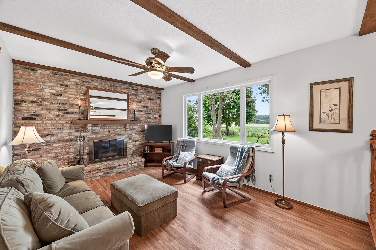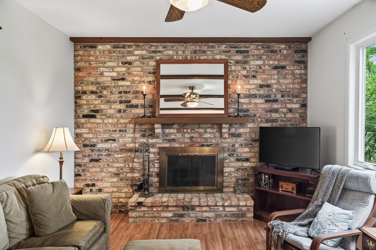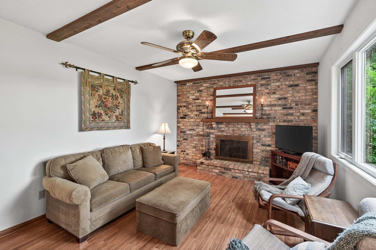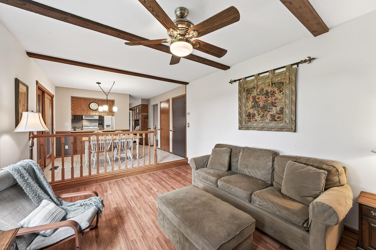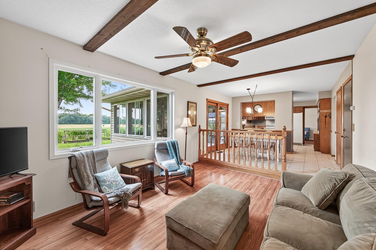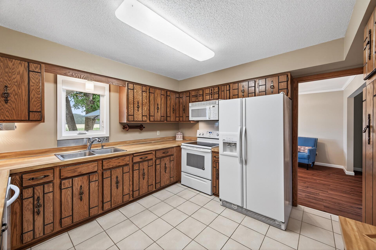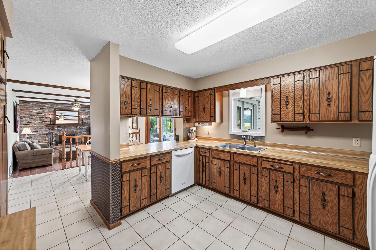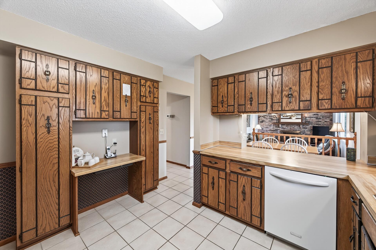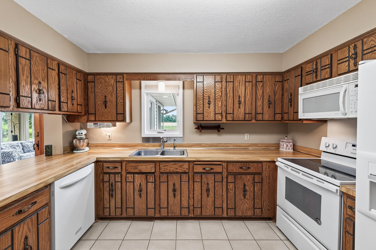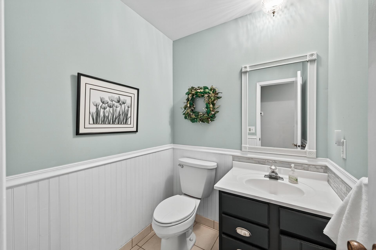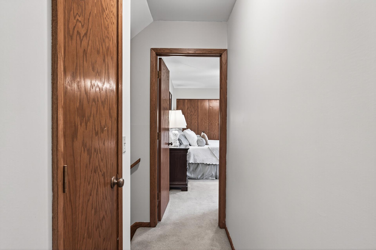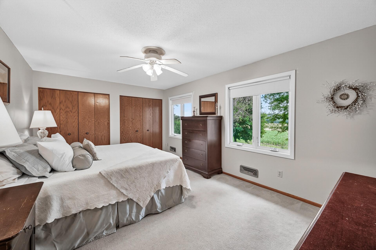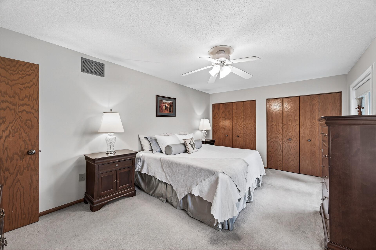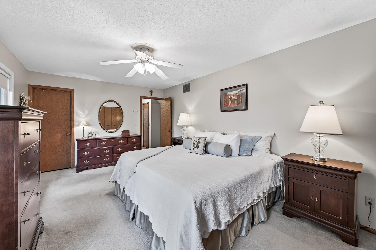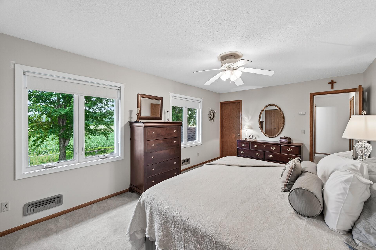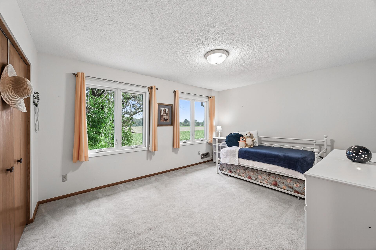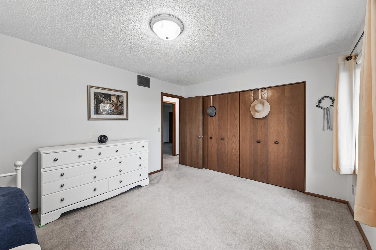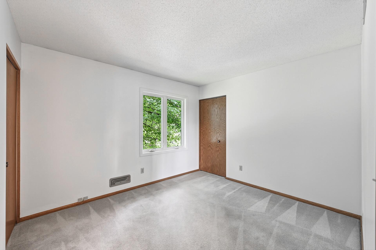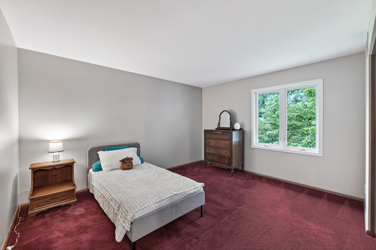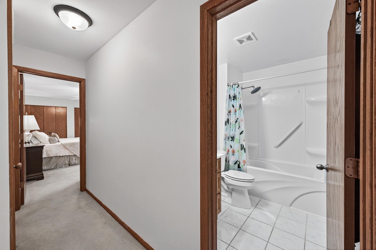10556 LANCASTER LANE
10556 Lancaster Lane, Maple Grove, 55369, MN
-
Price: $425,000
-
Status type: For Sale
-
City: Maple Grove
-
Neighborhood: N/A
Bedrooms: 4
Property Size :2596
-
Listing Agent: NST14003,NST68459
-
Property type : Single Family Residence
-
Zip code: 55369
-
Street: 10556 Lancaster Lane
-
Street: 10556 Lancaster Lane
Bathrooms: 3
Year: 1978
Listing Brokerage: Keller Williams Classic Realty
FEATURES
- Range
- Refrigerator
- Washer
- Dryer
- Microwave
- Dishwasher
- Water Softener Owned
- Disposal
- Water Osmosis System
- Gas Water Heater
DETAILS
Welcoming and loved 2-story home on a spacious corner lot in a quiet Maple Grove neighborhood. Surrounded by mature trees and sidewalks, the fully fenced backyard offers great outdoor space with both a patio and a 3-season porch—perfect for taking in the beautiful backyard views. Inside, the main level features an inviting layout with both formal and informal dining areas, as well as separate living and family rooms that provide ample space for everyone to spread out. Upstairs, you’ll find four generously sized bedrooms, a full main bath, and a large owner’s suite with a private 3/4 bath. The lower level is finished, providing additional space for a home office or recreation. The home features updated Marvin Integrity windows, a new roof(2024), an energy-efficient furnace(2016), a water softener (owned, a reverse osmosis water treatment system, and a new water heater(2023). A radon mitigation system is already in place for your peace of mind. The attached three-stall garage is insulated, extra deep, and equipped with a gas line for a heater. Located just minutes from Elm Creek Park Reserve, Central Park, Arbor Lakes shopping, and top-rated trails, this home offers unbeatable access to Maple Grove’s best parks, dining, and entertainment—all within a 3-mile radius.
INTERIOR
Bedrooms: 4
Fin ft² / Living Area: 2596 ft²
Below Ground Living: 352ft²
Bathrooms: 3
Above Ground Living: 2244ft²
-
Basement Details: Block, Drain Tiled, Partial, Partially Finished,
Appliances Included:
-
- Range
- Refrigerator
- Washer
- Dryer
- Microwave
- Dishwasher
- Water Softener Owned
- Disposal
- Water Osmosis System
- Gas Water Heater
EXTERIOR
Air Conditioning: Central Air
Garage Spaces: 3
Construction Materials: N/A
Foundation Size: 1235ft²
Unit Amenities:
-
- Patio
- Kitchen Window
- Porch
- Natural Woodwork
- Ceiling Fan(s)
- Washer/Dryer Hookup
- Cable
- Tile Floors
Heating System:
-
- Forced Air
ROOMS
| Main | Size | ft² |
|---|---|---|
| Living Room | 12x18 | 144 ft² |
| Dining Room | 11 x 12 | 121 ft² |
| Family Room | 13 x 16 | 169 ft² |
| Kitchen | 12 x 13 | 144 ft² |
| Informal Dining Room | 9 x 12 | 81 ft² |
| Three Season Porch | 15x147 | 225 ft² |
| Patio | 14x15 | 196 ft² |
| Foyer | 10x13 | 100 ft² |
| Upper | Size | ft² |
|---|---|---|
| Bedroom 1 | 12 x 18 | 144 ft² |
| Bedroom 2 | 12 x 15 | 144 ft² |
| Bedroom 3 | 12 x 13 | 144 ft² |
| Bedroom 4 | 10 x 12 | 100 ft² |
| Basement | Size | ft² |
|---|---|---|
| Recreation Room | 28x12 | 784 ft² |
| Utility Room | 28x16 | 784 ft² |
LOT
Acres: N/A
Lot Size Dim.: Irregular
Longitude: 45.1463
Latitude: -93.402
Zoning: Residential-Single Family
FINANCIAL & TAXES
Tax year: 2025
Tax annual amount: $5,141
MISCELLANEOUS
Fuel System: N/A
Sewer System: City Sewer/Connected
Water System: City Water/Connected
ADDITIONAL INFORMATION
MLS#: NST7777556
Listing Brokerage: Keller Williams Classic Realty

ID: 3968074
Published: August 06, 2025
Last Update: August 06, 2025
Views: 3


