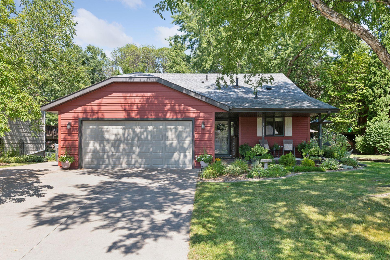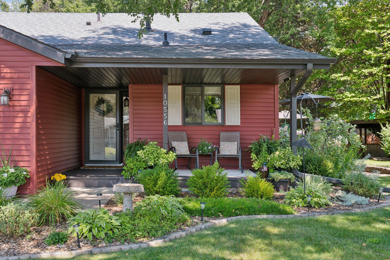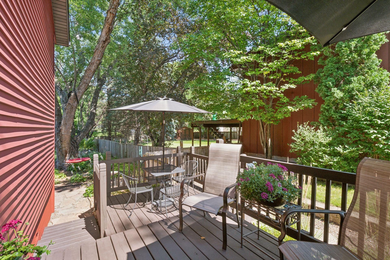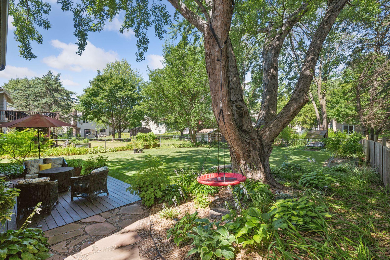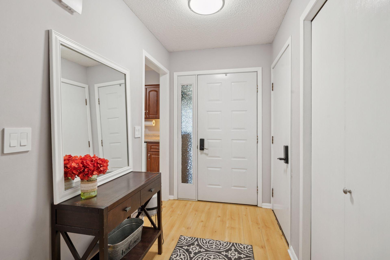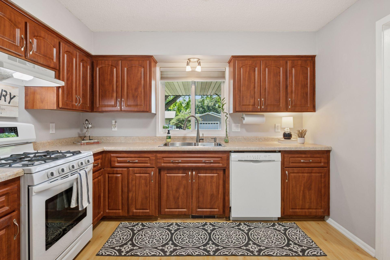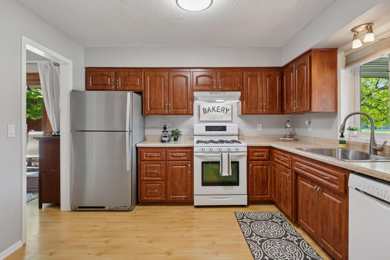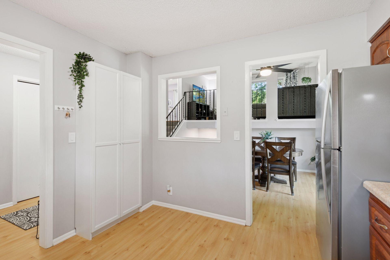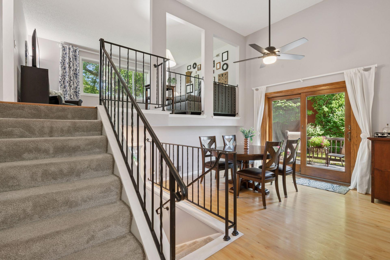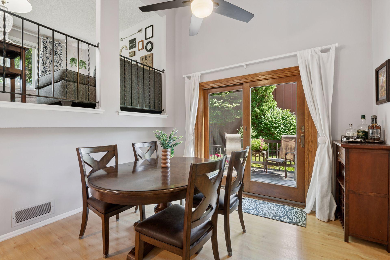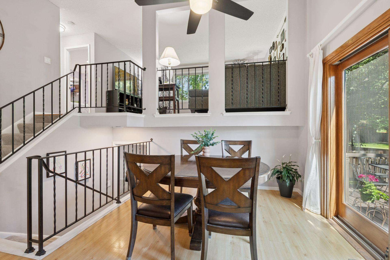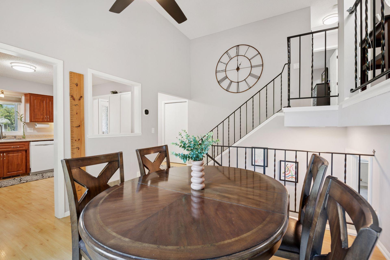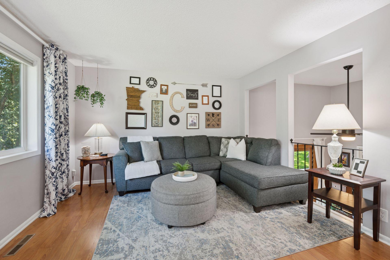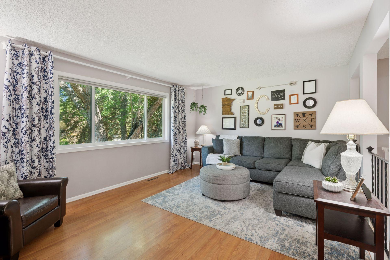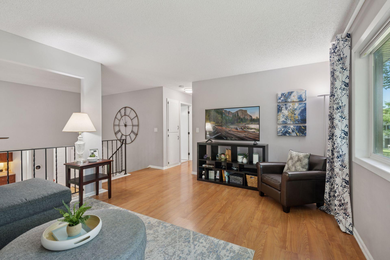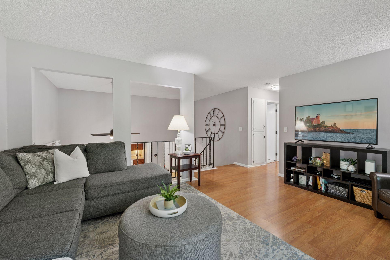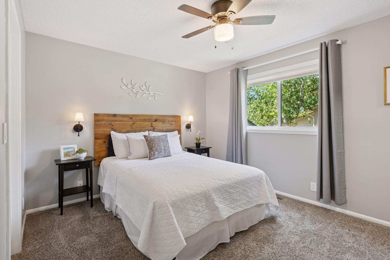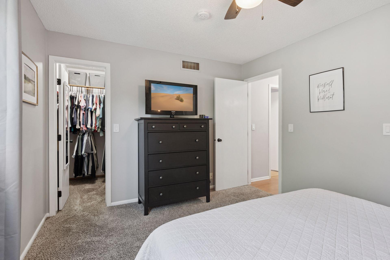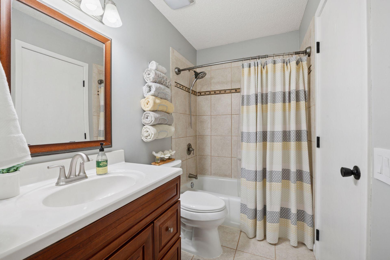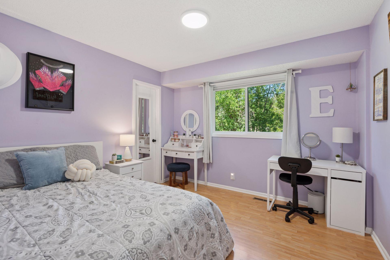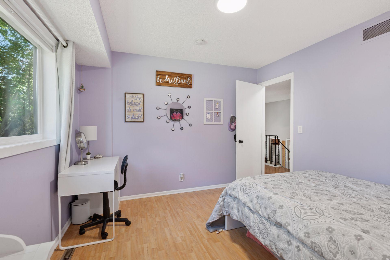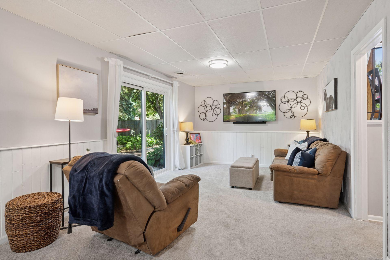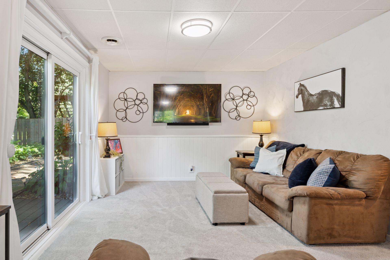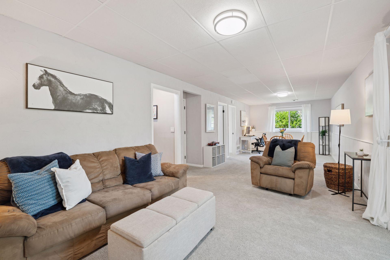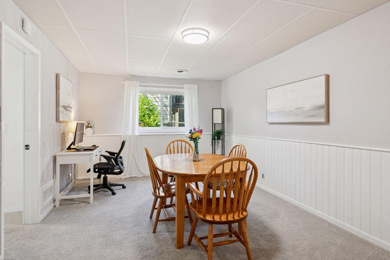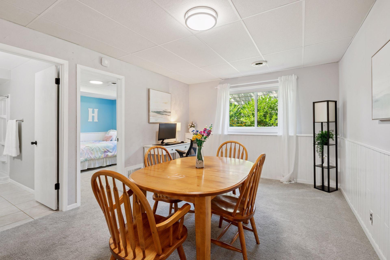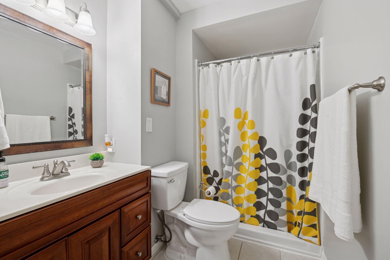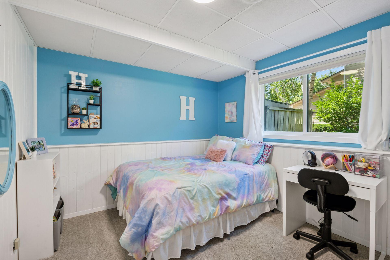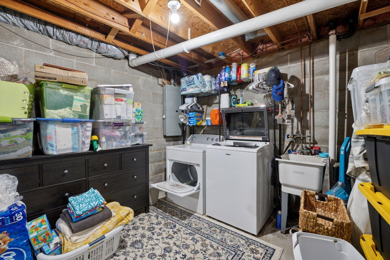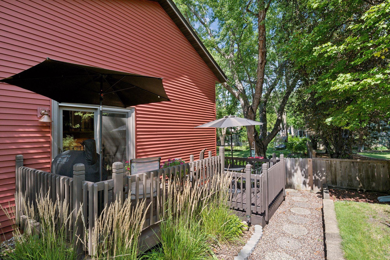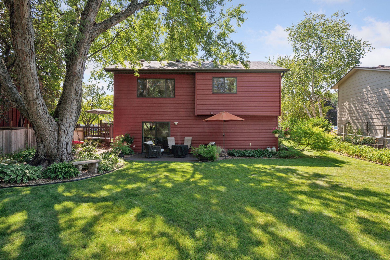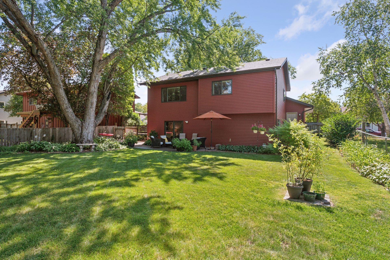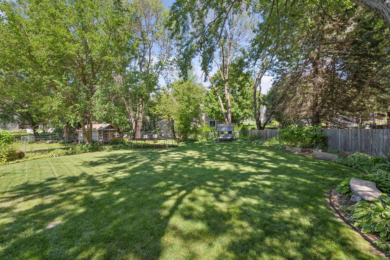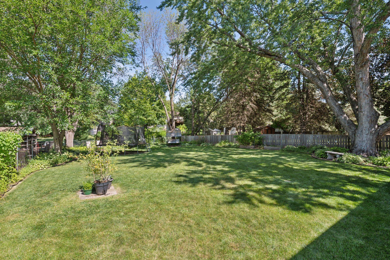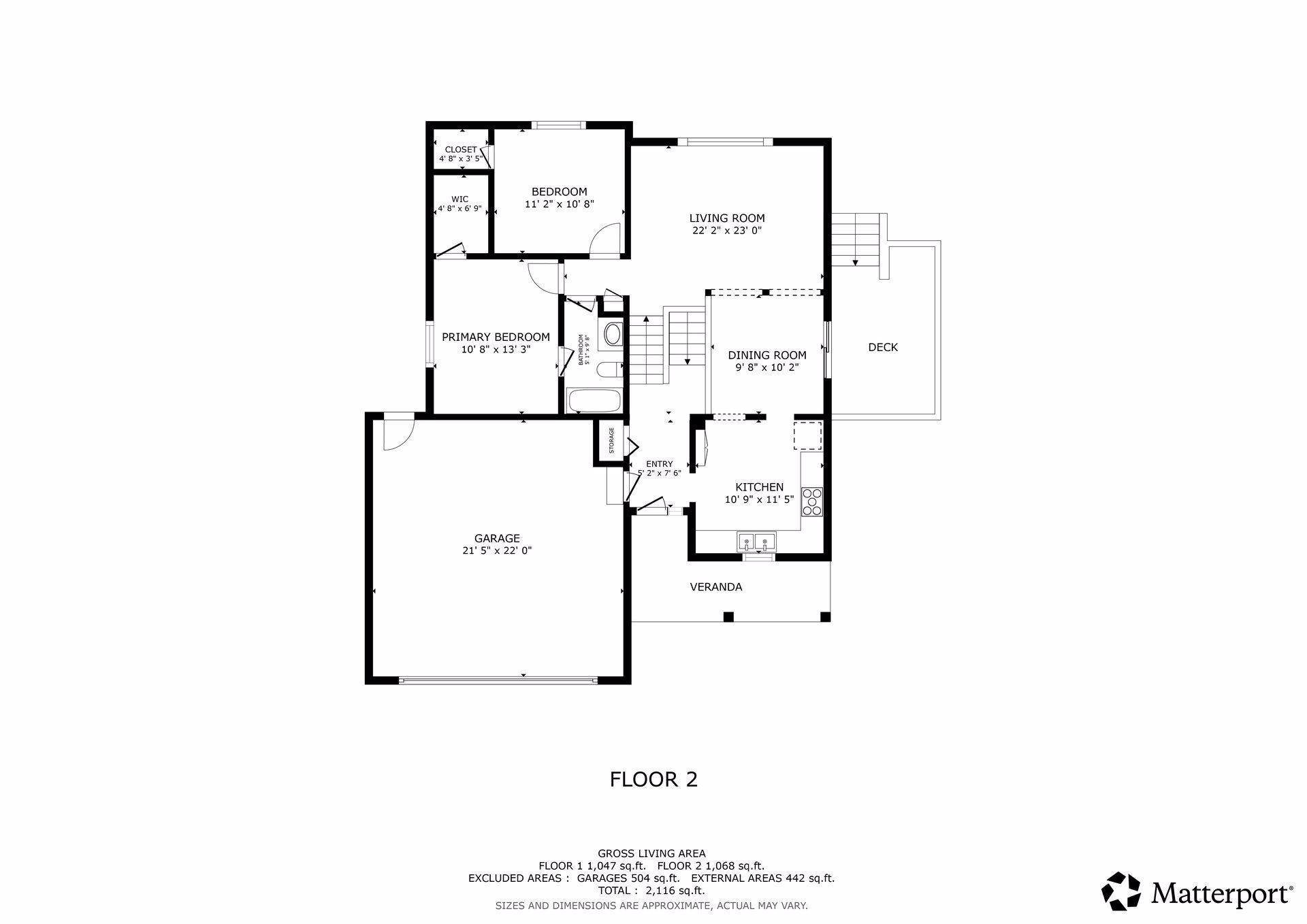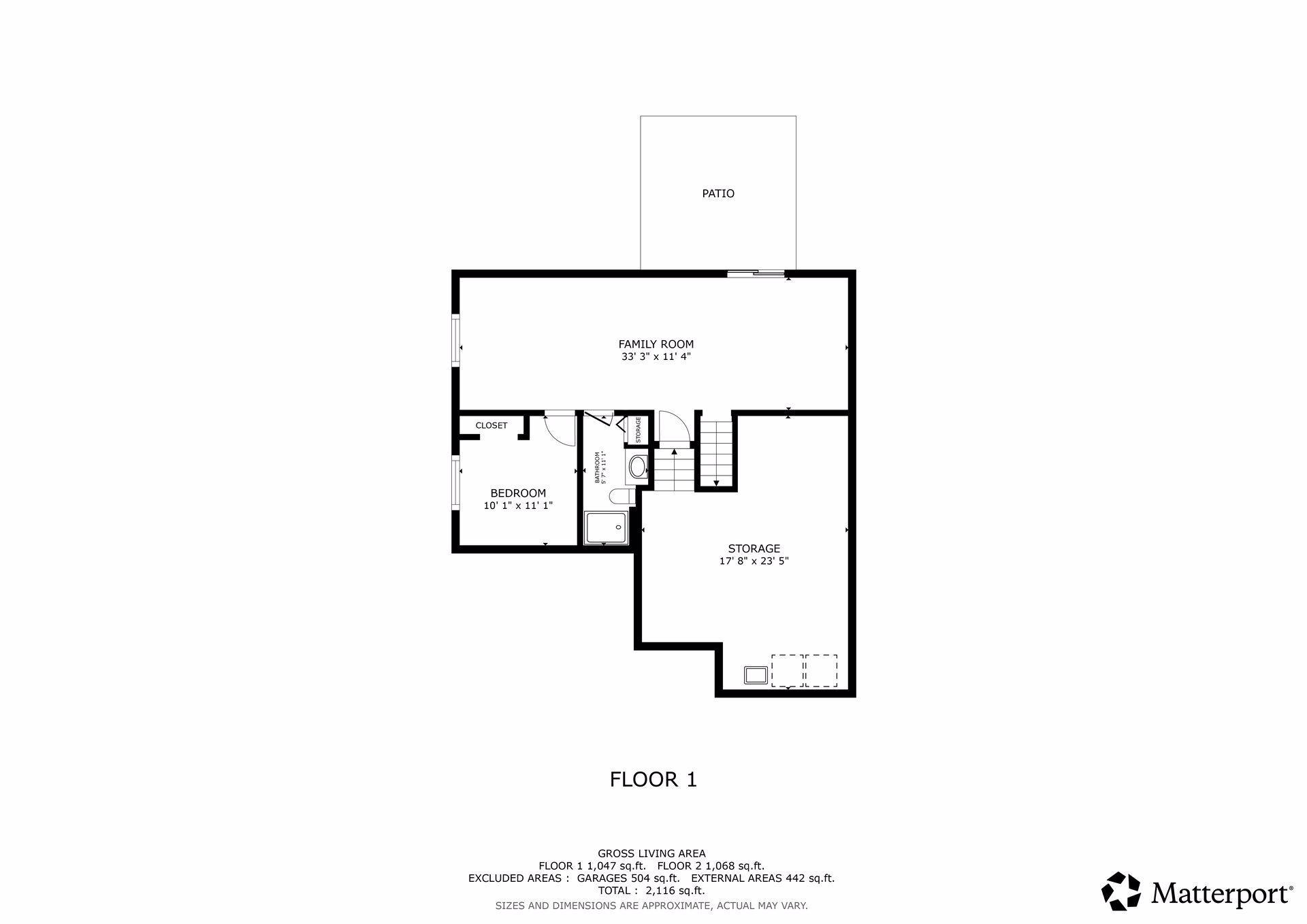10556 GRANT DRIVE
10556 Grant Drive, Eden Prairie, 55347, MN
-
Price: $425,000
-
Status type: For Sale
-
City: Eden Prairie
-
Neighborhood: Bluffs East 1st Add
Bedrooms: 3
Property Size :2115
-
Listing Agent: NST16633,NST46104
-
Property type : Single Family Residence
-
Zip code: 55347
-
Street: 10556 Grant Drive
-
Street: 10556 Grant Drive
Bathrooms: 2
Year: 1983
Listing Brokerage: Coldwell Banker Burnet
FEATURES
- Range
- Refrigerator
- Washer
- Dryer
- Exhaust Fan
- Dishwasher
- Gas Water Heater
- Stainless Steel Appliances
DETAILS
This charming and updated home has a great floorplan and in a prime location! Nice sized foyer greets you as you enter the home and features laminate flooring throughout the main level. Kitchen has Cherry cabinetry, updated stainless steel refrigerator and built-In pantry for additional storage. Vaulted dining room is spacious and has a sliding glass door that opens to the side deck. Upper level has the primary bedroom with walk-in closet and a secondary bedroom, also with a walk-in closet. Lower level has a large family room space, a game or office area and the third bedroom with tiled 3/4 bathroom. Walkout from the finished lower level to the great yard! Great storage space on the lowest level of the home which offers a laundry room, and plenty of space for storage or finish for an additional family room, game area or workout space. Gorgeous fully landscaped and fenced-in yard makes the perfect outdoor space for relaxing or entertaining. Storage shed and great grill area and patio space! Just a short distance to Franlo Park with tennis and pickleball courts, playground and soccer fields! Sought-after Eden Prairie schools!
INTERIOR
Bedrooms: 3
Fin ft² / Living Area: 2115 ft²
Below Ground Living: 1047ft²
Bathrooms: 2
Above Ground Living: 1068ft²
-
Basement Details: Block, Daylight/Lookout Windows, Drain Tiled, Egress Window(s), Finished, Full, Storage Space, Sump Basket, Sump Pump, Walkout,
Appliances Included:
-
- Range
- Refrigerator
- Washer
- Dryer
- Exhaust Fan
- Dishwasher
- Gas Water Heater
- Stainless Steel Appliances
EXTERIOR
Air Conditioning: Central Air
Garage Spaces: 2
Construction Materials: N/A
Foundation Size: 1026ft²
Unit Amenities:
-
- Patio
- Kitchen Window
- Deck
- Ceiling Fan(s)
- Walk-In Closet
- Vaulted Ceiling(s)
- Washer/Dryer Hookup
- Primary Bedroom Walk-In Closet
Heating System:
-
- Forced Air
ROOMS
| Upper | Size | ft² |
|---|---|---|
| Living Room | 23x22 | 529 ft² |
| Bedroom 1 | 13x11 | 169 ft² |
| Bedroom 2 | 11x11 | 121 ft² |
| Main | Size | ft² |
|---|---|---|
| Dining Room | 10x10 | 100 ft² |
| Kitchen | 11x11 | 121 ft² |
| Deck | 12x10 | 144 ft² |
| Lower | Size | ft² |
|---|---|---|
| Family Room | 33x11 | 1089 ft² |
| Bedroom 3 | 11x10 | 121 ft² |
LOT
Acres: N/A
Lot Size Dim.: 68x152x52x166
Longitude: 44.8215
Latitude: -93.411
Zoning: Residential-Single Family
FINANCIAL & TAXES
Tax year: 2025
Tax annual amount: $5,083
MISCELLANEOUS
Fuel System: N/A
Sewer System: City Sewer/Connected
Water System: City Water/Connected
ADDITIONAL INFORMATION
MLS#: NST7795190
Listing Brokerage: Coldwell Banker Burnet

ID: 4056530
Published: August 29, 2025
Last Update: August 29, 2025
Views: 2


