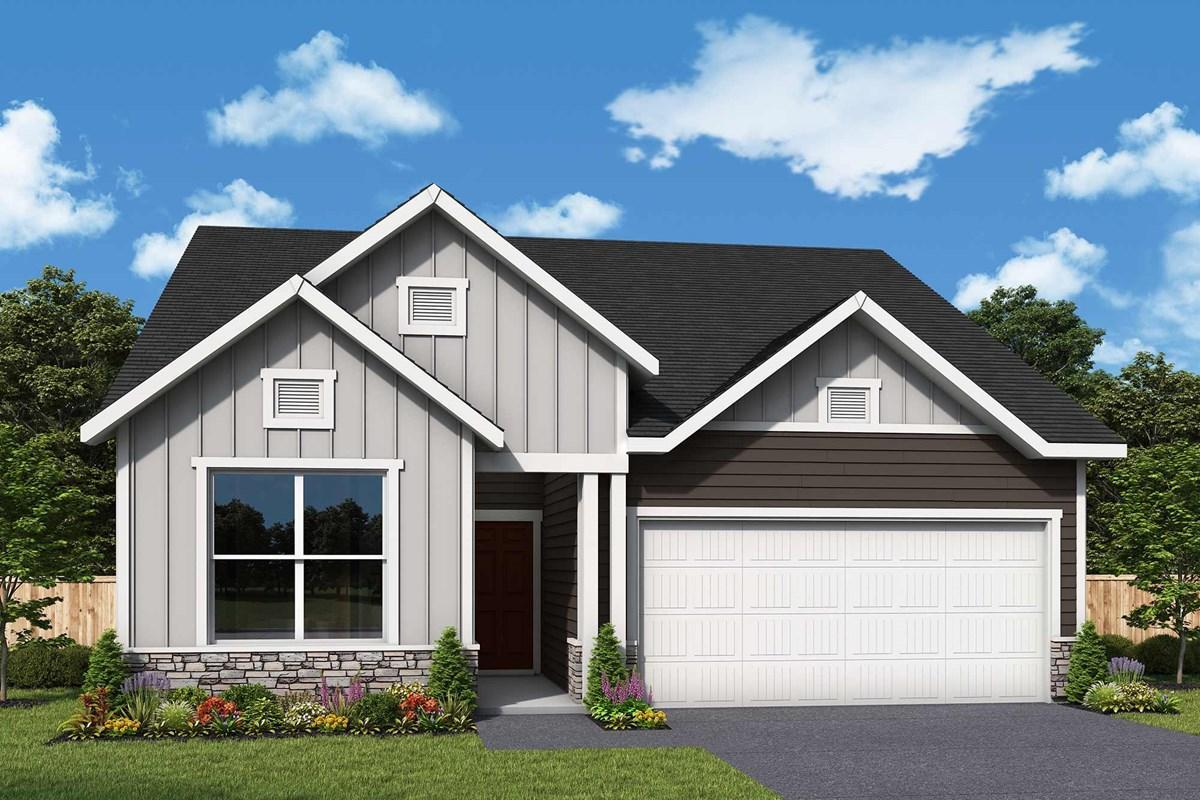10555 HARBOR LANE
10555 Harbor Lane, Maple Grove, 55369, MN
-
Price: $519,000
-
Status type: For Sale
-
City: Maple Grove
-
Neighborhood: The Villas at Rush Hollow
Bedrooms: 3
Property Size :1720
-
Listing Agent: NST21714,NST107304
-
Property type : Single Family Residence
-
Zip code: 55369
-
Street: 10555 Harbor Lane
-
Street: 10555 Harbor Lane
Bathrooms: 2
Year: 2025
Listing Brokerage: Weekley Homes, LLC
FEATURES
- Range
- Microwave
- Exhaust Fan
- Dishwasher
- Disposal
- Air-To-Air Exchanger
- Gas Water Heater
- Stainless Steel Appliances
DETAILS
Welcome to the Carmine Villa—a thoughtfully designed single-level home that offers spacious living with a warm, inviting atmosphere. Expansive windows throughout the home allow natural light to pour in, enhancing every room with a bright and airy feel. The oversized kitchen is a highlight, featuring generous counter space and ample cabinetry—perfect for cooking, hosting, and everyday living. Just off the kitchen, the family room offers a gas fireplace creating a cozy space to relax. This residence includes three well-appointed bedrooms and two beautifully designed bathrooms, offering plenty of space and comfort for family, guests, or flexible use. One of the bedrooms can easily double as a home office, reading nook, or creative studio—adapting to your lifestyle needs with ease. The private Owner’s Suite serves as a tranquil retreat, complete with a spacious bedroom, a luxurious en-suite bathroom, and a walk-in closet with plenty of storage. Step outside to the 20x10 rear concrete patio—perfect for outdoor dining, entertaining friends, or simply unwinding in the fresh air. The Carmine Villa offers well-crafted living in a smart, stylish layout designed to meet your everyday needs with ease and elegance.
INTERIOR
Bedrooms: 3
Fin ft² / Living Area: 1720 ft²
Below Ground Living: N/A
Bathrooms: 2
Above Ground Living: 1720ft²
-
Basement Details: None,
Appliances Included:
-
- Range
- Microwave
- Exhaust Fan
- Dishwasher
- Disposal
- Air-To-Air Exchanger
- Gas Water Heater
- Stainless Steel Appliances
EXTERIOR
Air Conditioning: Central Air
Garage Spaces: 2
Construction Materials: N/A
Foundation Size: 1621ft²
Unit Amenities:
-
- Walk-In Closet
- In-Ground Sprinkler
- Kitchen Center Island
- Primary Bedroom Walk-In Closet
Heating System:
-
- Forced Air
ROOMS
| Main | Size | ft² |
|---|---|---|
| Kitchen | 15x10 | 225 ft² |
| Living Room | 18x13 | 324 ft² |
| Dining Room | 9x9 | 81 ft² |
| Bedroom 1 | 16x15 | 256 ft² |
| Bedroom 2 | 11x10 | 121 ft² |
| Laundry | 6x6 | 36 ft² |
| Bedroom 3 | 11x10 | 121 ft² |
LOT
Acres: N/A
Lot Size Dim.: 109x150x62x70
Longitude: 45.1466
Latitude: -93.4647
Zoning: Residential-Single Family
FINANCIAL & TAXES
Tax year: 2024
Tax annual amount: $1,064
MISCELLANEOUS
Fuel System: N/A
Sewer System: City Sewer/Connected
Water System: City Water/Connected
ADDITIONAL INFORMATION
MLS#: NST7787446
Listing Brokerage: Weekley Homes, LLC







