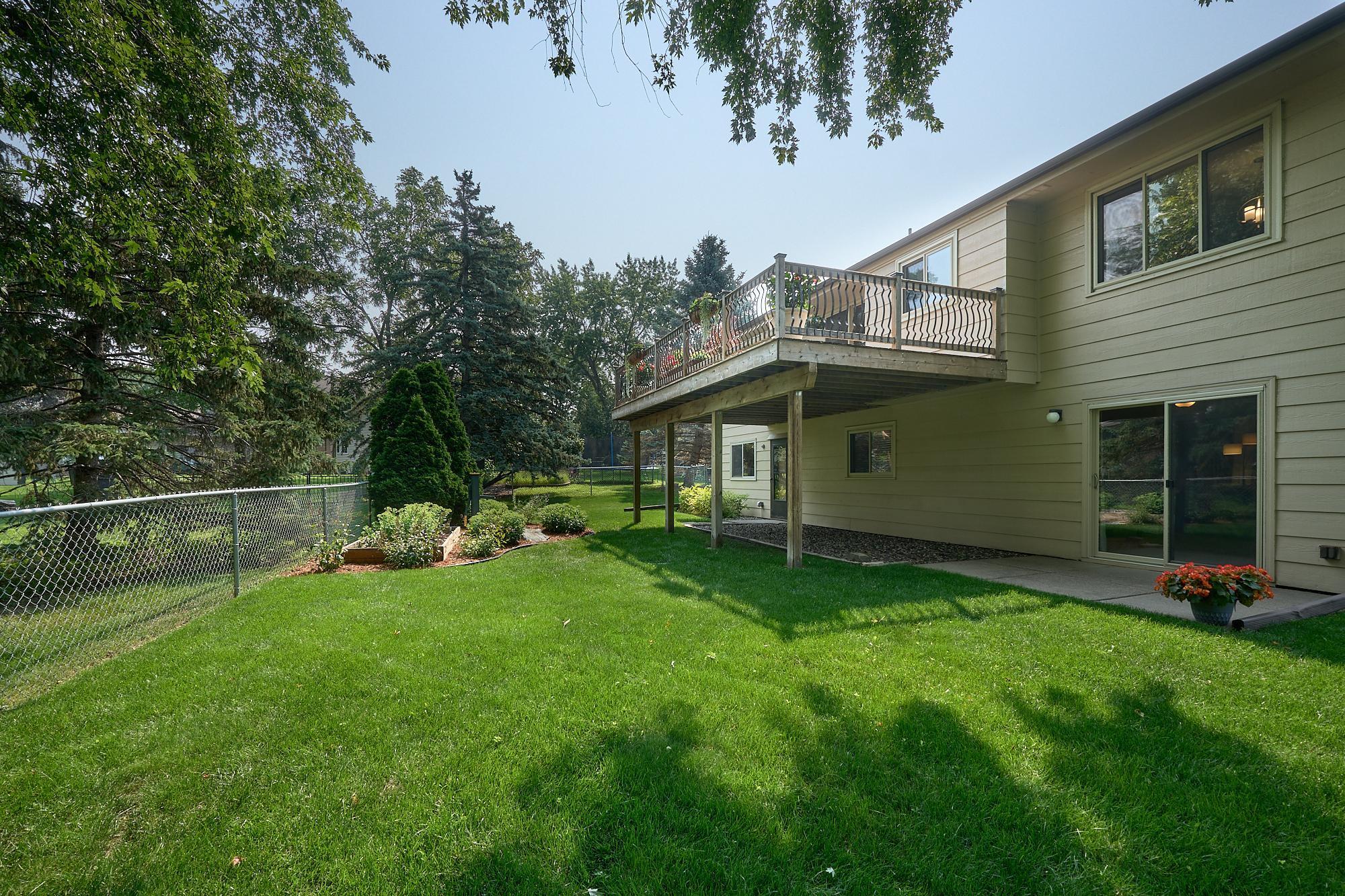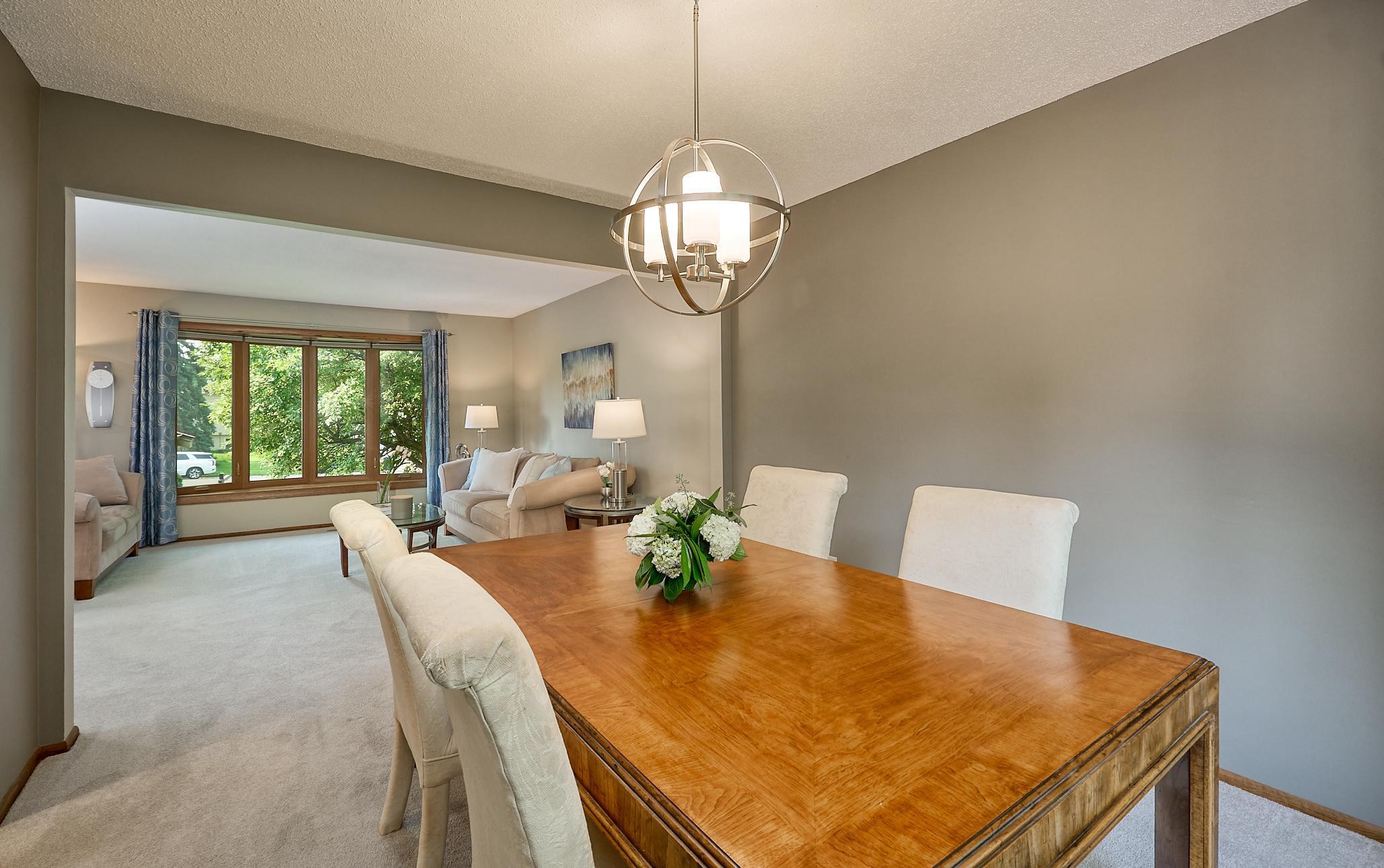10550 MARYLAND CIRCLE
10550 Maryland Circle, Minneapolis (Bloomington), 55438, MN
-
Price: $479,900
-
Status type: For Sale
-
Neighborhood: Beaconsfield 3rd Add
Bedrooms: 4
Property Size :2545
-
Listing Agent: NST10642,NST46328
-
Property type : Single Family Residence
-
Zip code: 55438
-
Street: 10550 Maryland Circle
-
Street: 10550 Maryland Circle
Bathrooms: 2
Year: 1979
Listing Brokerage: Keller Williams Premier Realty Lake Minnetonka
FEATURES
- Range
- Refrigerator
- Washer
- Dryer
- Microwave
- Dishwasher
- Disposal
- Humidifier
- Gas Water Heater
- Stainless Steel Appliances
DETAILS
Beautifully updated and set on a spacious, private cul-de-sac lot. The exterior showcases a generous yard, a large deck, and well-tended landscaping. Inside, the main level features an open-concept kitchen with solid-surface countertops, stainless steel appliances, a tile backsplash, and a cozy dinette. Adjacent living spaces include a welcoming living room and a formal dining area. The main floor also hosts a spacious primary bedroom, a comfortable second bedroom, and a fully renovated full bath. The walk-out lower level is equally impressive, offering a large family room with a brick-surround fireplace, an oversized third bedroom, a well-proportioned fourth bedroom, and a beautifully remodeled ¾ bath with custom tilework. Additional highlights include a laundry area and abundant storage. Extensive updates throughout include a new roof, windows, doors, appliances, mechanicals, lighting, plumbing fixtures, countertops, and more.
INTERIOR
Bedrooms: 4
Fin ft² / Living Area: 2545 ft²
Below Ground Living: 1256ft²
Bathrooms: 2
Above Ground Living: 1289ft²
-
Basement Details: Drain Tiled, Finished, Sump Pump, Walkout,
Appliances Included:
-
- Range
- Refrigerator
- Washer
- Dryer
- Microwave
- Dishwasher
- Disposal
- Humidifier
- Gas Water Heater
- Stainless Steel Appliances
EXTERIOR
Air Conditioning: Central Air
Garage Spaces: 2
Construction Materials: N/A
Foundation Size: 1256ft²
Unit Amenities:
-
- Patio
- Kitchen Window
- Deck
- Natural Woodwork
- Ceiling Fan(s)
- Walk-In Closet
- Vaulted Ceiling(s)
- Local Area Network
- Washer/Dryer Hookup
- In-Ground Sprinkler
- Exercise Room
- Tile Floors
Heating System:
-
- Forced Air
ROOMS
| Upper | Size | ft² |
|---|---|---|
| Dining Room | 10 X 12 | 100 ft² |
| Kitchen | 10x12 | 100 ft² |
| Informal Dining Room | 8x10 | 64 ft² |
| Bedroom 1 | 11x13 | 121 ft² |
| Living Room | 13x15 | 169 ft² |
| Bathroom | n/a | 0 ft² |
| Bedroom 2 | 13x16 | 169 ft² |
| Deck | 14x25 | 196 ft² |
| Walk In Closet | 5x7 | 25 ft² |
| Main | Size | ft² |
|---|---|---|
| Garage | 22x24 | 484 ft² |
| Deck | 14x25 | 196 ft² |
| Foyer | 6x8 | 36 ft² |
| Lower | Size | ft² |
|---|---|---|
| Bedroom 3 | 12x13 | 144 ft² |
| Recreation Room | 12x15 | 144 ft² |
| Family Room | 13x14 | 169 ft² |
| Bedroom 4 | 13x17 | 169 ft² |
| Bathroom | n/a | 0 ft² |
| Laundry | 9x12 | 81 ft² |
| Walk In Closet | 5x9 | 25 ft² |
| Patio | 8x9 | 64 ft² |
LOT
Acres: N/A
Lot Size Dim.: 82 X 143 X 70 X 1o8
Longitude: 44.8126
Latitude: -93.3764
Zoning: Residential-Single Family
FINANCIAL & TAXES
Tax year: 2025
Tax annual amount: $5,610
MISCELLANEOUS
Fuel System: N/A
Sewer System: City Sewer/Connected
Water System: City Water/Connected
ADDITIONAL INFORMATION
MLS#: NST7776353
Listing Brokerage: Keller Williams Premier Realty Lake Minnetonka

ID: 3977681
Published: August 08, 2025
Last Update: August 08, 2025
Views: 2





































