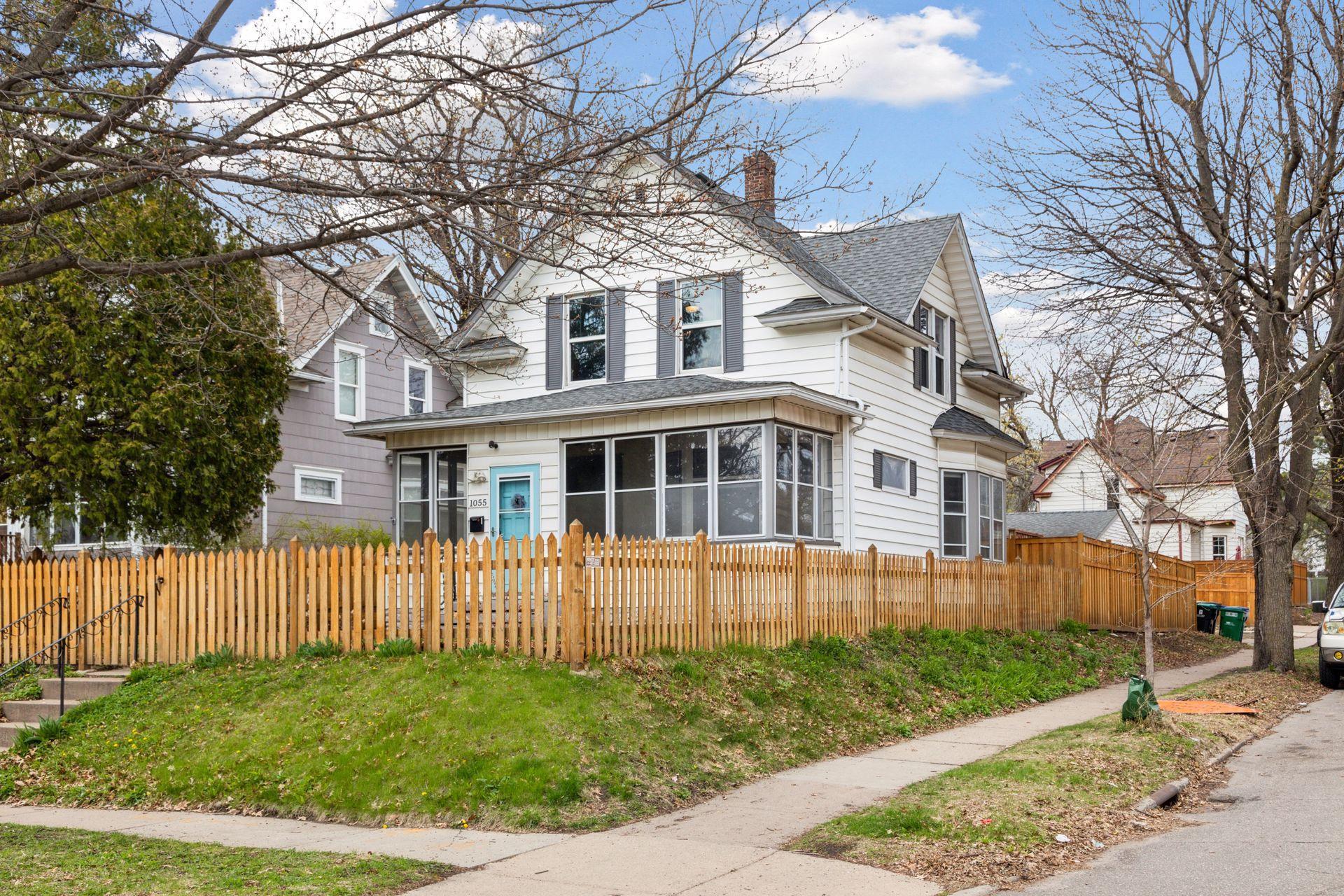1055 WAKEFIELD AVENUE
1055 Wakefield Avenue, Saint Paul, 55106, MN
-
Price: $300,000
-
Status type: For Sale
-
City: Saint Paul
-
Neighborhood: Dayton's Bluff
Bedrooms: 3
Property Size :1680
-
Listing Agent: NST16442,NST104538
-
Property type : Single Family Residence
-
Zip code: 55106
-
Street: 1055 Wakefield Avenue
-
Street: 1055 Wakefield Avenue
Bathrooms: 2
Year: 1914
Listing Brokerage: Edina Realty, Inc.
FEATURES
- Refrigerator
- Washer
- Microwave
- Dishwasher
- Freezer
- Gas Water Heater
- Stainless Steel Appliances
DETAILS
Welcome to this beautifully refreshed 3-bedroom, 2-bath home, proudly perched on a sunny corner lot. Start your day on the spacious, inviting front porch — perfect for morning coffee. Inside, a large foyer greets you with stunning vintage woodwork, an open staircase, and hardwood floors that flow throughout the home. The expansive kitchen has been thoughtfully updated, offering abundant cabinet space and plenty of room for cooking, entertaining, and gathering. Note the classic built-in and picture rails in the large formal dining room. Just off the kitchen, a lovely back deck provides an ideal spot for outdoor dining and relaxation. Upstairs, you’ll find three generously sized bedrooms, each featuring large closets to accommodate all your storage needs. Both bathrooms have been tastefully updated with classic tile finishes for a fresh, timeless look. The lower level remains unfinished and offers great head height and excellent flexibility for flex space and ample room for storage, along with drain tile and sump pump baskets for peace of mind. A two-car garage sits tucked behind the home and adds extra convenience. Elevated above the street, this property enjoys fantastic natural light throughout the day. Offering the perfect blend of historic charm and modern functionality, this Saint Paul gem is ready to welcome you home!
INTERIOR
Bedrooms: 3
Fin ft² / Living Area: 1680 ft²
Below Ground Living: 165ft²
Bathrooms: 2
Above Ground Living: 1515ft²
-
Basement Details: Drain Tiled, Full, Sump Pump, Unfinished,
Appliances Included:
-
- Refrigerator
- Washer
- Microwave
- Dishwasher
- Freezer
- Gas Water Heater
- Stainless Steel Appliances
EXTERIOR
Air Conditioning: Window Unit(s)
Garage Spaces: 2
Construction Materials: N/A
Foundation Size: 843ft²
Unit Amenities:
-
Heating System:
-
- Hot Water
- Radiant Floor
- Radiant
- Radiator(s)
ROOMS
| Main | Size | ft² |
|---|---|---|
| Living Room | 14x11 | 196 ft² |
| Dining Room | 14x13 | 196 ft² |
| Kitchen | 19x11 | 361 ft² |
| Porch | 28x8 | 784 ft² |
| Deck | 12x11 | 144 ft² |
| Upper | Size | ft² |
|---|---|---|
| Bedroom 1 | 15x9 | 225 ft² |
| Bedroom 2 | 15x9 | 225 ft² |
| Bedroom 3 | 11x8 | 121 ft² |
LOT
Acres: N/A
Lot Size Dim.: 40x149
Longitude: 44.9534
Latitude: -93.0559
Zoning: Residential-Single Family
FINANCIAL & TAXES
Tax year: 2025
Tax annual amount: $4,602
MISCELLANEOUS
Fuel System: N/A
Sewer System: City Sewer/Connected
Water System: City Water/Connected
ADITIONAL INFORMATION
MLS#: NST7734690
Listing Brokerage: Edina Realty, Inc.

ID: 3573805
Published: May 01, 2025
Last Update: May 01, 2025
Views: 1






