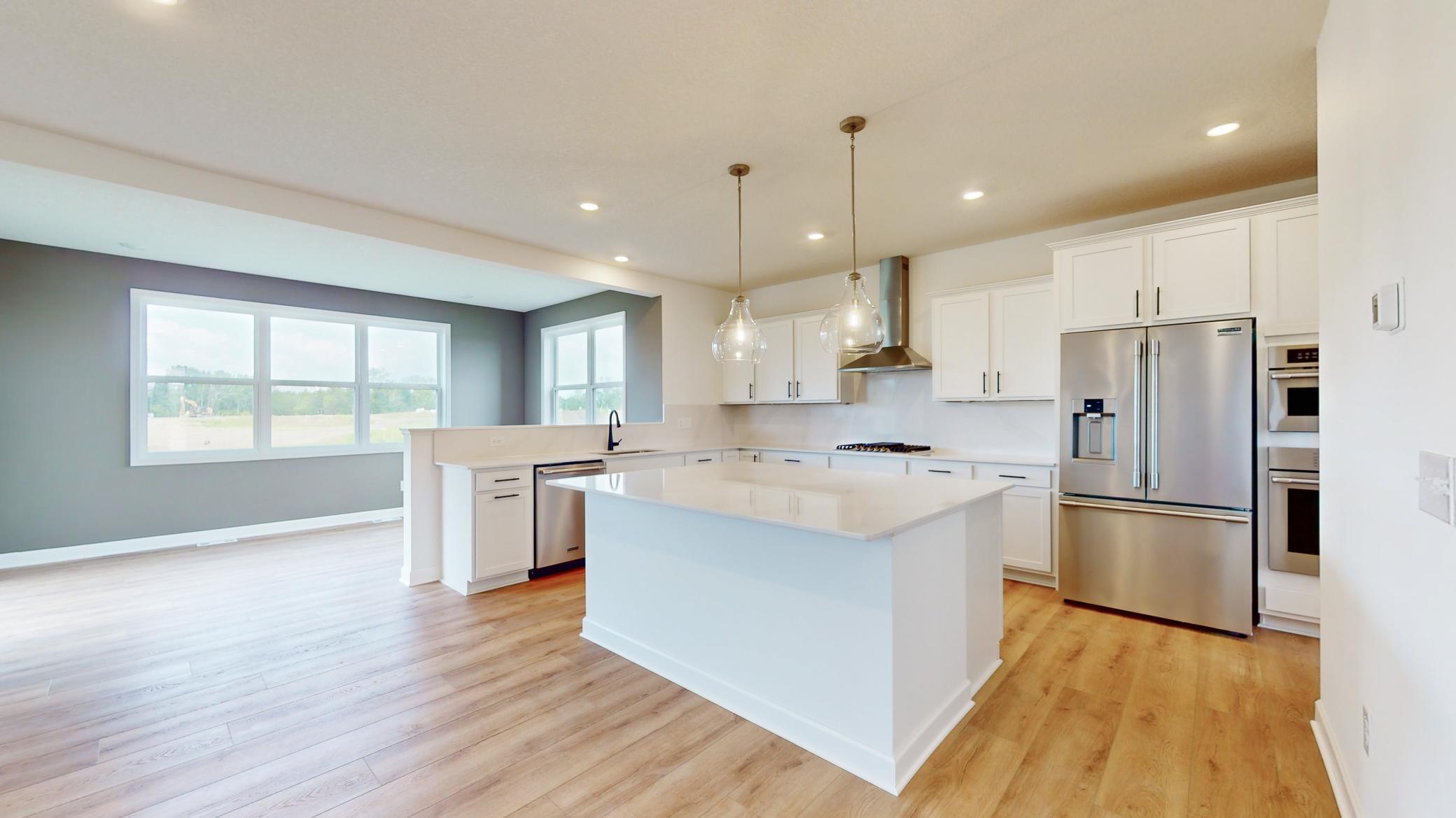10540 KINGSVIEW LANE
10540 Kingsview Lane, Maple Grove, 55369, MN
-
Price: $738,020
-
Status type: For Sale
-
City: Maple Grove
-
Neighborhood: Rush Hollow
Bedrooms: 5
Property Size :2956
-
Listing Agent: NST10379,NST505534
-
Property type : Single Family Residence
-
Zip code: 55369
-
Street: 10540 Kingsview Lane
-
Street: 10540 Kingsview Lane
Bathrooms: 4
Year: 2025
Listing Brokerage: Lennar Sales Corp
FEATURES
- Range
- Refrigerator
- Exhaust Fan
- Dishwasher
- Disposal
- Cooktop
- Wall Oven
- Air-To-Air Exchanger
- Stainless Steel Appliances
DETAILS
Ask how to qualify for savings up to $5,000 with use of Seller's Preferred Lender! This home is a to-be-built home! Located in the central area of Maple Grove. There's a lot packed into this well-appointed McKinley home. Including 4 sided LP siding, Morning Room, upgraded gourmet kitchen gas fireplace, serenity shower, insulated 3 car garage, and a main floor bedroom and 3/4 bathroom. Large open living, formal dining, and spacious kitchen with oversized center island. Upstairs you'll find a Jack and Jill bath between two bedrooms, Jr. Suite with full bath, and spacious owner's suite with double closets and en suite bath. There's an unfinished walkout lower level to add additional space in the future. Come tour the sales model which is the same floorplan.
INTERIOR
Bedrooms: 5
Fin ft² / Living Area: 2956 ft²
Below Ground Living: N/A
Bathrooms: 4
Above Ground Living: 2956ft²
-
Basement Details: Unfinished, Walkout,
Appliances Included:
-
- Range
- Refrigerator
- Exhaust Fan
- Dishwasher
- Disposal
- Cooktop
- Wall Oven
- Air-To-Air Exchanger
- Stainless Steel Appliances
EXTERIOR
Air Conditioning: Central Air
Garage Spaces: 3
Construction Materials: N/A
Foundation Size: 1415ft²
Unit Amenities:
-
- Kitchen Window
- Porch
- Walk-In Closet
- Vaulted Ceiling(s)
- Washer/Dryer Hookup
- Other
- Paneled Doors
- Kitchen Center Island
- Tile Floors
- Primary Bedroom Walk-In Closet
Heating System:
-
- Forced Air
ROOMS
| Main | Size | ft² |
|---|---|---|
| Dining Room | 13x12 | 169 ft² |
| Family Room | 18.6x17 | 344.1 ft² |
| Kitchen | 20.8x18 | 429.87 ft² |
| Bedroom 5 | 11x12 | 121 ft² |
| Four Season Porch | 16x10 | 256 ft² |
| Upper | Size | ft² |
|---|---|---|
| Bedroom 1 | 15x15 | 225 ft² |
| Bedroom 2 | 11x11 | 121 ft² |
| Bedroom 3 | 11x11 | 121 ft² |
| Bedroom 4 | 12x12 | 144 ft² |
| Laundry | 10x10 | 100 ft² |
LOT
Acres: N/A
Lot Size Dim.: TBD
Longitude: 45.1465
Latitude: -93.4703
Zoning: Residential-Single Family
FINANCIAL & TAXES
Tax year: 2025
Tax annual amount: N/A
MISCELLANEOUS
Fuel System: N/A
Sewer System: City Sewer/Connected
Water System: City Water/Connected
ADITIONAL INFORMATION
MLS#: NST7739658
Listing Brokerage: Lennar Sales Corp

ID: 3627879
Published: May 07, 2025
Last Update: May 07, 2025
Views: 10






