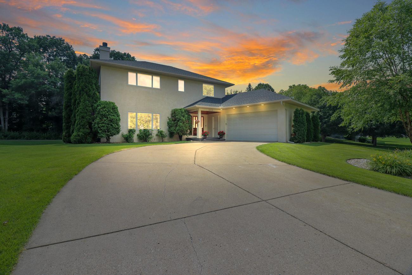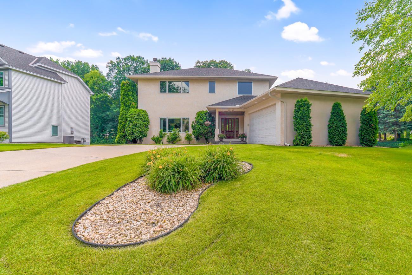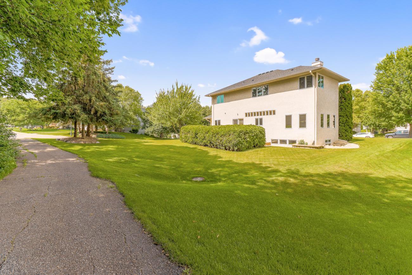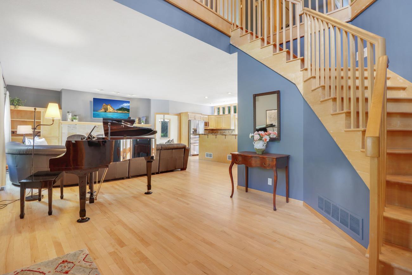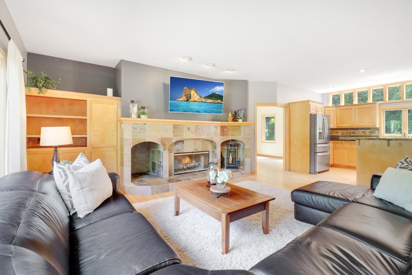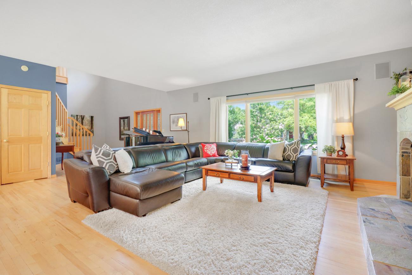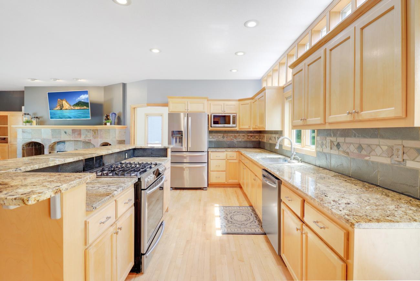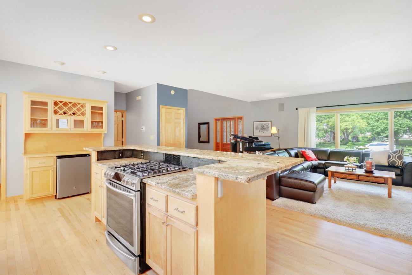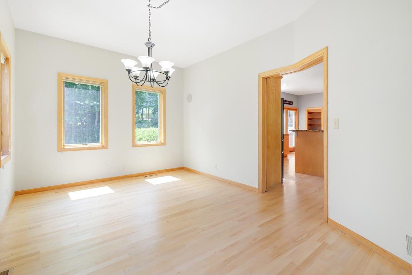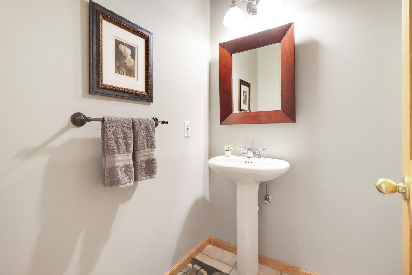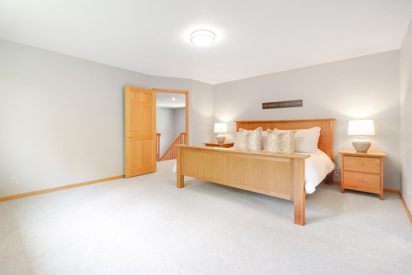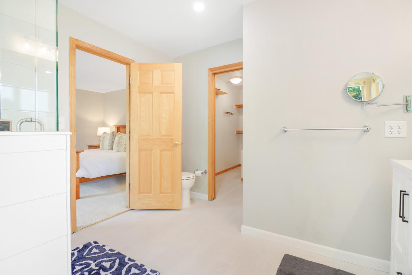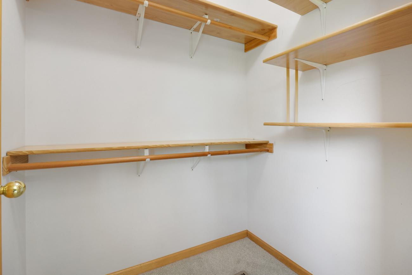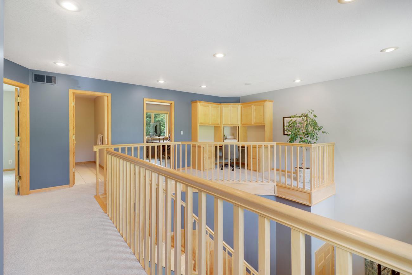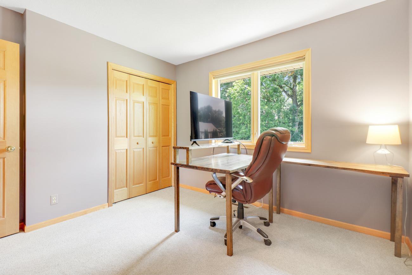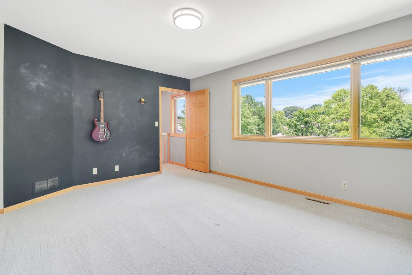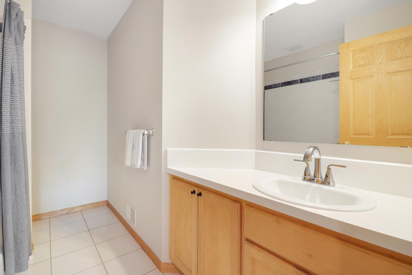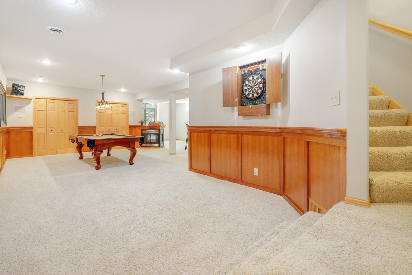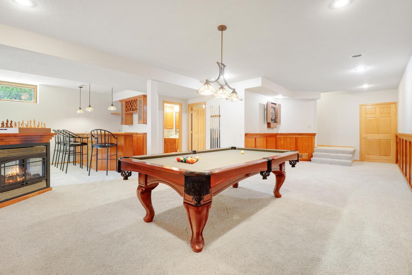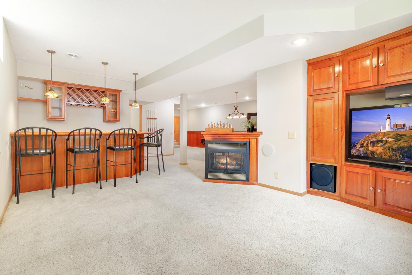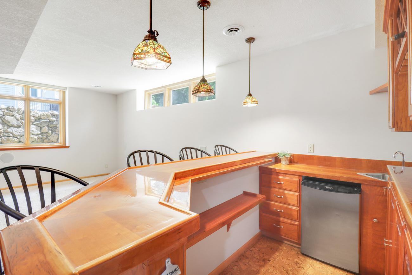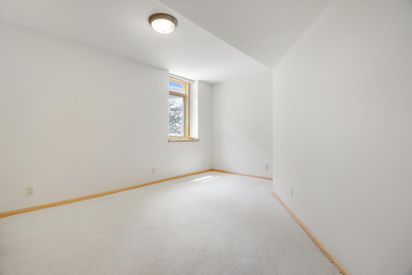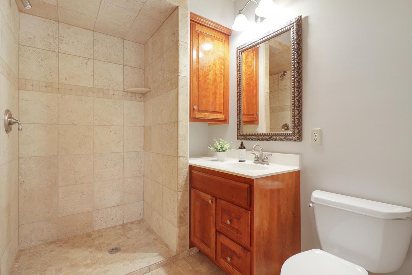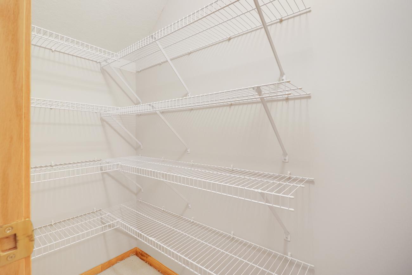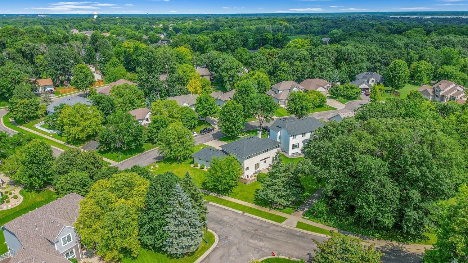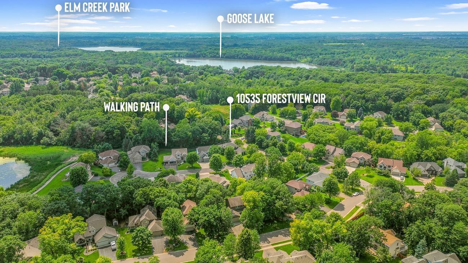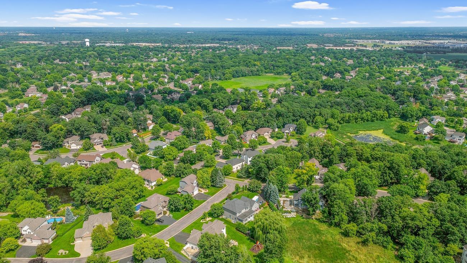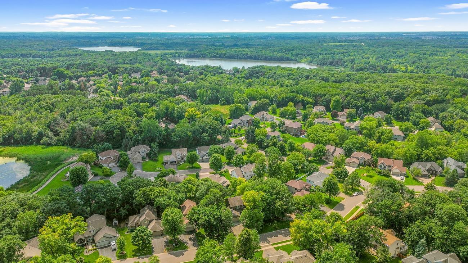10535 FORESTVIEW CIRCLE
10535 Forestview Circle, Champlin, 55316, MN
-
Price: $569,900
-
Status type: For Sale
-
City: Champlin
-
Neighborhood: Hidden Oaks Preserve
Bedrooms: 4
Property Size :3674
-
Listing Agent: NST16319,NST58900
-
Property type : Single Family Residence
-
Zip code: 55316
-
Street: 10535 Forestview Circle
-
Street: 10535 Forestview Circle
Bathrooms: 4
Year: 1998
Listing Brokerage: Home Buyers Realty Corp.
FEATURES
- Range
- Refrigerator
- Washer
- Dryer
- Microwave
- Dishwasher
- Water Softener Owned
- Disposal
- Gas Water Heater
- Stainless Steel Appliances
DETAILS
Motivated Seller – Willing to Buy Down Buyer’s Interest Rate with rates as low as 4.99% using our preferred lender! Take advantage of this incredible opportunity potentially saving you hundreds on monthly mortgage payments. Beautifully Maintained Custom-Built Two-Story in Champlin This 4-bedroom, 4-bathroom home showcases $219,000 in high-quality upgrades and a spacious garage. Recent updates include a new roof, Pella windows, stucco siding, and fresh exterior paint for lasting peace of mind. Inside, the gourmet kitchen features granite countertops, stainless steel appliances, and opens to a bright great room with a cozy fireplace. A remodeled main bathroom and generous primary suite provide comfort and style. The layout includes three bedrooms on the upper level and main-level laundry for convenience. The finished basement is perfect for entertaining, featuring a custom bar, gas fireplace, and pool table. Enjoy worry-free living with a new furnace and A/C installed in 2023. Located on a desirable corner lot with backyard trail access and a nearby school bus stop, this home sits in a quiet neighborhood near the 4,500-acre Three Rivers Park District. Truly move-in ready—schedule your showing today and let’s make a deal!
INTERIOR
Bedrooms: 4
Fin ft² / Living Area: 3674 ft²
Below Ground Living: 1070ft²
Bathrooms: 4
Above Ground Living: 2604ft²
-
Basement Details: Daylight/Lookout Windows, Drain Tiled, Egress Window(s), Finished, Sump Basket, Sump Pump,
Appliances Included:
-
- Range
- Refrigerator
- Washer
- Dryer
- Microwave
- Dishwasher
- Water Softener Owned
- Disposal
- Gas Water Heater
- Stainless Steel Appliances
EXTERIOR
Air Conditioning: Central Air
Garage Spaces: 2
Construction Materials: N/A
Foundation Size: 1302ft²
Unit Amenities:
-
Heating System:
-
- Forced Air
ROOMS
| Main | Size | ft² |
|---|---|---|
| Kitchen | 14x27 | 196 ft² |
| Great Room | 39x15 | 1521 ft² |
| Laundry | 14x7 | 196 ft² |
| Dining Room | 11x16 | 121 ft² |
| Bathroom | 5x7 | 25 ft² |
| Upper | Size | ft² |
|---|---|---|
| Bedroom 1 | 15x16'8" | 250 ft² |
| Bedroom 2 | 15x12'6" | 187.5 ft² |
| Bedroom 3 | 10'3"x11'2" | 114.46 ft² |
| Primary Bathroom | 11x13 | 121 ft² |
| Walk In Closet | 12'6"x11 | 157.5 ft² |
| Loft | 11'3"x10'6" | 118.13 ft² |
| Bathroom | 10'5"x7'4" | 76.39 ft² |
| Lower | Size | ft² |
|---|---|---|
| Bar/Wet Bar Room | 27'5"x31'5" | 861.34 ft² |
| Amusement Room | 30x11 | 900 ft² |
| Family Room | 22x26 | 484 ft² |
| Bedroom 4 | 12'7"x16'11" | 212.87 ft² |
| Bathroom | 6x8 | 36 ft² |
| Utility Room | 19'10"x9'7" | 190.07 ft² |
LOT
Acres: N/A
Lot Size Dim.: 12632 Square feet
Longitude: 45.1572
Latitude: -93.4144
Zoning: Residential-Single Family
FINANCIAL & TAXES
Tax year: 2025
Tax annual amount: $6,488
MISCELLANEOUS
Fuel System: N/A
Sewer System: City Sewer/Connected
Water System: City Water/Connected
ADDITIONAL INFORMATION
MLS#: NST7764941
Listing Brokerage: Home Buyers Realty Corp.

ID: 3871698
Published: July 10, 2025
Last Update: July 10, 2025
Views: 17


