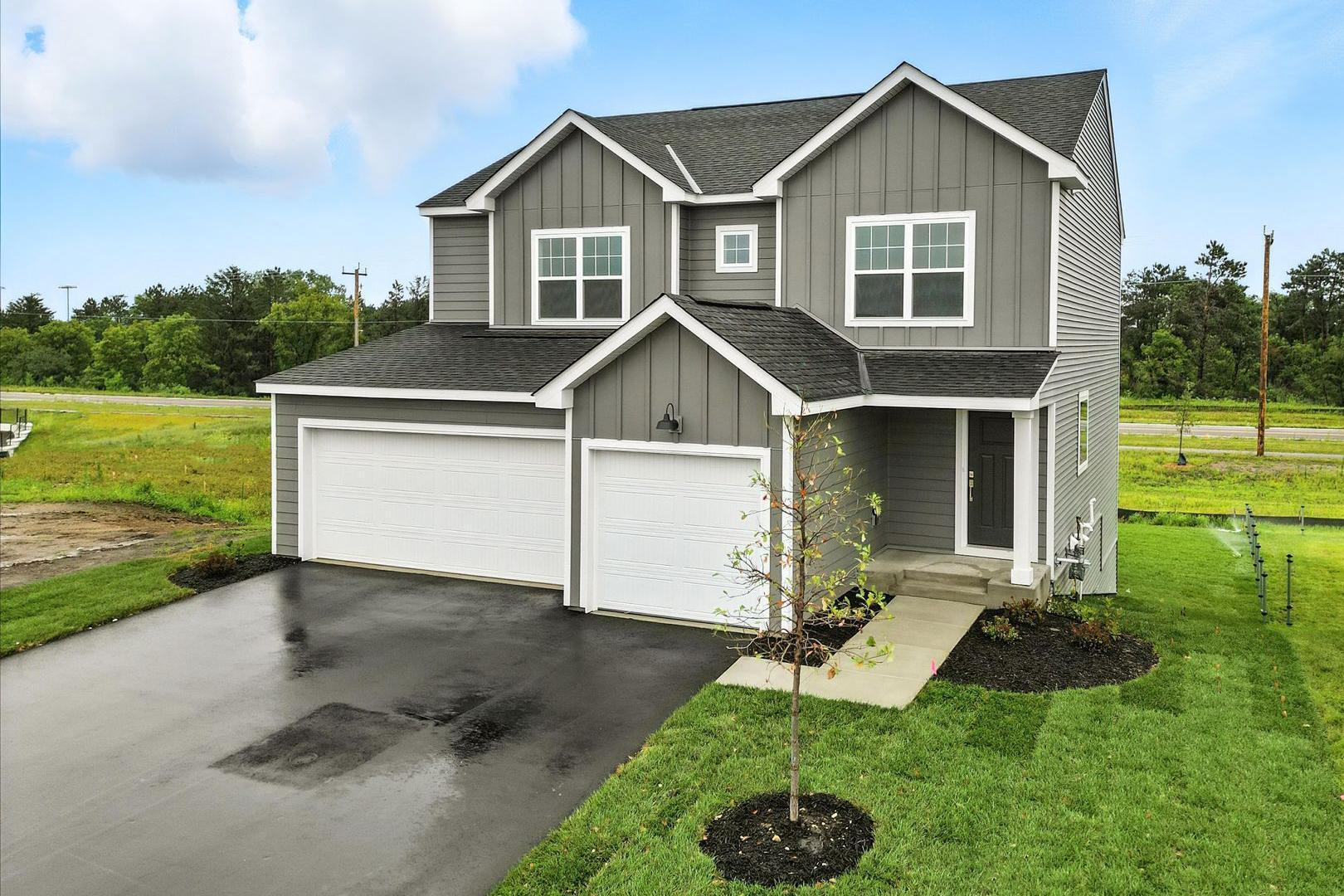1053 ANNAGAIRE CURVE
1053 Annagaire Curve, Rosemount, 55068, MN
-
Price: $561,990
-
Status type: For Sale
-
City: Rosemount
-
Neighborhood: Amber Fields/Annagaire
Bedrooms: 3
Property Size :2302
-
Listing Agent: NST13437,NST47062
-
Property type : Single Family Residence
-
Zip code: 55068
-
Street: 1053 Annagaire Curve
-
Street: 1053 Annagaire Curve
Bathrooms: 3
Year: 2025
Listing Brokerage: Hans Hagen Homes, Inc.
FEATURES
- Range
- Refrigerator
- Washer
- Dryer
- Microwave
- Exhaust Fan
- Dishwasher
- Disposal
- ENERGY STAR Qualified Appliances
- Stainless Steel Appliances
DETAILS
Introducing the Kingston where timeless elegance meets modern functionality. From the moment you step inside, you’re greeted by a welcoming foyer that leads into a spacious family room — the true heart of the home. The open layout effortlessly connects the family room, dining area, and kitchen, allowing conversation and natural light to flow freely throughout the space. Note the practical flex room off the foyer- this flex space is ideal as a den/music room or home office- you decide! The second floor features a private owner’s suite complete with a large walk-in closet and luxurious bathroom with a dual-sink vanity. Two additional bedrooms, a hall bath, and a versatile loft provide plenty of room for growing families or visiting guests. Say wow to the large sunny and bright loft! The deck is ready to go- note the maintenance free decking material! This walkout lot and unfinished basement are ready for future finishing. Whether you're hosting a dinner party or enjoying a cozy night in, the Kingston was built to make every moment feel like home.
INTERIOR
Bedrooms: 3
Fin ft² / Living Area: 2302 ft²
Below Ground Living: N/A
Bathrooms: 3
Above Ground Living: 2302ft²
-
Basement Details: Drain Tiled, Concrete, Sump Pump, Walkout,
Appliances Included:
-
- Range
- Refrigerator
- Washer
- Dryer
- Microwave
- Exhaust Fan
- Dishwasher
- Disposal
- ENERGY STAR Qualified Appliances
- Stainless Steel Appliances
EXTERIOR
Air Conditioning: Central Air
Garage Spaces: 3
Construction Materials: N/A
Foundation Size: 1009ft²
Unit Amenities:
-
- Kitchen Window
- Deck
- Walk-In Closet
- Washer/Dryer Hookup
- In-Ground Sprinkler
- Kitchen Center Island
- Ethernet Wired
- Primary Bedroom Walk-In Closet
Heating System:
-
- Forced Air
ROOMS
| Main | Size | ft² |
|---|---|---|
| Family Room | 15'2 x 14 | 230.53 ft² |
| Dining Room | 11'4 x14 | 129.2 ft² |
| Kitchen | 13 x 14 | 169 ft² |
| Flex Room | 11'6" x 8'10" | 101.58 ft² |
| Mud Room | 5 x 10 | 25 ft² |
| Upper | Size | ft² |
|---|---|---|
| Loft | 13'1" x 15'5" | 201.7 ft² |
| Bedroom 1 | 15'7"x14 | 244.66 ft² |
| Bedroom 2 | 10'4"x12'2" | 125.72 ft² |
| Bedroom 3 | 11'3" x 11'4" | 127.5 ft² |
LOT
Acres: N/A
Lot Size Dim.: 56x 130 x56 x 130
Longitude: 44.7296
Latitude: -93.0866
Zoning: Residential-Single Family
FINANCIAL & TAXES
Tax year: 2025
Tax annual amount: $124
MISCELLANEOUS
Fuel System: N/A
Sewer System: City Sewer/Connected
Water System: City Water/Connected
ADDITIONAL INFORMATION
MLS#: NST7773707
Listing Brokerage: Hans Hagen Homes, Inc.

ID: 3897379
Published: July 16, 2025
Last Update: July 16, 2025
Views: 15






