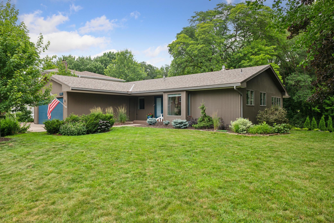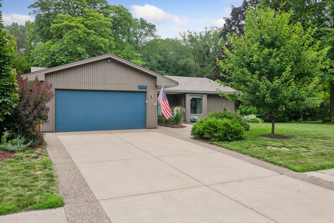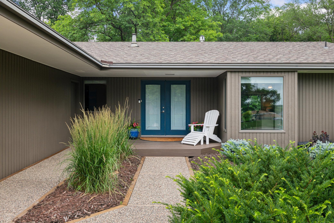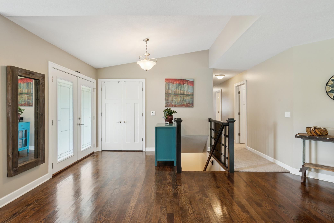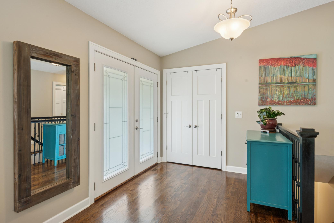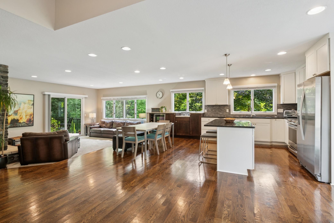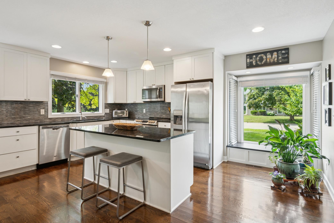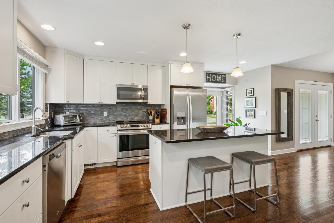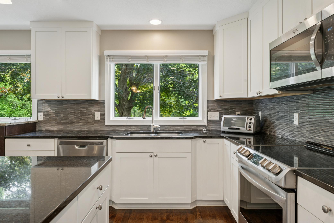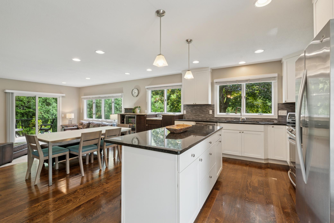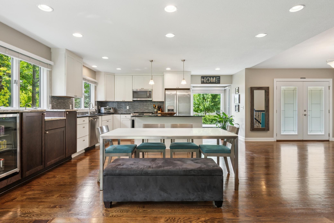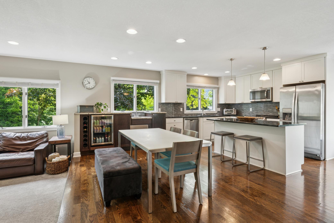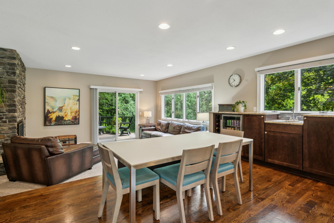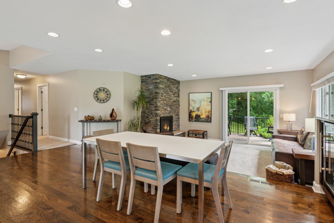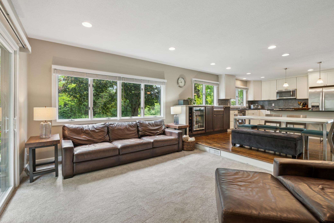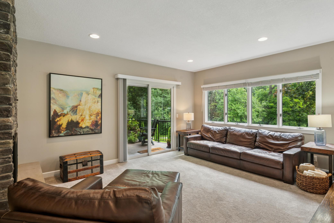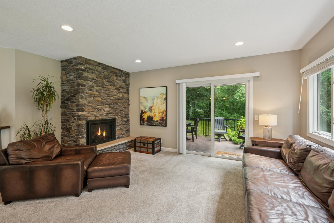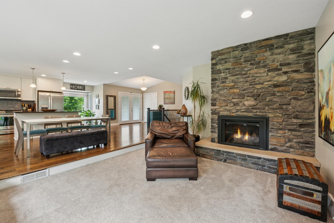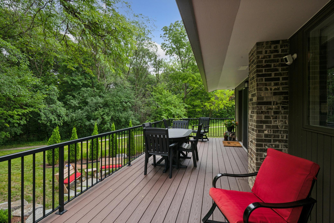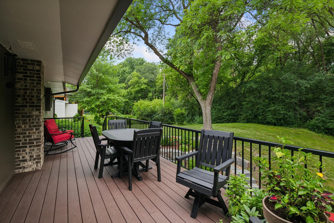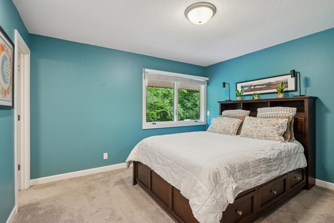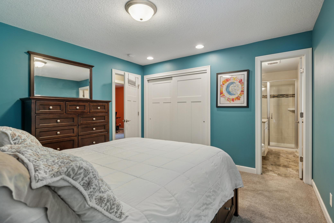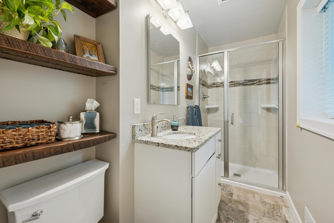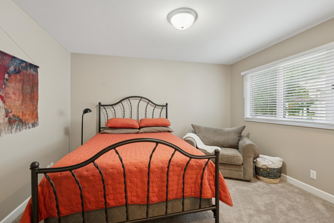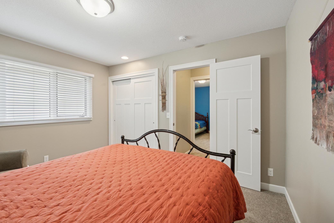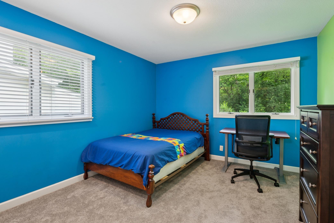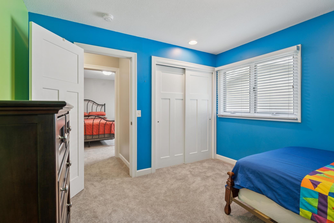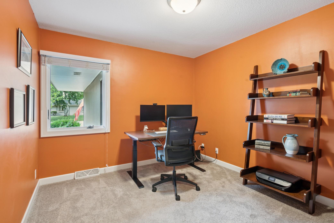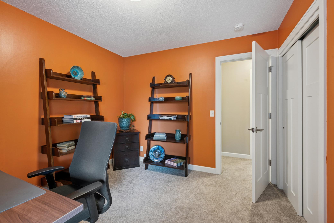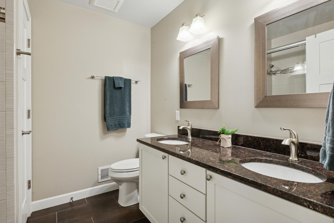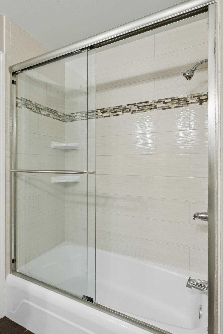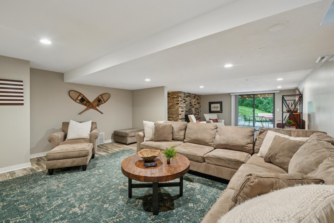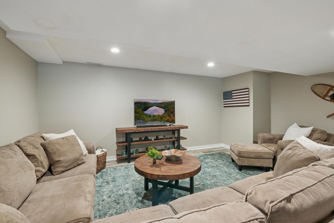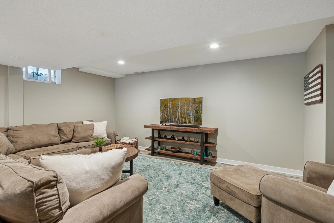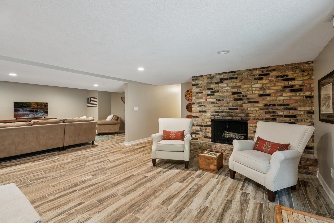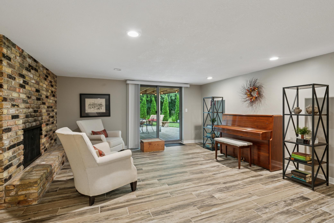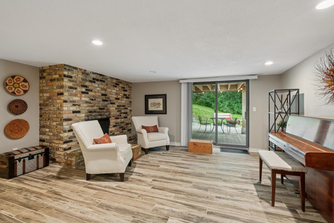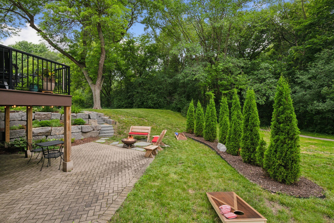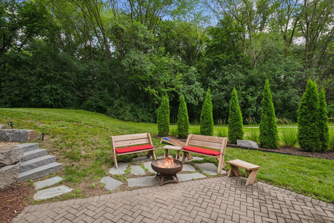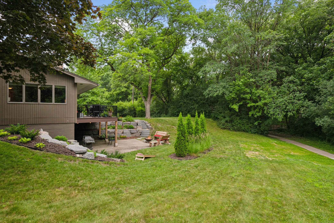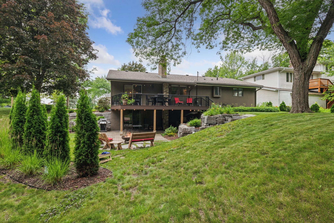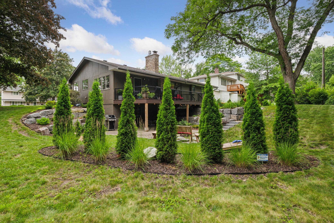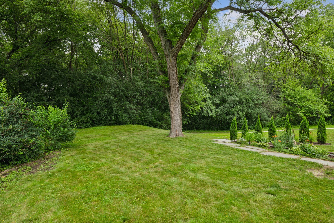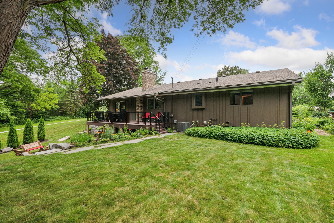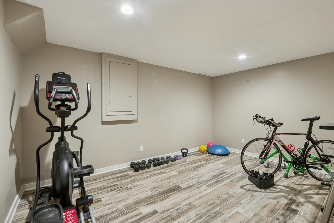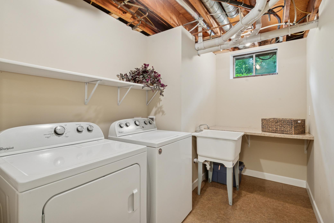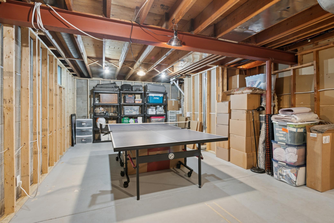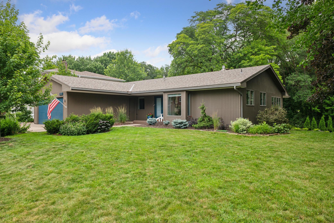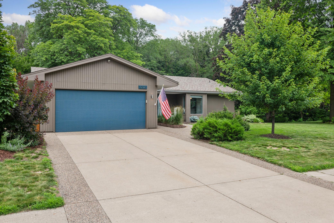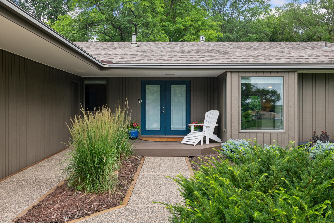10525 RICH ROAD
10525 Rich Road, Bloomington, 55437, MN
-
Price: $515,000
-
Status type: For Sale
-
City: Bloomington
-
Neighborhood: Heritage Hills 2nd Add
Bedrooms: 4
Property Size :2722
-
Listing Agent: NST27517,NST77091
-
Property type : Single Family Residence
-
Zip code: 55437
-
Street: 10525 Rich Road
-
Street: 10525 Rich Road
Bathrooms: 2
Year: 1965
Listing Brokerage: Lakes Area Realty
FEATURES
- Range
- Refrigerator
- Washer
- Dryer
- Microwave
- Dishwasher
- Disposal
- Stainless Steel Appliances
DETAILS
Welcome to this beautifully updated walkout rambler in the heart of West Bloomington, backing to Heritage Hills Park with scenic walking paths and mature trees. Remodeled in 2016/17 and featuring over $120,000 in additional upgrades, this home offers the perfect blend of style, comfort, and peace of mind. The main level boasts an open-concept layout with a spacious foyer, a renovated kitchen featuring white cabinetry, granite countertops, stainless steel appliances, and a center island ideal for cooking, casual meals, or homework. Rich hardwood floors flow through to the informal dining room, and additional cabinetry with a wet bar and wine fridge make this space perfect for entertaining. The sunken living room is warm and inviting, with a cozy gas fireplace and beautiful backyard views. Step outside to your maintenance-free deck, where you’ll enjoy the privacy of your own retreat—perfect for relaxing or hosting friends. The yard even includes an invisible pet fence. You'll find four main-level bedrooms, including a private primary suite with a remodeled ¾ bath and walk-in tile shower. A second full bath offers a granite dual vanity and tiled flooring, ideal for busy mornings. Downstairs, the partially finished lower level features a large family room with recessed lighting and stylish tile flooring. A casual sitting area opens directly to a herringbone-patterned brick patio—a great spot for outdoor games, bonfires, or summer evenings. The lower level also includes an exercise room, finished laundry room, and a 15 x 26 unfinished space ready for your personal touch. Key updates in 2016/17 by the previous owners include: roof, furnace, A/C, electric panel, gas fireplace, kitchen and baths, hardwood floors, trim and doors, radon mitigation system. Thoughtful updates over $120,000 by the current owners include: a brand-new deck, granite boulder terracing and pathway, fresh landscaping, exterior paint, a charming new front porch, new garage door, rebuilt chimney crown, and LeafGuard gutters on the northwest side. Inside, you'll find new carpet and fresh paint on the main level, a convection oven perfect for home chefs, and a fully remodeled lower level featuring foam insulation, new drywall, fresh paint, and stylish tile flooring. Every improvement has been made with comfort, quality, and long-term enjoyment in mind—making this home move-in ready and a truly smart investment. All the major upgrades are done—this home is move-in ready and made for modern living. Located just blocks from Olson Elementary/Middle School, Jefferson High School, and local parks, it offers unbeatable convenience in a sought-after neighborhood. This one has it all—schedule your showing today and make it yours!
INTERIOR
Bedrooms: 4
Fin ft² / Living Area: 2722 ft²
Below Ground Living: 1126ft²
Bathrooms: 2
Above Ground Living: 1596ft²
-
Basement Details: Finished, Partially Finished, Storage Space, Walkout,
Appliances Included:
-
- Range
- Refrigerator
- Washer
- Dryer
- Microwave
- Dishwasher
- Disposal
- Stainless Steel Appliances
EXTERIOR
Air Conditioning: Central Air
Garage Spaces: 2
Construction Materials: N/A
Foundation Size: 1596ft²
Unit Amenities:
-
- Patio
- Kitchen Window
- Deck
- Hardwood Floors
- Vaulted Ceiling(s)
- Exercise Room
- Paneled Doors
- Kitchen Center Island
- Tile Floors
- Main Floor Primary Bedroom
Heating System:
-
- Forced Air
ROOMS
| Main | Size | ft² |
|---|---|---|
| Foyer | n/a | 0 ft² |
| Kitchen | 17 x 13 | 289 ft² |
| Dining Room | 22 x 9 | 484 ft² |
| Living Room | 18 x 12 | 324 ft² |
| Bedroom 1 | 13 x 12 | 169 ft² |
| Bedroom 2 | 10 x 11 | 100 ft² |
| Bedroom 3 | 13 x 11 | 169 ft² |
| Bedroom 4 | 11 x 12 | 121 ft² |
| Deck | n/a | 0 ft² |
| Lower | Size | ft² |
|---|---|---|
| Family Room | 18 x 17 | 324 ft² |
| Sitting Room | 17 x 13 | 289 ft² |
| Exercise Room | 15 x 10 | 225 ft² |
| Laundry | 6 x 10 | 36 ft² |
| Unfinished | 15 x 26 | 225 ft² |
| Utility Room | 18 x 8 | 324 ft² |
| Patio | n/a | 0 ft² |
LOT
Acres: N/A
Lot Size Dim.: SW103X120X60X127
Longitude: 44.814
Latitude: -93.3434
Zoning: Residential-Single Family
FINANCIAL & TAXES
Tax year: 2025
Tax annual amount: $6,248
MISCELLANEOUS
Fuel System: N/A
Sewer System: City Sewer/Connected
Water System: City Water/Connected
ADDITIONAL INFORMATION
MLS#: NST7772408
Listing Brokerage: Lakes Area Realty

ID: 3898618
Published: July 17, 2025
Last Update: July 17, 2025
Views: 2


