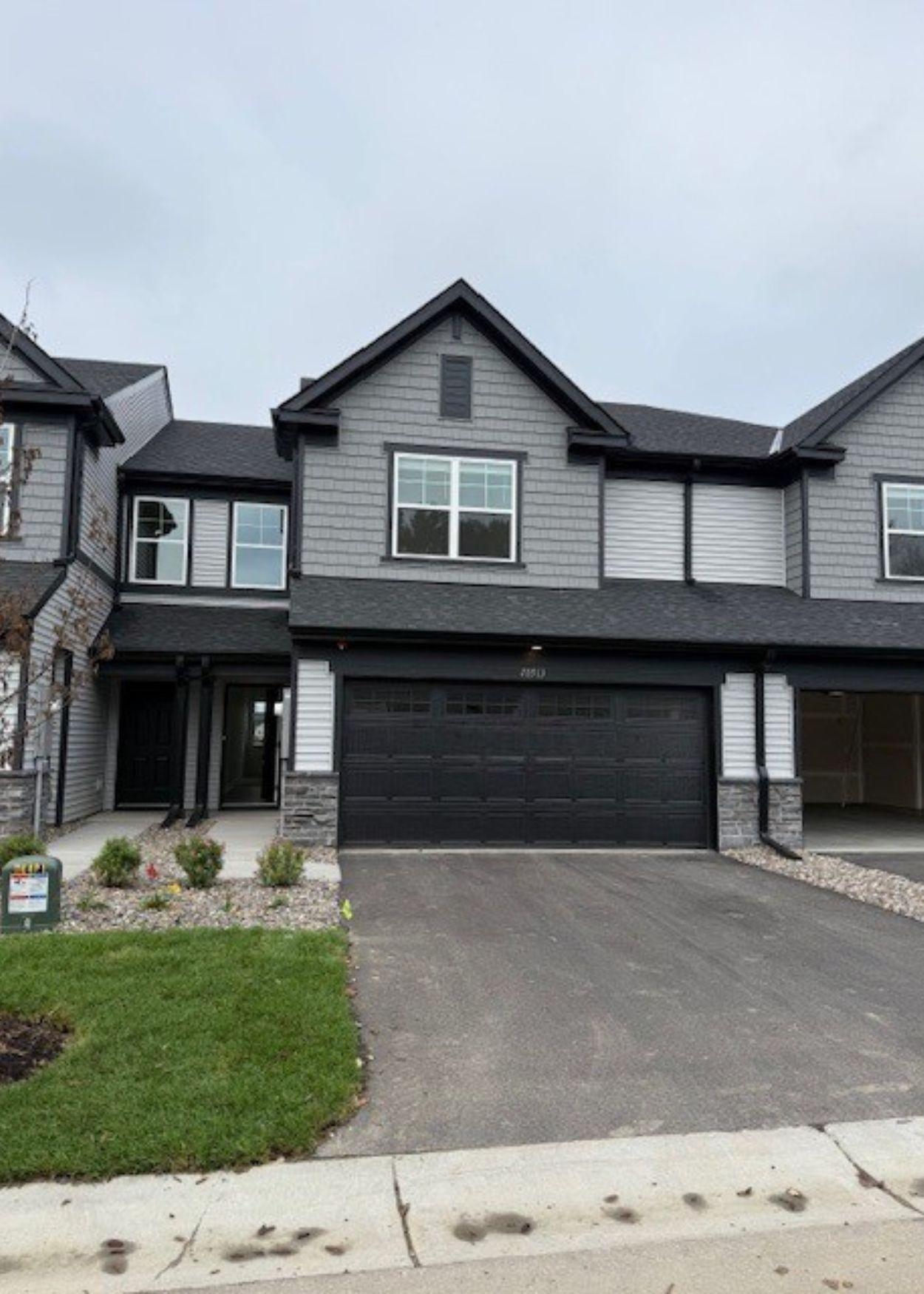10513 HARBOR LANE
10513 Harbor Lane, Maple Grove, 55369, MN
-
Price: $2,600
-
Status type: For Lease
-
City: Maple Grove
-
Neighborhood: Rush Hollow Third Add
Bedrooms: 3
Property Size :1719
-
Listing Agent: NST48177,NST67720
-
Property type : Townhouse Side x Side
-
Zip code: 55369
-
Street: 10513 Harbor Lane
-
Street: 10513 Harbor Lane
Bathrooms: 3
Year: 2025
Listing Brokerage: Scates Real Estate, LLC
FEATURES
- Refrigerator
- Washer
- Dryer
- Microwave
- Dishwasher
- Disposal
- Cooktop
- Stainless Steel Appliances
DETAILS
Recently completed new construction in the sought-after Rush Hollow neighborhood! The Raleigh floor plan offers 3 bedrooms and 3 bathrooms with thoughtful design throughout. The main level features an open layout with a stylish electric fireplace, beautiful kitchen cabinets, center island, and stainless steel appliances. Upstairs you’ll find all 3 bedrooms, convenient laundry, and walk-in closets for ample storage. The primary suite provides a private retreat, while the back patio extends your living space outdoors. Easy access to shopping, dining, and entertainment makes this home the perfect blend of comfort and convenience.
INTERIOR
Bedrooms: 3
Fin ft² / Living Area: 1719 ft²
Below Ground Living: N/A
Bathrooms: 3
Above Ground Living: 1719ft²
-
Basement Details: None,
Appliances Included:
-
- Refrigerator
- Washer
- Dryer
- Microwave
- Dishwasher
- Disposal
- Cooktop
- Stainless Steel Appliances
EXTERIOR
Air Conditioning: Central Air
Garage Spaces: 2
Construction Materials: N/A
Foundation Size: 799ft²
Unit Amenities:
-
- Patio
- Porch
- Natural Woodwork
- Walk-In Closet
- Washer/Dryer Hookup
- Paneled Doors
- Kitchen Center Island
- Primary Bedroom Walk-In Closet
Heating System:
-
- Forced Air
ROOMS
| Main | Size | ft² |
|---|---|---|
| Kitchen | 10x12 | 100 ft² |
| Great Room | 13x14 | 169 ft² |
| Informal Dining Room | 10x8 | 100 ft² |
| Upper | Size | ft² |
|---|---|---|
| Bedroom 1 | 13x16 | 169 ft² |
| Bedroom 2 | 13x9 | 169 ft² |
| Bedroom 3 | 10x11 | 100 ft² |
LOT
Acres: N/A
Lot Size Dim.: Common
Longitude: 45.1291
Latitude: -93.4444
Zoning: Residential-Single Family
FINANCIAL & TAXES
Tax year: N/A
Tax annual amount: N/A
MISCELLANEOUS
Fuel System: N/A
Sewer System: City Sewer/Connected
Water System: City Water/Connected
ADDITIONAL INFORMATION
MLS#: NST7811370
Listing Brokerage: Scates Real Estate, LLC

ID: 4180227
Published: October 03, 2025
Last Update: October 03, 2025
Views: 2




















