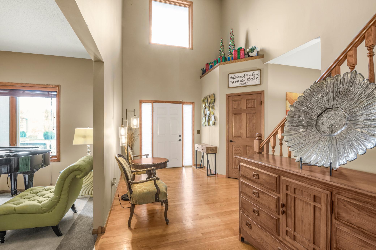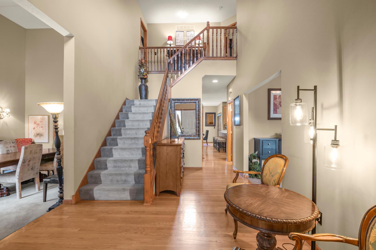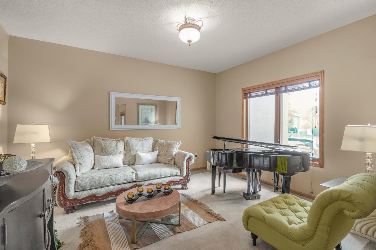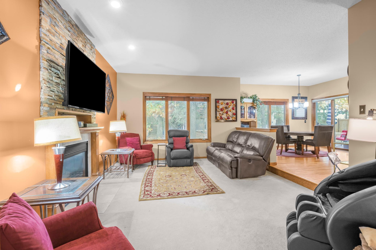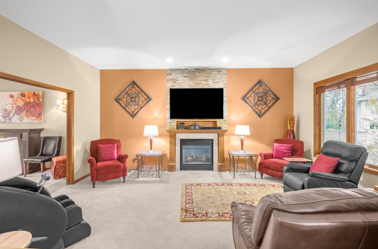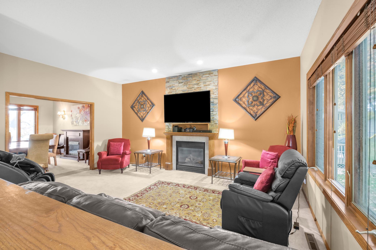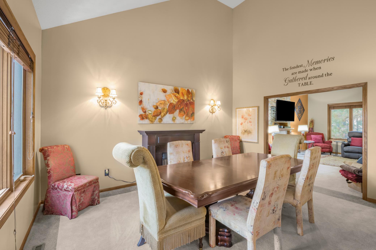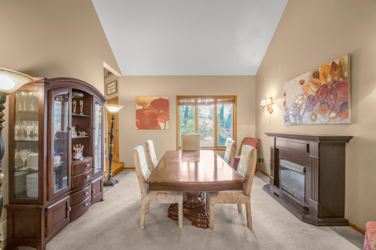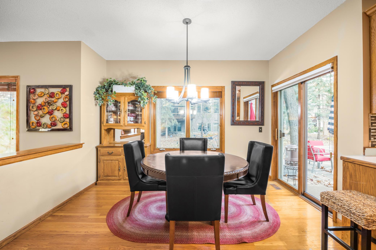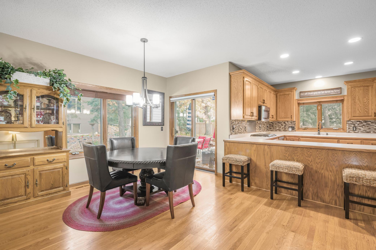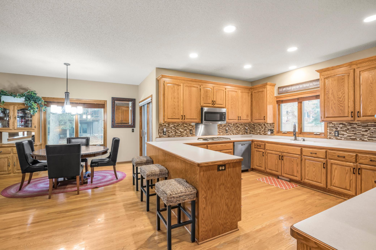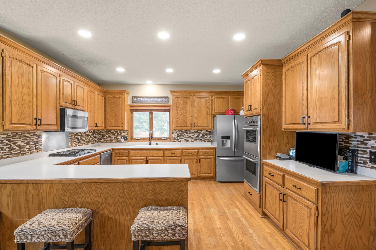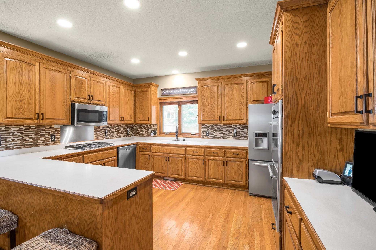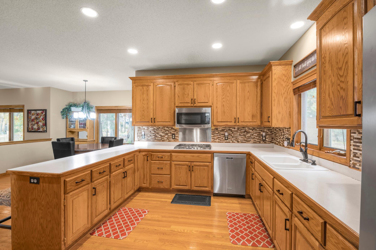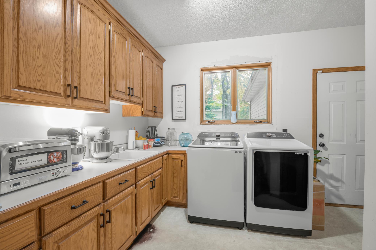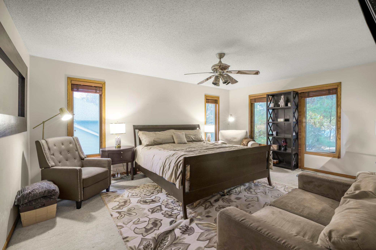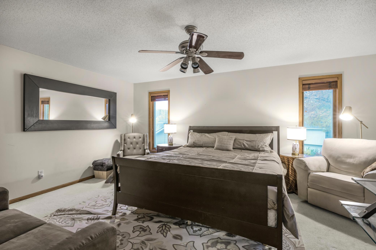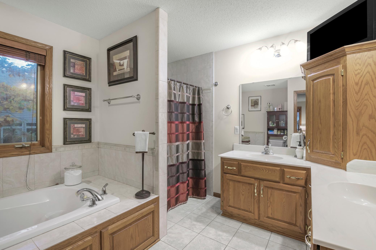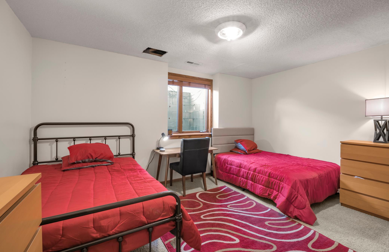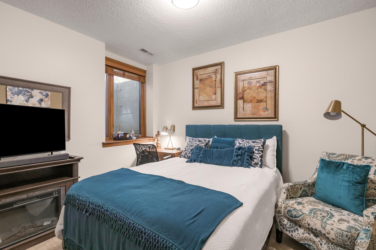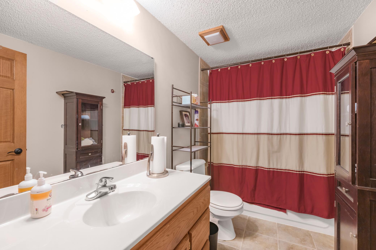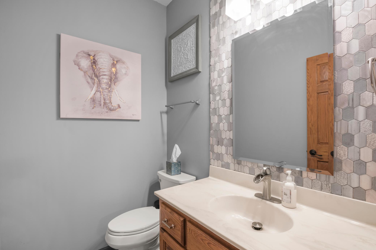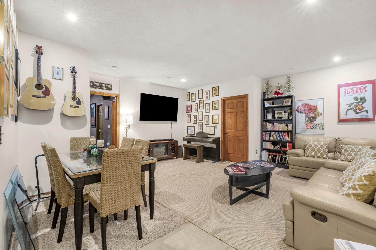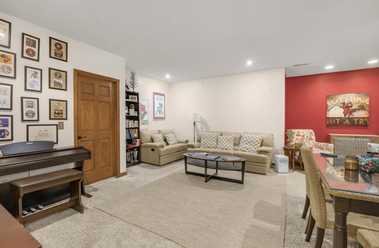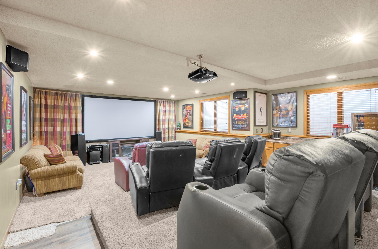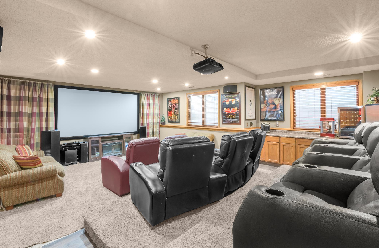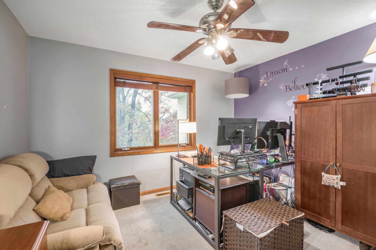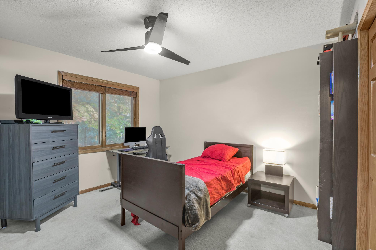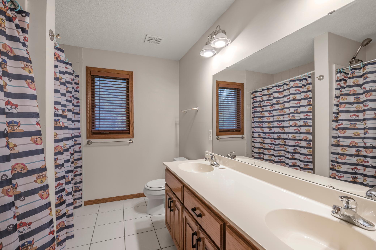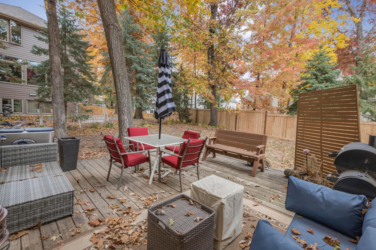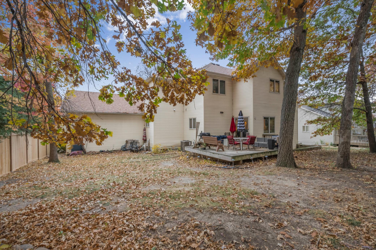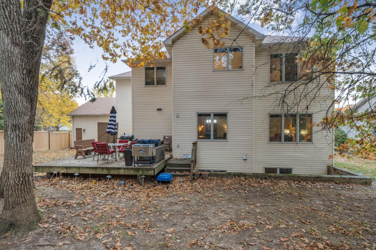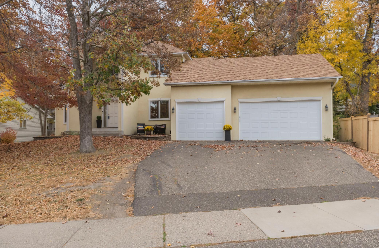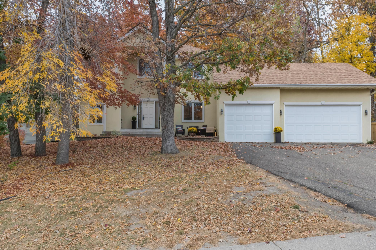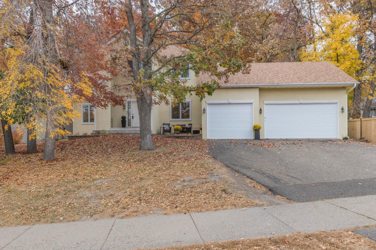10512 HIDDEN OAKS LANE
10512 Hidden Oaks Lane, Champlin, 55316, MN
-
Price: $640,000
-
Status type: For Sale
-
City: Champlin
-
Neighborhood: Hidden Oaks Preserve
Bedrooms: 5
Property Size :3947
-
Listing Agent: NST16258,NST52569
-
Property type : Single Family Residence
-
Zip code: 55316
-
Street: 10512 Hidden Oaks Lane
-
Street: 10512 Hidden Oaks Lane
Bathrooms: 4
Year: 2000
Listing Brokerage: Phase IV Realty LLC
FEATURES
- Range
- Refrigerator
- Exhaust Fan
- Dishwasher
- Water Softener Owned
- Freezer
- Wall Oven
- Electric Water Heater
- Double Oven
- Stainless Steel Appliances
DETAILS
This beautifully maintained, move-in ready home welcomes its new owner. Upon entering you will walk into the open foyer. Home has SS appliances, large laundry room, Media room, patio, deck and a porch. AC was updated earlier this year and roof is 2 years old. Must see to appreciate! Enjoy easy access to outdoor activities. The convenient location allows for quick commutes to local amenities, making it perfect for an active lifestyle. Experience the best of both comfort and convenience.
INTERIOR
Bedrooms: 5
Fin ft² / Living Area: 3947 ft²
Below Ground Living: 1282ft²
Bathrooms: 4
Above Ground Living: 2665ft²
-
Basement Details: Egress Window(s), Finished,
Appliances Included:
-
- Range
- Refrigerator
- Exhaust Fan
- Dishwasher
- Water Softener Owned
- Freezer
- Wall Oven
- Electric Water Heater
- Double Oven
- Stainless Steel Appliances
EXTERIOR
Air Conditioning: Central Air
Garage Spaces: 3
Construction Materials: N/A
Foundation Size: 1330ft²
Unit Amenities:
-
- Patio
- Kitchen Window
- Deck
- Porch
- Natural Woodwork
- Hardwood Floors
- Ceiling Fan(s)
- Washer/Dryer Hookup
- Cable
- French Doors
- Primary Bedroom Walk-In Closet
Heating System:
-
- Forced Air
ROOMS
| Main | Size | ft² |
|---|---|---|
| Kitchen | 21x13 | 441 ft² |
| Great Room | 18x13 | 324 ft² |
| Dining Room | 15x13 | 225 ft² |
| Living Room | 12x14 | 144 ft² |
| Foyer | 18x7 | 324 ft² |
| Pantry (Walk-In) | 6x5 | 36 ft² |
| Mud Room | 13x12 | 169 ft² |
| Bathroom | 6x7 | 36 ft² |
| Upper | Size | ft² |
|---|---|---|
| Bedroom 1 | 17x13 | 289 ft² |
| Bedroom 2 | 12x11 | 144 ft² |
| Bedroom 3 | 12x11 | 144 ft² |
| Bathroom | n/a | 0 ft² |
| Bathroom | n/a | 0 ft² |
| Lower | Size | ft² |
|---|---|---|
| Bedroom 4 | 12x14 | 144 ft² |
| Bedroom 5 | 11x10 | 121 ft² |
| Family Room | 17x15 | 289 ft² |
| Media Room | 24x21 | 576 ft² |
| Bathroom | n/a | 0 ft² |
LOT
Acres: N/A
Lot Size Dim.: 105x120x94x119
Longitude: 45.1584
Latitude: -93.4135
Zoning: Residential-Single Family
FINANCIAL & TAXES
Tax year: 2024
Tax annual amount: $7,066
MISCELLANEOUS
Fuel System: N/A
Sewer System: City Sewer/Connected
Water System: City Water/Connected
ADDITIONAL INFORMATION
MLS#: NST7724445
Listing Brokerage: Phase IV Realty LLC

ID: 3525644
Published: April 13, 2025
Last Update: April 13, 2025
Views: 24


