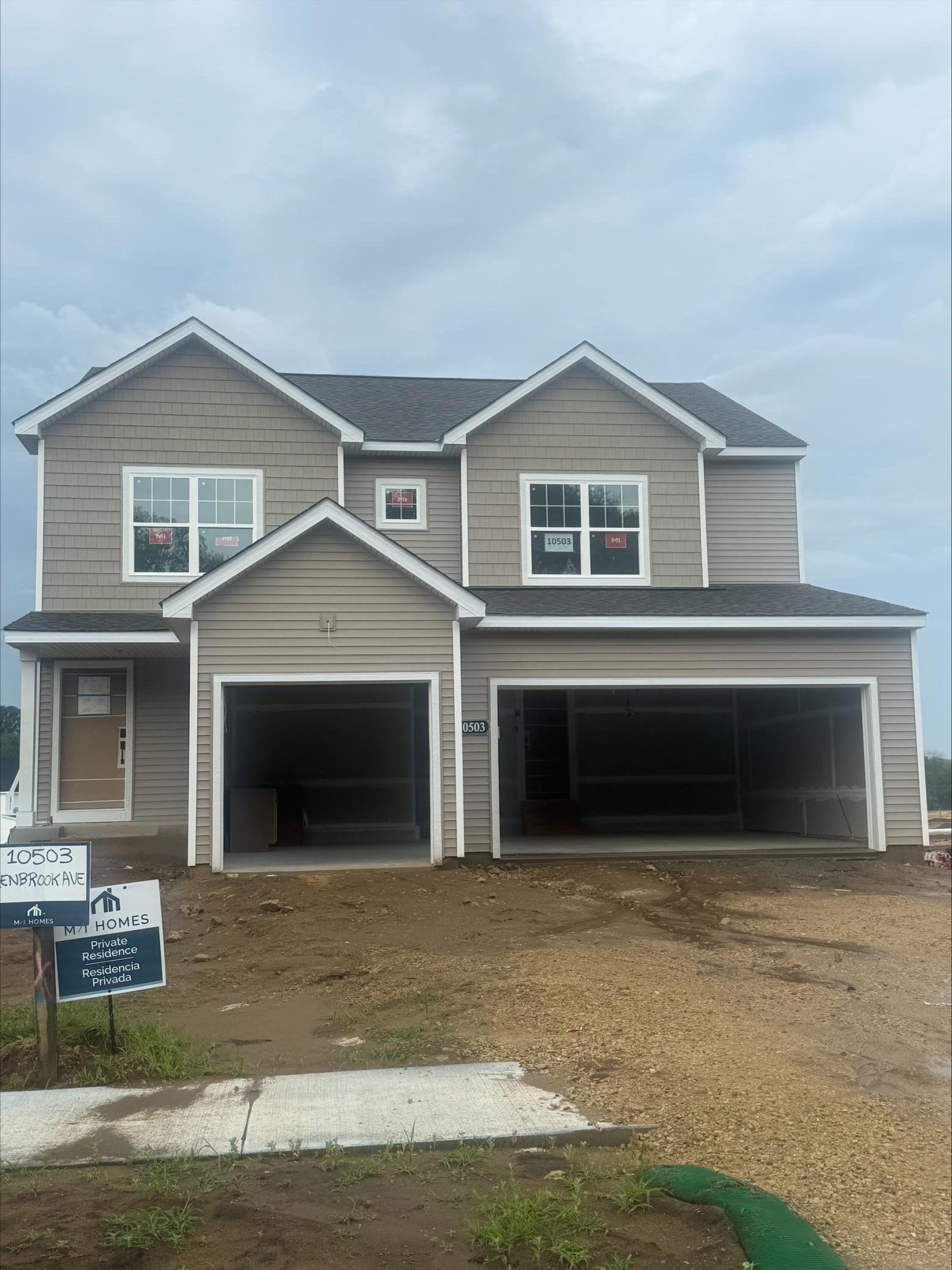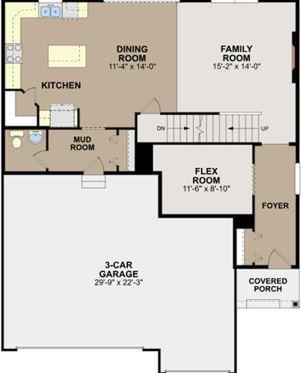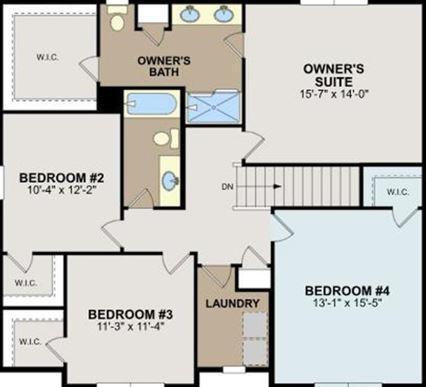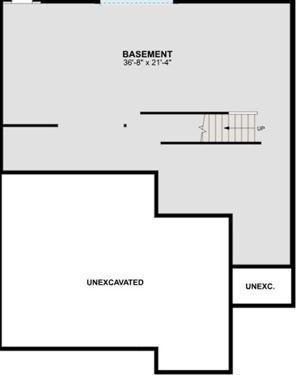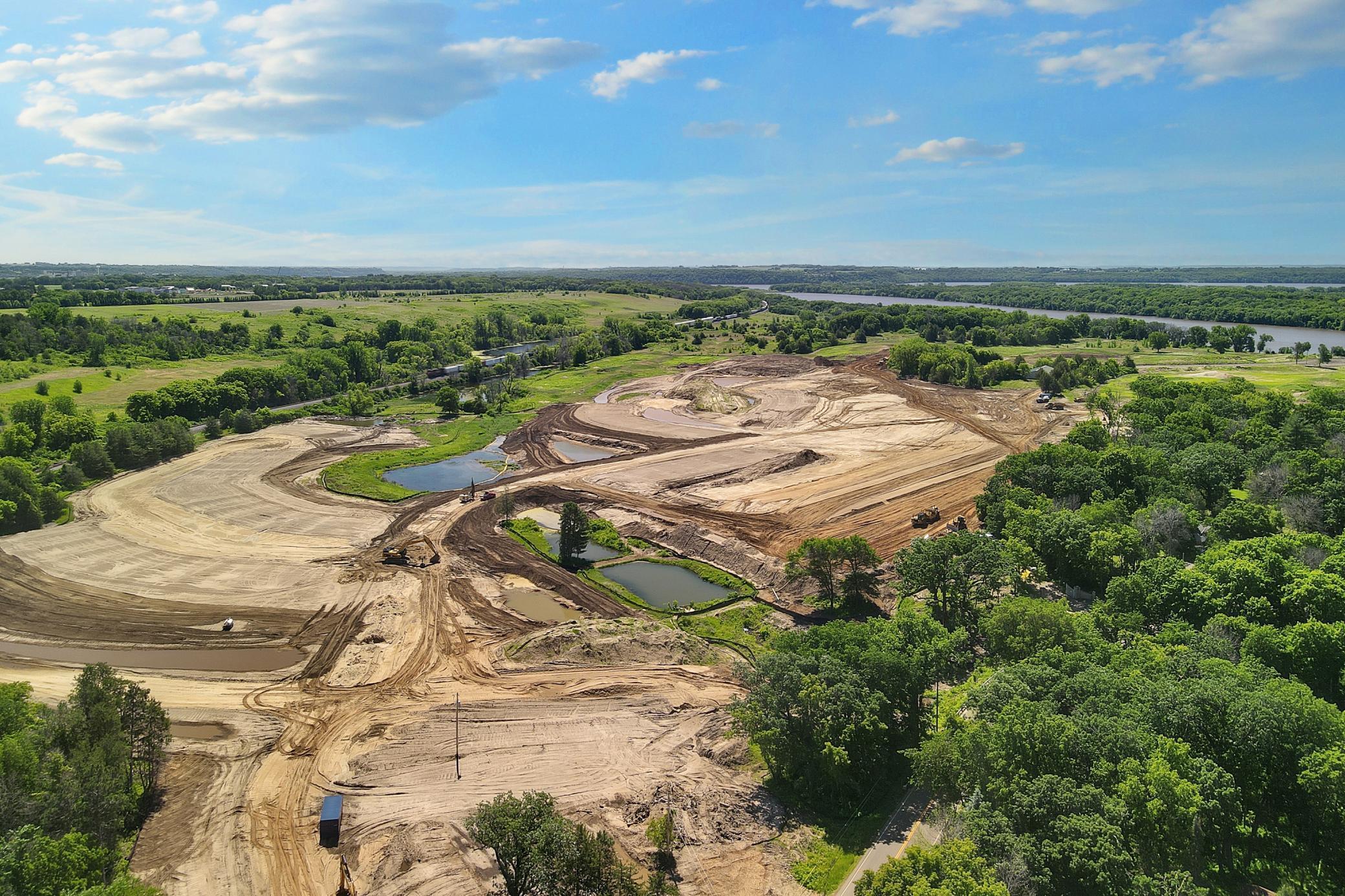10503 GLENBROOK AVENUE
10503 Glenbrook Avenue, Cottage Grove, 55016, MN
-
Price: $527,000
-
Status type: For Sale
-
City: Cottage Grove
-
Neighborhood: Mississippi Landing
Bedrooms: 4
Property Size :2408
-
Listing Agent: NST13437,NST277331
-
Property type : Single Family Residence
-
Zip code: 55016
-
Street: 10503 Glenbrook Avenue
-
Street: 10503 Glenbrook Avenue
Bathrooms: 3
Year: 2025
Listing Brokerage: Hans Hagen Homes, Inc.
FEATURES
- Range
- Refrigerator
- Microwave
- Exhaust Fan
- Dishwasher
DETAILS
Estimated completion beginning of September. Everything is included at this price! Included features of this home at this price: All kitchen appliances, washer, dryer, blinds on operating windows throughout, soft close cabinetry, tankless water heater, designer finishes - upgraded lighting package & LVP on main floor, irrigation and landscaping. This 2,300 square foot house offers a perfect blend of comfort and functionality with its thoughtfully designed spaces. This home showcases quality design throughout, with attention to detail evident in every room. The open-concept living space creates a natural flow between kitchen, dining, and living areas, making it ideal for both everyday living and hosting guests. The upstairs owner's bedroom provides a private retreat with its en-suite bathroom. Two additional bedrooms offer comfortable spaces for family members or guests. The home's layout maximizes functionality while maintaining an elegant aesthetic.
INTERIOR
Bedrooms: 4
Fin ft² / Living Area: 2408 ft²
Below Ground Living: N/A
Bathrooms: 3
Above Ground Living: 2408ft²
-
Basement Details: Full, Unfinished,
Appliances Included:
-
- Range
- Refrigerator
- Microwave
- Exhaust Fan
- Dishwasher
EXTERIOR
Air Conditioning: Central Air
Garage Spaces: 3
Construction Materials: N/A
Foundation Size: 920ft²
Unit Amenities:
-
Heating System:
-
- Forced Air
- Fireplace(s)
ROOMS
| Main | Size | ft² |
|---|---|---|
| Flex Room | 11.6 x 8.10 | 101.58 ft² |
| Family Room | 15.2 x 14 | 230.53 ft² |
| Dining Room | 11.4 x 14 | 129.2 ft² |
| Kitchen | 12.5 x 13 | 155.21 ft² |
| Upper | Size | ft² |
|---|---|---|
| Bedroom 1 | 15.7 x 14 | 244.66 ft² |
| Bedroom 2 | 10.4 x 12.2 | 125.72 ft² |
| Bedroom 3 | 11.3 x 11.4 | 127.5 ft² |
| Bedroom 4 | 13.1 x 15.5 | 201.7 ft² |
LOT
Acres: N/A
Lot Size Dim.: 160
Longitude: 44.7971
Latitude: -92.9725
Zoning: Residential-Single Family
FINANCIAL & TAXES
Tax year: 2025
Tax annual amount: $132
MISCELLANEOUS
Fuel System: N/A
Sewer System: City Sewer/Connected
Water System: City Water/Connected
ADDITIONAL INFORMATION
MLS#: NST7777554
Listing Brokerage: Hans Hagen Homes, Inc.

ID: 3921811
Published: July 23, 2025
Last Update: July 23, 2025
Views: 5


