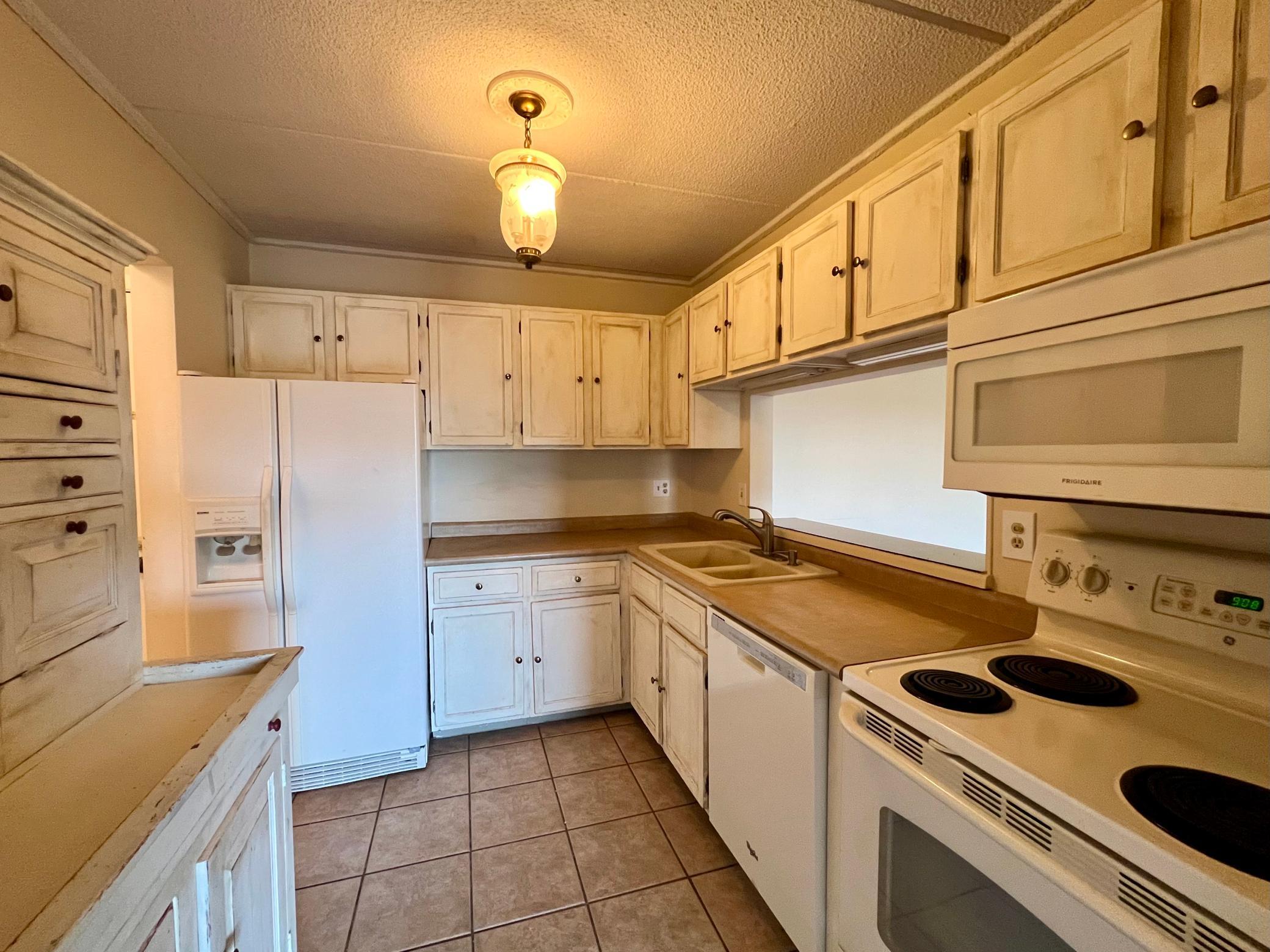10501 CEDAR LAKE ROAD
10501 Cedar Lake Road, Hopkins (Minnetonka), 55305, MN
-
Price: $145,000
-
Status type: For Sale
-
City: Hopkins (Minnetonka)
-
Neighborhood: Condo 0127 Greenbrier Village 6
Bedrooms: 2
Property Size :1200
-
Listing Agent: NST18322,NST44082
-
Property type : High Rise
-
Zip code: 55305
-
Street: 10501 Cedar Lake Road
-
Street: 10501 Cedar Lake Road
Bathrooms: 2
Year: 1975
Listing Brokerage: Vanderlinde Group | Edge Realty, Inc.
FEATURES
- Range
- Refrigerator
- Microwave
- Dishwasher
DETAILS
Conveniently located 2 bedroom 2 bathroom condo with several amenities including an indoor and outdoor pool, sauna, hot tub, community space, tennis courts, fitness room, etc. Spacious primary bedroom with walk-in closet and full ensuite bathroom. Large secondary bedroom and secondary full bathroom. Balcony has access from the living room and primary bedroom. Heated underground parking with storage, tons of extra lot parking, same floor laundry area. Minutes from restaurants, Ridgedale Mall, Transit stop, or a quick commute to Lake Minnetonka and downtown. Easy to reach management company + heating, water/sewer, and sanitation is included in the HOA fee. This is a must see!
INTERIOR
Bedrooms: 2
Fin ft² / Living Area: 1200 ft²
Below Ground Living: N/A
Bathrooms: 2
Above Ground Living: 1200ft²
-
Basement Details: Block,
Appliances Included:
-
- Range
- Refrigerator
- Microwave
- Dishwasher
EXTERIOR
Air Conditioning: Window Unit(s)
Garage Spaces: 1
Construction Materials: N/A
Foundation Size: 1200ft²
Unit Amenities:
-
- Natural Woodwork
- Balcony
- Main Floor Primary Bedroom
- Primary Bedroom Walk-In Closet
Heating System:
-
- Baseboard
ROOMS
| Main | Size | ft² |
|---|---|---|
| Kitchen | 10x8 | 100 ft² |
| Living Room | 19.5x15 | 378.63 ft² |
| Dining Room | 10x9 | 100 ft² |
| Bedroom 1 | 17x12 | 289 ft² |
| Bedroom 2 | 13x11.5 | 148.42 ft² |
| Walk In Closet | 6.5x5.5 | 34.76 ft² |
| Deck | 40x5 | 1600 ft² |
LOT
Acres: N/A
Lot Size Dim.: CONDO
Longitude: 44.9516
Latitude: -93.4123
Zoning: Residential-Single Family
FINANCIAL & TAXES
Tax year: 2025
Tax annual amount: $1,955
MISCELLANEOUS
Fuel System: N/A
Sewer System: City Sewer/Connected
Water System: City Water/Connected
ADDITIONAL INFORMATION
MLS#: NST7809583
Listing Brokerage: Vanderlinde Group | Edge Realty, Inc.

ID: 4193154
Published: October 08, 2025
Last Update: October 08, 2025
Views: 1






