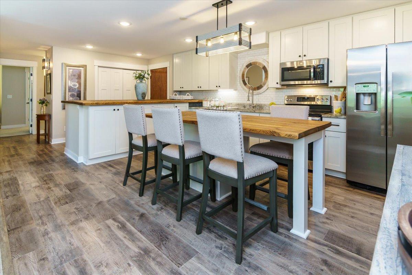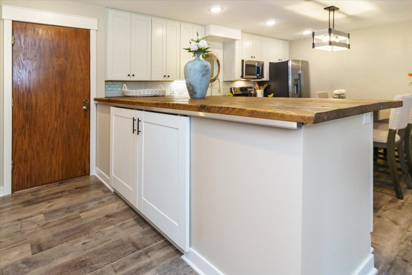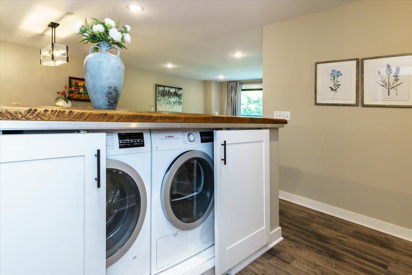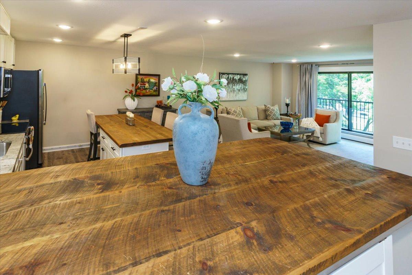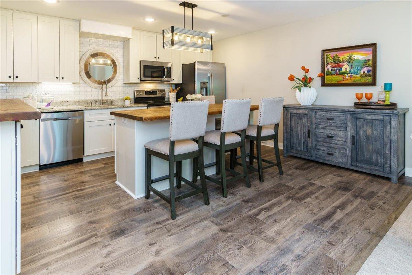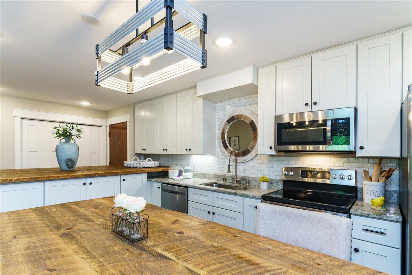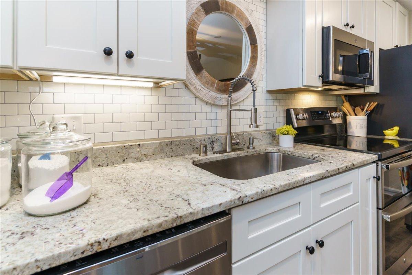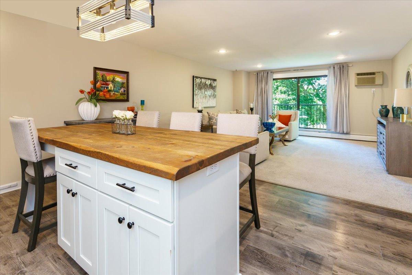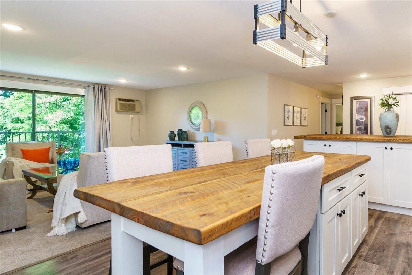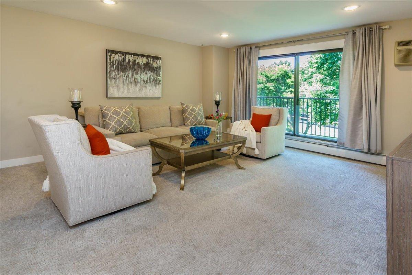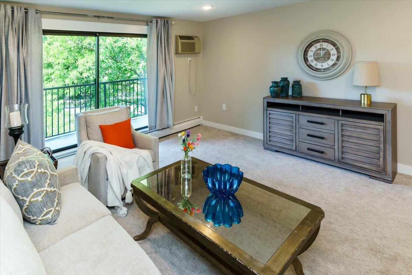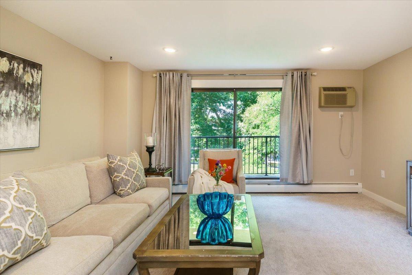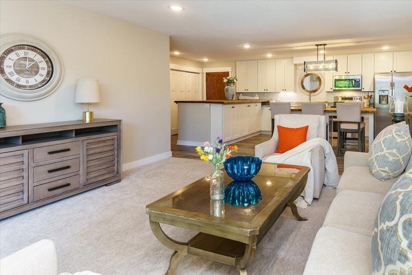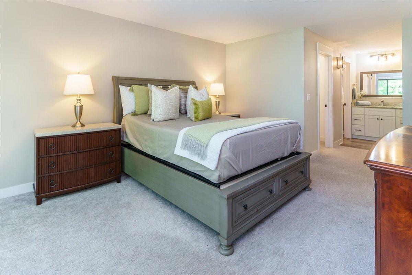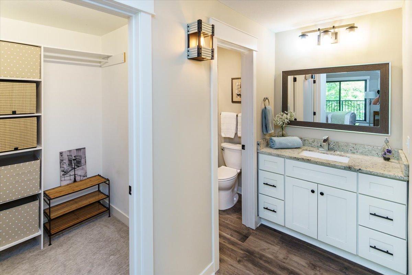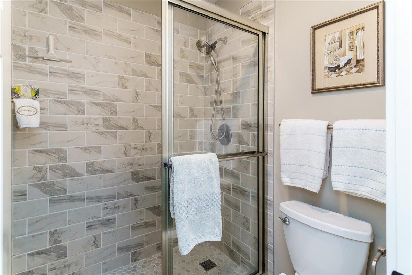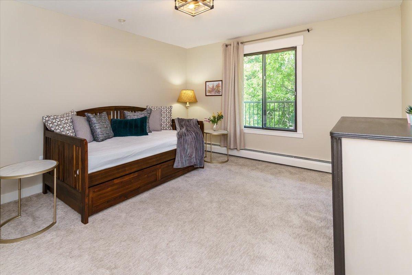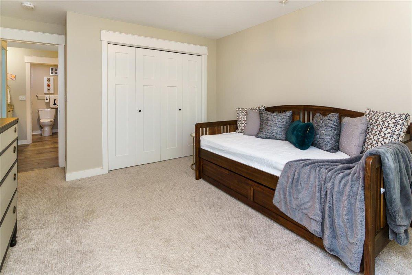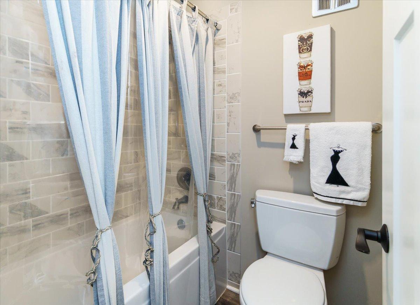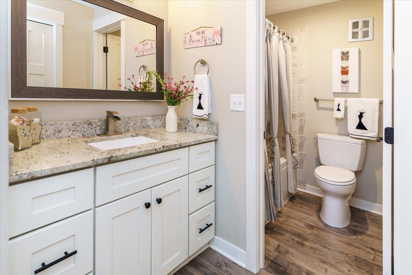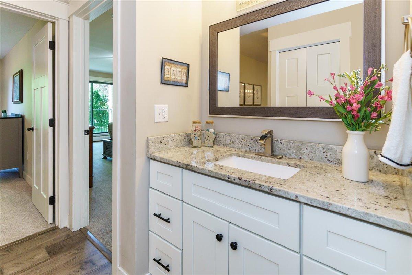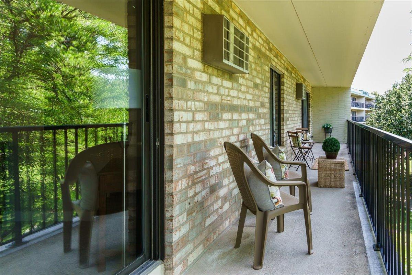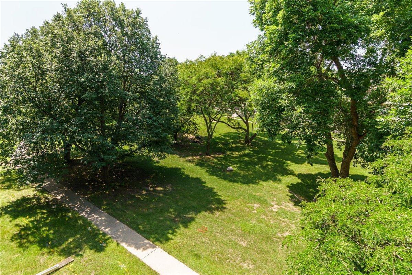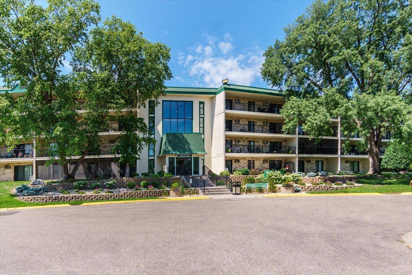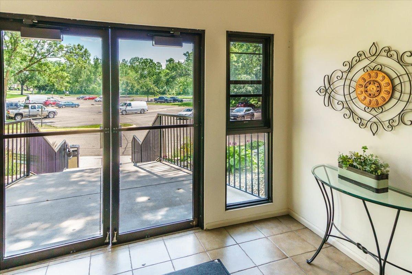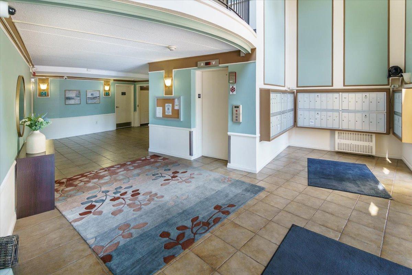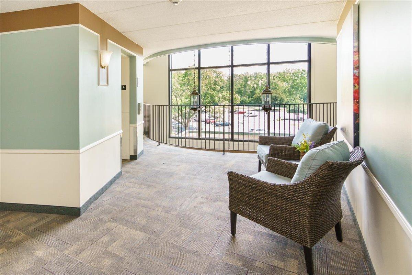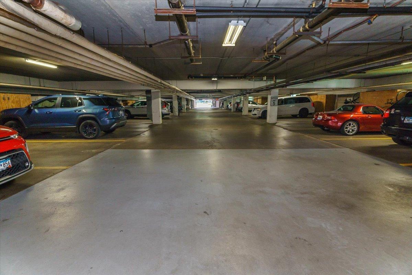10501 CEDAR LAKE ROAD
10501 Cedar Lake Road, Hopkins (Minnetonka), 55305, MN
-
Price: $260,000
-
Status type: For Sale
-
City: Hopkins (Minnetonka)
-
Neighborhood: Condo 0127 Greenbrier Village 6
Bedrooms: 2
Property Size :1200
-
Listing Agent: NST16256,NST44761
-
Property type : High Rise
-
Zip code: 55305
-
Street: 10501 Cedar Lake Road
-
Street: 10501 Cedar Lake Road
Bathrooms: 2
Year: 1975
Listing Brokerage: RE/MAX Results
FEATURES
- Washer
- Dryer
- Microwave
- Dishwasher
- Disposal
- Freezer
- Double Oven
- Stainless Steel Appliances
DETAILS
This beautifully designed unit features a spacious floor plan with two bedroom's, including a private primary suite complete with a walk-in closet and a luxurious custom 3/4 bath. The open concept kitchen is a showstopper, featuring a large island with Forever Barnwood, granite countertop's, GE stainless steel appliance's-including a double oven-and soft close cabinetry. A standout feature of this unit is the in-unit laundry with high end Bosch washer/dryer, offering premium convenience. The open and bright living spaces flow seamlessly to a stunning 40 ft patio which can be accessed from both the living room and primary bedroom-perfect for enjoying indoor-outdoor living and entertaining. As a bonus, the building offers fantastic amenities, including an indoor/outdoor pool, sauna, jacuzzi, tennis courts and a party room-making this the perfect year around retreat.
INTERIOR
Bedrooms: 2
Fin ft² / Living Area: 1200 ft²
Below Ground Living: N/A
Bathrooms: 2
Above Ground Living: 1200ft²
-
Basement Details: None,
Appliances Included:
-
- Washer
- Dryer
- Microwave
- Dishwasher
- Disposal
- Freezer
- Double Oven
- Stainless Steel Appliances
EXTERIOR
Air Conditioning: Wall Unit(s)
Garage Spaces: 1
Construction Materials: N/A
Foundation Size: 1200ft²
Unit Amenities:
-
- Patio
- Natural Woodwork
- Hardwood Floors
- Ceiling Fan(s)
- Walk-In Closet
- Washer/Dryer Hookup
- Security System
- Exercise Room
- Hot Tub
- Indoor Sprinklers
- Tennis Court
- Kitchen Center Island
- Main Floor Primary Bedroom
- Primary Bedroom Walk-In Closet
Heating System:
-
- Baseboard
ROOMS
| Main | Size | ft² |
|---|---|---|
| Living Room | 16x15 | 256 ft² |
| Kitchen | 18X13 | 324 ft² |
| Bedroom 1 | 24X13 | 576 ft² |
| Bedroom 2 | 20X16 | 400 ft² |
| Patio | 40X5 | 1600 ft² |
LOT
Acres: N/A
Lot Size Dim.: N/A
Longitude: 44.9516
Latitude: -93.4123
Zoning: Residential-Single Family
FINANCIAL & TAXES
Tax year: 2025
Tax annual amount: $3,079
MISCELLANEOUS
Fuel System: N/A
Sewer System: City Sewer/Connected
Water System: City Water/Connected
ADDITIONAL INFORMATION
MLS#: NST7771504
Listing Brokerage: RE/MAX Results

ID: 3875469
Published: July 10, 2025
Last Update: July 10, 2025
Views: 16



