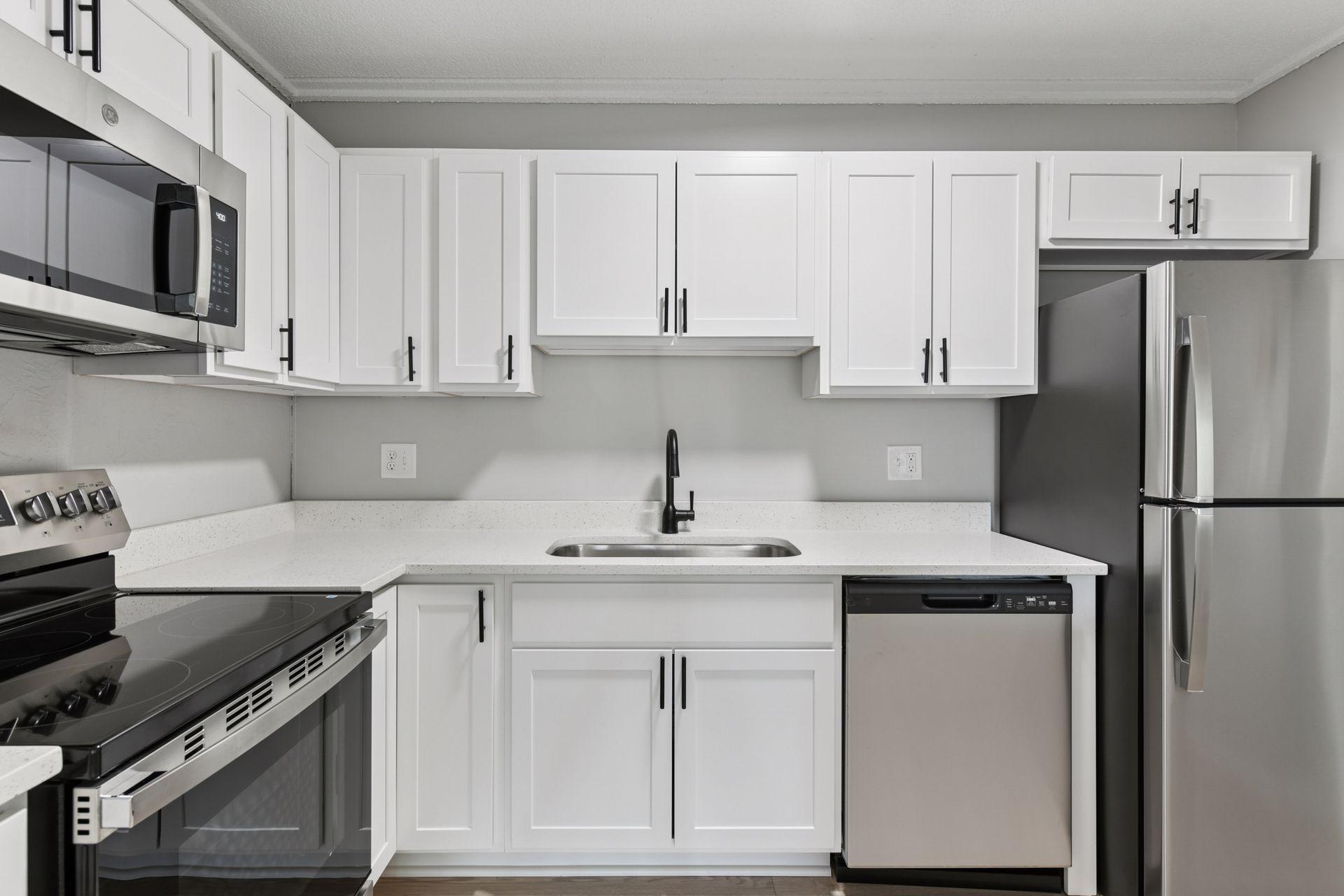10501 CEDAR LAKE ROAD
10501 Cedar Lake Road, Hopkins (Minnetonka), 55305, MN
-
Price: $159,900
-
Status type: For Sale
-
City: Hopkins (Minnetonka)
-
Neighborhood: Condo 0127 Greenbrier Village 6
Bedrooms: 1
Property Size :840
-
Listing Agent: NST10511,NST85003
-
Property type : High Rise
-
Zip code: 55305
-
Street: 10501 Cedar Lake Road
-
Street: 10501 Cedar Lake Road
Bathrooms: 1
Year: 1975
Listing Brokerage: Keller Williams Classic Rlty NW
FEATURES
- Range
- Refrigerator
- Microwave
- Dishwasher
- Stainless Steel Appliances
DETAILS
Welcome to this beautifully renovated 1-bedroom, 1-bathroom top-floor condo in Minnetonka! This 5th-floor unit offers 840 square feet of updated living space with new flooring throughout, fresh paint, and a completely remodeled kitchen featuring white cabinetry, quartz countertops, and stainless steel appliances. The bathroom has also been tastefully updated and is adjacent to a walk in closet and the bedroom. Enjoy peaceful treetop views from your private balcony, accessible from both the living room and bedroom. This well-maintained building offers resort-style amenities, including an indoor and outdoor pool, a hot tub, sauna, fitness center, tennis courts, guest suites, and a shared community room. This condo building was constructed with concrete between the units offering peace and quiet. The unit includes assigned garage stall #70 in the heated underground parking garage where there is also room to add additional storage cabinets in your garage space. Additional storage lockers for each unit are located on each unit floor. Homeowners are also allowed to install private laundry in individual units. Located near Ridgedale Center, shopping, dining, parks, and major highways for easy commuting. Whether you're downsizing, buying your first home, or seeking a peaceful place to settle in, this condo offers comfort, convenience, and an unbeatable lifestyle in one!
INTERIOR
Bedrooms: 1
Fin ft² / Living Area: 840 ft²
Below Ground Living: N/A
Bathrooms: 1
Above Ground Living: 840ft²
-
Basement Details: None,
Appliances Included:
-
- Range
- Refrigerator
- Microwave
- Dishwasher
- Stainless Steel Appliances
EXTERIOR
Air Conditioning: Wall Unit(s)
Garage Spaces: 1
Construction Materials: N/A
Foundation Size: 840ft²
Unit Amenities:
-
- Deck
- Balcony
- Walk-In Closet
- Main Floor Primary Bedroom
Heating System:
-
- Baseboard
ROOMS
| Main | Size | ft² |
|---|---|---|
| Living Room | 15x14 | 225 ft² |
| Dining Room | 15x8 | 225 ft² |
| Kitchen | 11x7 | 121 ft² |
| Bedroom 1 | 12x15 | 144 ft² |
LOT
Acres: N/A
Lot Size Dim.: Common
Longitude: 44.9516
Latitude: -93.4123
Zoning: Residential-Single Family
FINANCIAL & TAXES
Tax year: 2025
Tax annual amount: $1,220
MISCELLANEOUS
Fuel System: N/A
Sewer System: City Sewer/Connected
Water System: City Water/Connected
ADITIONAL INFORMATION
MLS#: NST7761010
Listing Brokerage: Keller Williams Classic Rlty NW

ID: 3799758
Published: June 18, 2025
Last Update: June 18, 2025
Views: 4






