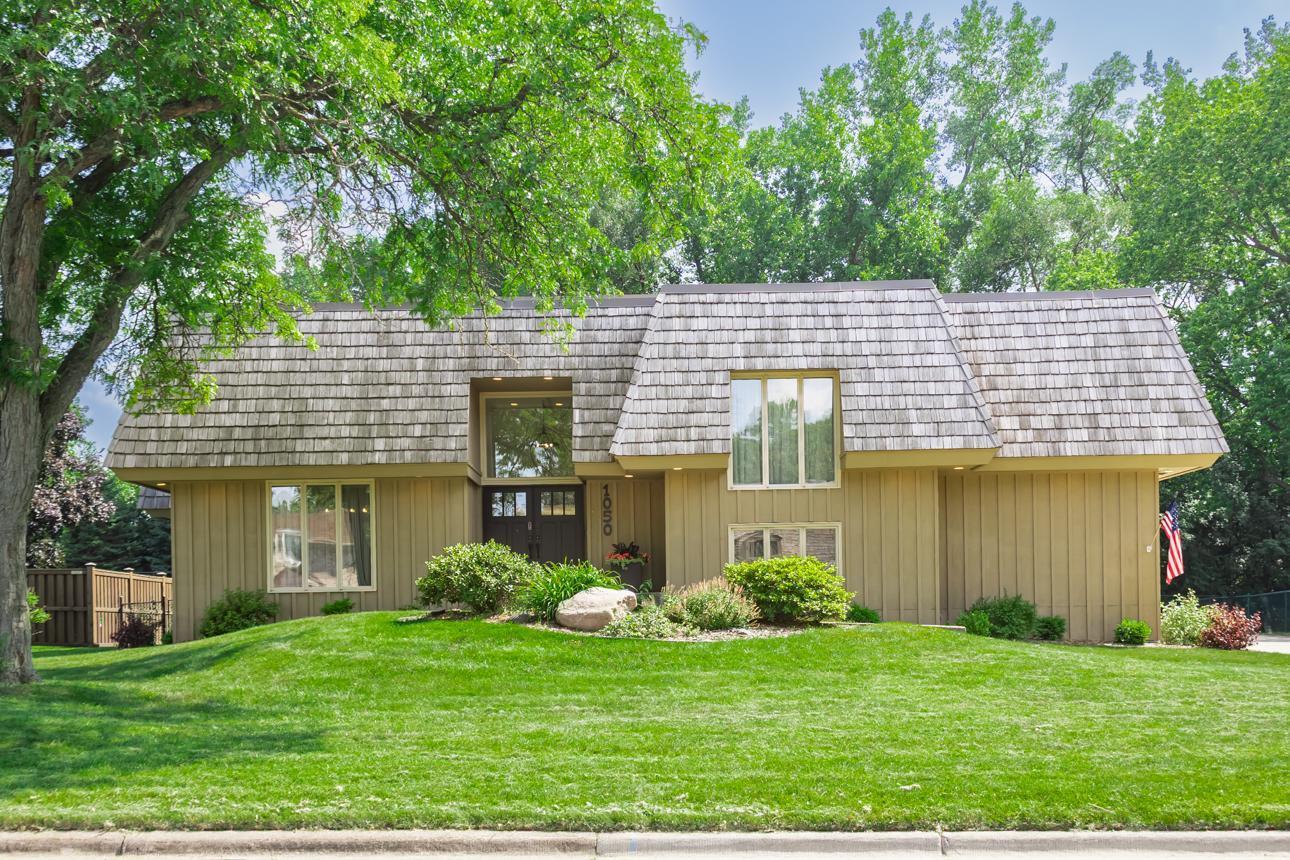1050 OVERLOOK ROAD
1050 Overlook Road, Saint Paul (Mendota Heights), 55118, MN
-
Price: $995,000
-
Status type: For Sale
-
Neighborhood: Highland Heights South
Bedrooms: 4
Property Size :4461
-
Listing Agent: NST21450,NST82853
-
Property type : Single Family Residence
-
Zip code: 55118
-
Street: 1050 Overlook Road
-
Street: 1050 Overlook Road
Bathrooms: 5
Year: 1971
Listing Brokerage: River Source Realty
FEATURES
- Range
- Refrigerator
- Washer
- Dryer
- Microwave
- Dishwasher
- Disposal
- Gas Water Heater
- Stainless Steel Appliances
DETAILS
Welcome to the executive 5-level split in Mendota Heights where timeless style meets modern luxury. The premier suburban location close to St Paul, Minneapolis and the Airport. Step into a rare architectural gem where modern sophistication meets classic 70’s. The multi-level home is nestled on nearly half an acre of private, flat lot—perfect for a quiet sanctuary, entertaining, having pets, a hockey rink or a pool. Enjoy the shade provided by the mature trees and natural woods. You will love the grand double-door entry with pebble stone walkway and vaulted slate foyer. Dive in to this gourmet kitchen with vaulted ceilings, stainless steel Wolf range with a double-oven, griddle and grill, Sub-Zero fridge, granite countertops, and abundant built-in storage. Pamper yourself in this primary bedroom suite with private balcony, double-headed shower, separate soaking tub and vaulted ceiling. Sip your coffee in the sunroom retreat—feels like you're up north. Entertain guests in this spacious living room with quartz-surround gas fireplace that opens up to the new cedar deck. Dine in style in the formal dining room. The oversized bedrooms are roomy and comfortable. The lower level family room has a built-in wet bar and mini fridge. There's a 3/4 bath and wet sauna for your spa needs. The lower level also offers a flexible bonus space for home office, guest room, or gym. The mezzanine overlooks the foyer—great for a reading nook or creative studio. The custom concrete driveway allows ample parking. The epoxy garage floor finishes off the 2+ garage nicely. You will find your outdoor oasis here with an expansive concrete patio perfect for summer gatherings. The 4 bedroom, 5 bath home is turn-key and move-in ready. Modern luxury. Vintage soul. Welcome home.
INTERIOR
Bedrooms: 4
Fin ft² / Living Area: 4461 ft²
Below Ground Living: 977ft²
Bathrooms: 5
Above Ground Living: 3484ft²
-
Basement Details: Finished, Tile Shower,
Appliances Included:
-
- Range
- Refrigerator
- Washer
- Dryer
- Microwave
- Dishwasher
- Disposal
- Gas Water Heater
- Stainless Steel Appliances
EXTERIOR
Air Conditioning: Central Air
Garage Spaces: 2
Construction Materials: N/A
Foundation Size: 1027ft²
Unit Amenities:
-
- Balcony
Heating System:
-
- Forced Air
- Baseboard
- Fireplace(s)
ROOMS
| Main | Size | ft² |
|---|---|---|
| Living Room | 26 x 17 | 676 ft² |
| Dining Room | 16 x 14 | 256 ft² |
| Kitchen | 18 x 18 | 324 ft² |
| Sun Room | 14 x 13 | 196 ft² |
| Foyer | 13 x 12 | 169 ft² |
| Laundry | 12 x 6 | 144 ft² |
| Patio | n/a | 0 ft² |
| Deck | n/a | 0 ft² |
| Upper | Size | ft² |
|---|---|---|
| Living Room | 17 x 14 | 289 ft² |
| Office | 9 x 9 | 81 ft² |
| Bedroom 1 | 17 x 13 | 289 ft² |
| Bedroom 2 | 13 x 12 | 169 ft² |
| Bedroom 3 | 16 x 11 | 256 ft² |
| Bedroom 4 | 15 x 11 | 225 ft² |
| Walk In Closet | 13 x 7 | 169 ft² |
| Lower | Size | ft² |
|---|---|---|
| Family Room | 33 x 13 | 1089 ft² |
| Flex Room | 15 x 9 | 225 ft² |
| Sauna | n/a | 0 ft² |
| Mud Room | 12 x 9 | 144 ft² |
| Storage | n/a | 0 ft² |
| Bar/Wet Bar Room | n/a | 0 ft² |
LOT
Acres: N/A
Lot Size Dim.: 214 x 100 x 201 x 99
Longitude: 44.8918
Latitude: -93.1435
Zoning: Residential-Single Family
FINANCIAL & TAXES
Tax year: 2025
Tax annual amount: $7,848
MISCELLANEOUS
Fuel System: N/A
Sewer System: City Sewer/Connected
Water System: City Water/Connected
ADITIONAL INFORMATION
MLS#: NST7768911
Listing Brokerage: River Source Realty

ID: 3871887
Published: July 10, 2025
Last Update: July 10, 2025
Views: 2






