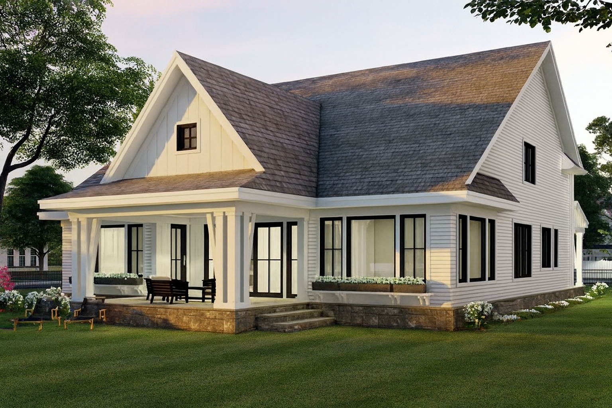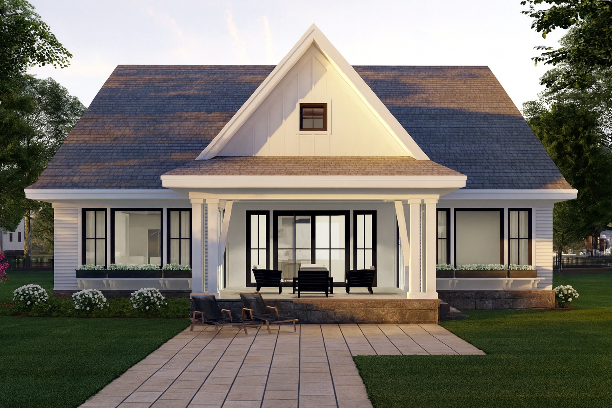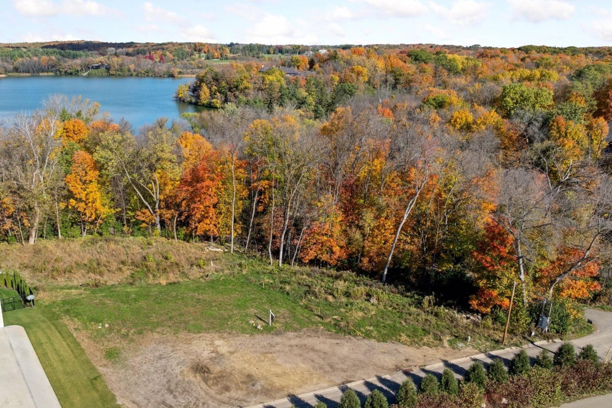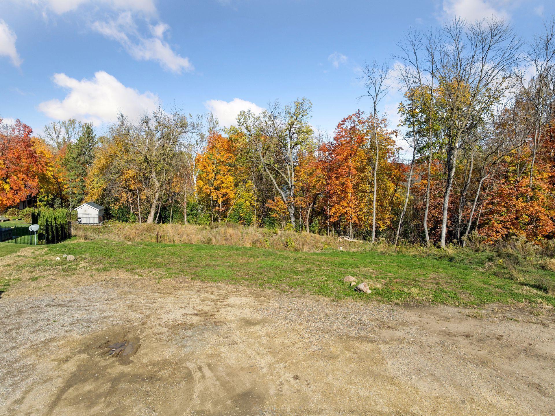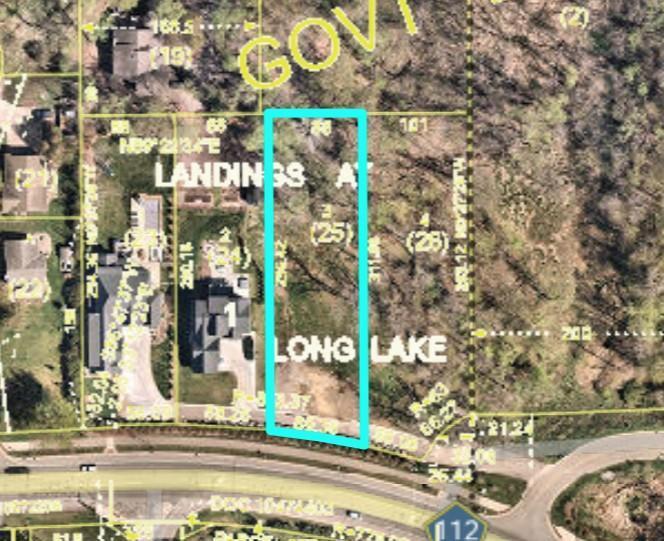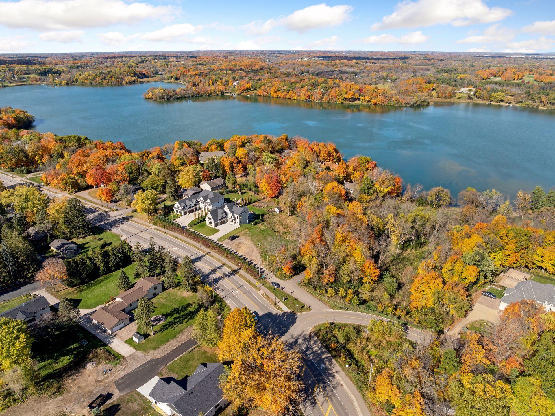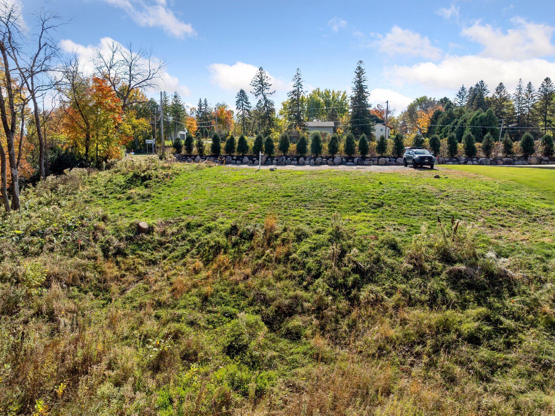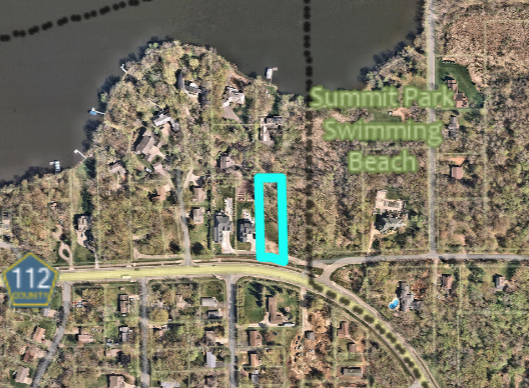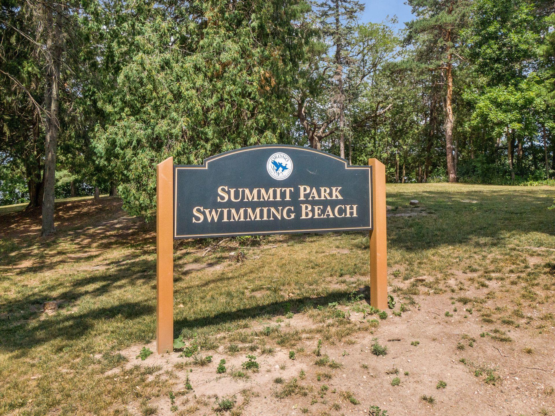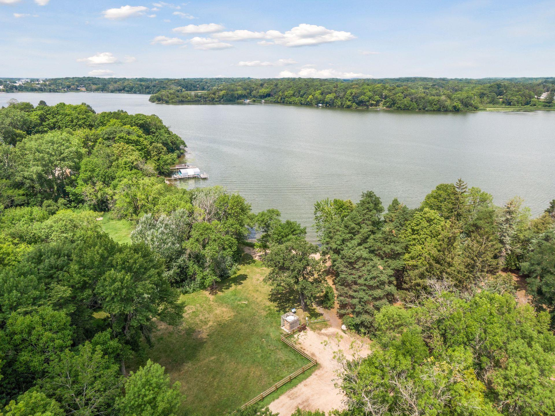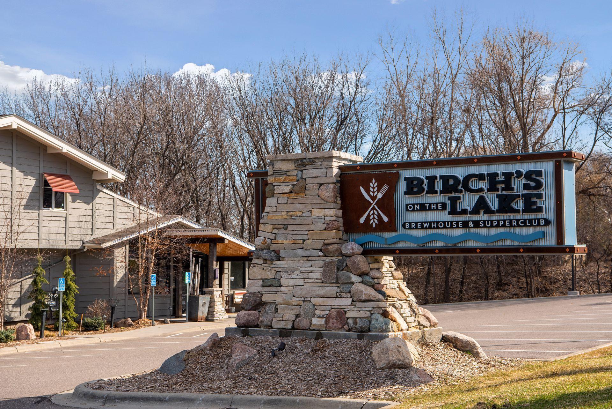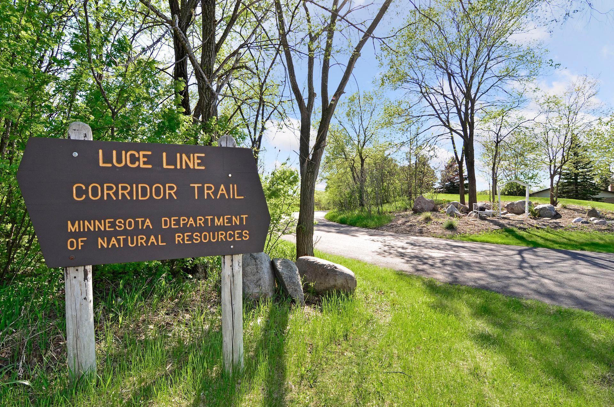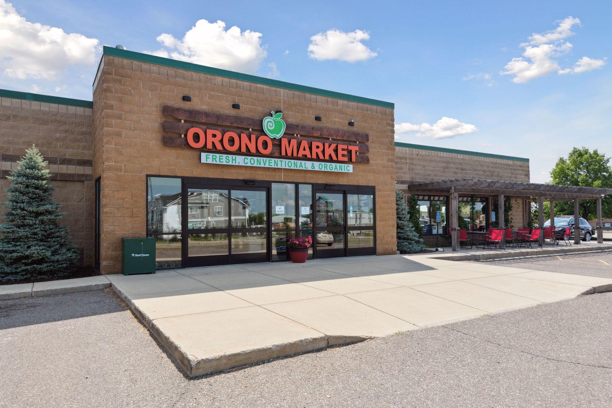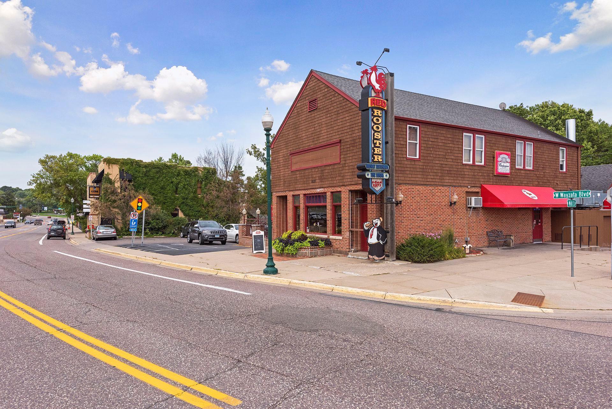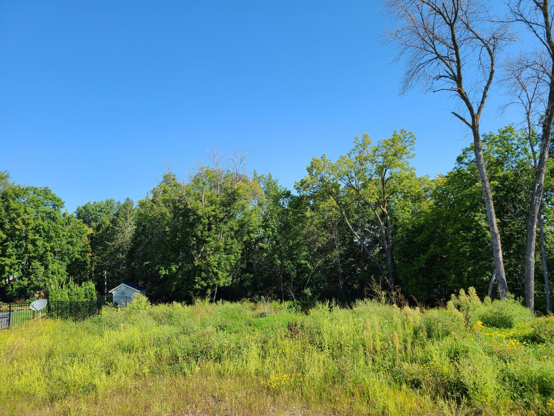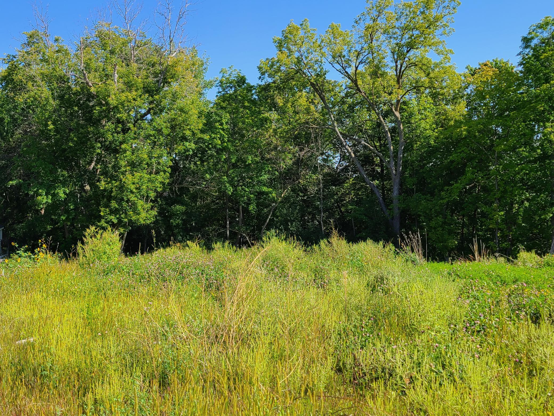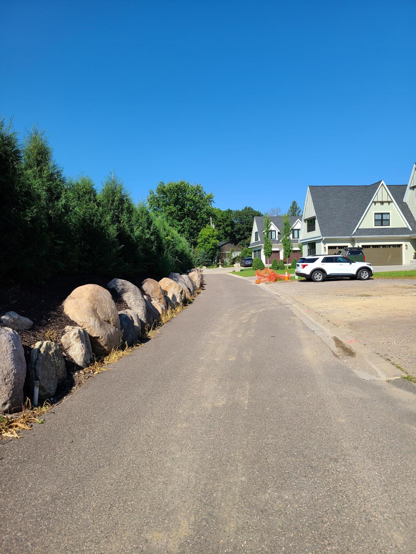1050 OLD LONG LAKE ROAD
1050 Old Long Lake Road, Wayzata, 55391, MN
-
Price: $2,150,000
-
Status type: For Sale
-
City: Wayzata
-
Neighborhood: Landings At Long Lake
Bedrooms: 5
Property Size :4995
-
Listing Agent: NST16633,NST44505
-
Property type : Single Family Residence
-
Zip code: 55391
-
Street: 1050 Old Long Lake Road
-
Street: 1050 Old Long Lake Road
Bathrooms: 5
Year: 2026
Listing Brokerage: Coldwell Banker Burnet
DETAILS
Exceptional Custom Build Opportunity in Orono Schools! Discover the perfect blend of luxury, location, and lifestyle with this premier "concept-plan" offering from DENALI Custom Homes. Nestled on a picturesque 0.6-acre wooded, walk-out lot in the coveted Landings at Long Lake, this property invites you to bring your vision to life-whether it's a modern retreat or a timeless classic. Build with DENALI or bring the builder of your choice. The lot is part of an intimate four-home enclave offering serene privacy and a shared neighborhood pond. Enjoy natural beauty and outdoors recreation nearby, including Summit Park Beach, Wood Hill Nature Preserve and the Luce Line trail. Just minutes from Birch's on the Lake and the charming shops and eateries of downtown Long Lake and a quick drive to Wayzata. This location offers both peaceful surroundings and convenient access. With easy freeway connections, you're never far from the Twin Cities-yet always close to nature and community charm.
INTERIOR
Bedrooms: 5
Fin ft² / Living Area: 4995 ft²
Below Ground Living: 1096ft²
Bathrooms: 5
Above Ground Living: 3899ft²
-
Basement Details: Finished, Concrete,
Appliances Included:
-
EXTERIOR
Air Conditioning: Central Air
Garage Spaces: 3
Construction Materials: N/A
Foundation Size: 1384ft²
Unit Amenities:
-
- Porch
- Walk-In Closet
- Kitchen Center Island
- Tile Floors
Heating System:
-
- Forced Air
ROOMS
| Main | Size | ft² |
|---|---|---|
| Great Room | 20x20 | 400 ft² |
| Kitchen | 20x16 | 400 ft² |
| Informal Dining Room | 16x7 | 256 ft² |
| Dining Room | 12x11 | 144 ft² |
| Office | 10x9 | 100 ft² |
| Screened Porch | 16x15 | 256 ft² |
| Upper | Size | ft² |
|---|---|---|
| Bedroom 1 | 21x14 | 441 ft² |
| Bedroom 2 | 15x13 | 225 ft² |
| Bedroom 3 | 16x12 | 256 ft² |
| Loft | 15x15 | 225 ft² |
| n/a | Size | ft² |
|---|---|---|
| Bedroom 4 | 13x14.5 | 187.42 ft² |
| Lower | Size | ft² |
|---|---|---|
| Bedroom 5 | 13.5x12 | 181.13 ft² |
| Family Room | 20x20 | 400 ft² |
| Recreation Room | 20x18 | 400 ft² |
LOT
Acres: N/A
Lot Size Dim.: 89x296x88x311
Longitude: 44.9856
Latitude: -93.5506
Zoning: Residential-Single Family
FINANCIAL & TAXES
Tax year: 2025
Tax annual amount: $7,988
MISCELLANEOUS
Fuel System: N/A
Sewer System: City Sewer - In Street
Water System: City Water - In Street
ADDITIONAL INFORMATION
MLS#: NST7823758
Listing Brokerage: Coldwell Banker Burnet

ID: 4271413
Published: November 04, 2025
Last Update: November 04, 2025
Views: 3



